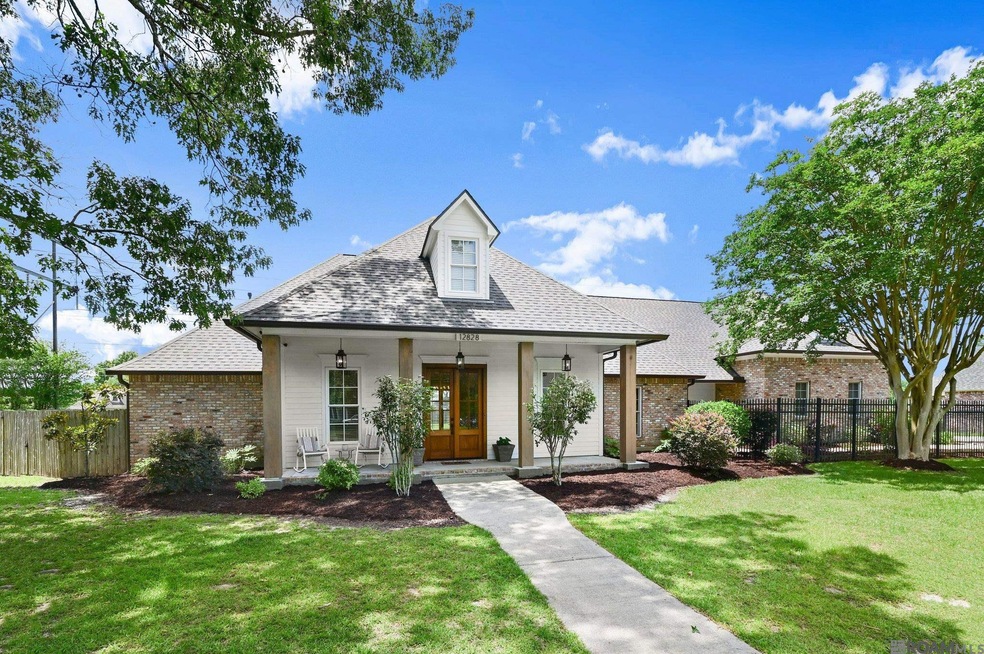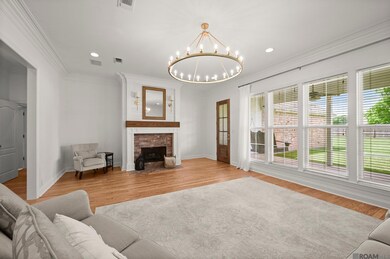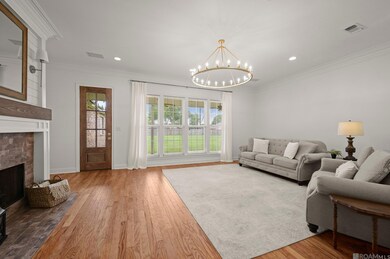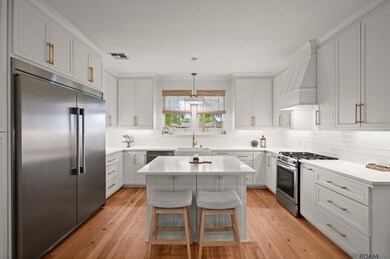
12828 Oxley Dr Baton Rouge, LA 70816
Shenandoah NeighborhoodEstimated payment $3,583/month
Highlights
- RV or Boat Parking
- Colonial Architecture
- Covered patio or porch
- 0.9 Acre Lot
- Wood Flooring
- Separate Outdoor Workshop
About This Home
Beautifully renovated home on huge double lot. This is a rare opportunity with such space, updates, and endless extras that you just dont find. Includes 4 spacious bedrooms, 3.5 baths, private study, large laundry, 300+ sqft climate controlled attached workshop/hobby room, extra RV/boat port, driveway security gate, new roof 2024, new a/c 2024 & 2025, and whole house generator. Wood floors through living room, kitchen, dining, & study. Kitchen features custom cabinets, chefs island, gas range, custom vent hood, and deep basin farm sink. Spacious living room with large windows giving great view of rear porch and yard. Large master suite has beautiful custom shower, garden tub, and large vanity spaces. Bedrooms 2 & 3 share Jack & Jill bathroom, and large 4th bedroom has its own dedicated ensuite bath. New fixtures, counters, & decorator colors everywhere. This is way more than you would typically see at this price, and it wont last long. Conveniently located near Womans Hospital, Airline Hwy, Interstate and lots of shopping & dining close by.
Home Details
Home Type
- Single Family
Est. Annual Taxes
- $3,295
Year Built
- Built in 1998 | Remodeled
Lot Details
- 0.9 Acre Lot
- Lot Dimensions are 197.9 x 215 x 152.8 x 226
- Property is Fully Fenced
- Wood Fence
- Landscaped
- Oversized Lot
HOA Fees
- $13 Monthly HOA Fees
Home Design
- Colonial Architecture
- Brick Exterior Construction
- Slab Foundation
- Frame Construction
- Shingle Roof
Interior Spaces
- 3,262 Sq Ft Home
- 1-Story Property
- Crown Molding
- Ceiling height of 9 feet or more
- Fireplace
Kitchen
- Breakfast Bar
- Oven or Range
- Gas Cooktop
- Range Hood
- Dishwasher
- Disposal
Flooring
- Wood
- Carpet
- Ceramic Tile
Bedrooms and Bathrooms
- 4 Bedrooms
- En-Suite Bathroom
- Walk-In Closet
- Double Vanity
- Soaking Tub
- Separate Shower
Parking
- Garage
- RV or Boat Parking
Outdoor Features
- Covered patio or porch
- Separate Outdoor Workshop
Utilities
- Cooling Available
- Heating Available
Community Details
- Oxley Subdivision
Map
Home Values in the Area
Average Home Value in this Area
Tax History
| Year | Tax Paid | Tax Assessment Tax Assessment Total Assessment is a certain percentage of the fair market value that is determined by local assessors to be the total taxable value of land and additions on the property. | Land | Improvement |
|---|---|---|---|---|
| 2024 | $3,295 | $34,870 | $5,500 | $29,370 |
| 2023 | $3,295 | $34,870 | $5,500 | $29,370 |
| 2022 | $3,363 | $34,870 | $5,500 | $29,370 |
| 2021 | $4,068 | $34,870 | $5,500 | $29,370 |
| 2020 | $4,119 | $34,870 | $5,500 | $29,370 |
| 2019 | $3,916 | $31,700 | $5,000 | $26,700 |
| 2018 | $3,868 | $31,700 | $5,000 | $26,700 |
| 2017 | $3,868 | $31,700 | $5,000 | $26,700 |
| 2016 | $2,978 | $31,700 | $5,000 | $26,700 |
| 2015 | $2,567 | $28,200 | $5,000 | $23,200 |
| 2014 | $2,558 | $28,200 | $5,000 | $23,200 |
| 2013 | -- | $28,200 | $5,000 | $23,200 |
Property History
| Date | Event | Price | Change | Sq Ft Price |
|---|---|---|---|---|
| 06/15/2025 06/15/25 | Pending | -- | -- | -- |
| 06/05/2025 06/05/25 | Price Changed | $594,900 | -0.8% | $182 / Sq Ft |
| 05/28/2025 05/28/25 | For Sale | $599,900 | +23.7% | $184 / Sq Ft |
| 01/05/2024 01/05/24 | Sold | -- | -- | -- |
| 12/06/2023 12/06/23 | Pending | -- | -- | -- |
| 12/03/2023 12/03/23 | For Sale | $485,000 | 0.0% | $146 / Sq Ft |
| 11/03/2023 11/03/23 | Off Market | -- | -- | -- |
| 05/06/2023 05/06/23 | For Sale | $485,000 | -- | $146 / Sq Ft |
Purchase History
| Date | Type | Sale Price | Title Company |
|---|---|---|---|
| Deed | $430,000 | None Listed On Document | |
| Deed | $86,000 | -- |
Mortgage History
| Date | Status | Loan Amount | Loan Type |
|---|---|---|---|
| Previous Owner | $160,000 | New Conventional | |
| Previous Owner | $442,685 | Future Advance Clause Open End Mortgage |
Similar Homes in Baton Rouge, LA
Source: Greater Baton Rouge Association of REALTORS®
MLS Number: 2025009898
APN: 00989363
- 4228 Stumberg Ln
- 12553 Stutgart Ave
- 4352 Stumberg Ln
- 4410 Stumberg Ln
- 4436 Stumberg Ln
- 4342 Stumberg Ln
- 4398 Stumberg Ln
- 12511 Coursey Blvd
- 4456 Stumberg Ln
- 13329 Country Meadow Ave
- 4230 Lake Sherwood Ave E
- 4505 Lake Sherwood Ave E
- 12426 Lake Sherwood Ave N
- 12511 Lake Sherwood Ave S
- 13426 Marsala Ct
- 12315 Lake Sherwood Ave N
- 3134 Woodland Ridge Blvd
- 12326 Lake Sherwood Ave S
- 12324 Schlayer Ave
- 12111 Lake Sherwood Ave N






