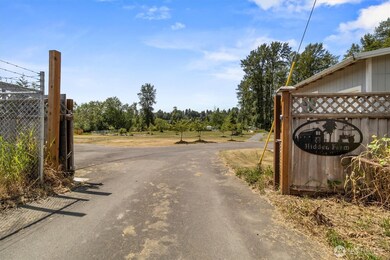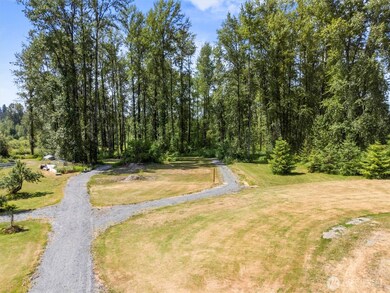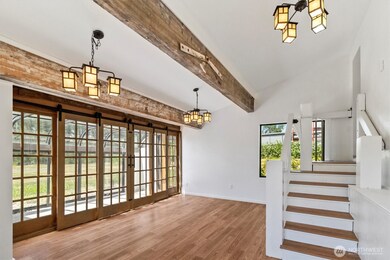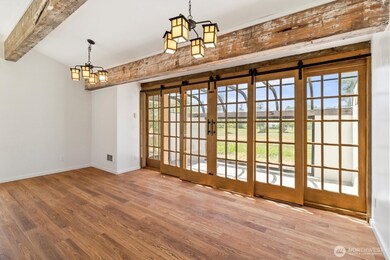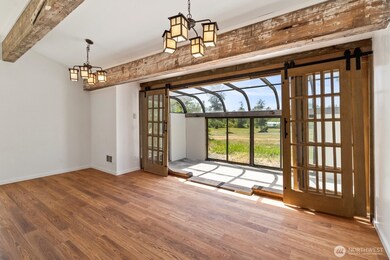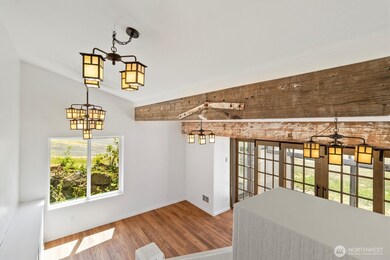
$1,399,950
- 4 Beds
- 3.5 Baths
- 3,936 Sq Ft
- 11024 127th Ave NE
- Lake Stevens, WA
Discover space, comfort, & versatility on this impeccably maintained 2.5-acre property w/ 3,936 sq ft of living space. Chef’s kitchen features granite counters, copper farmhouse sink, island, pantry, & dark stainless appliances. Designed for seamless indoor-outdoor living, this home offers room to gather, play, & unwind. Enjoy gas & wood-burning fireplaces, a main floor office, a spacious 5-piece
Daniel Emborg KW North Sound

