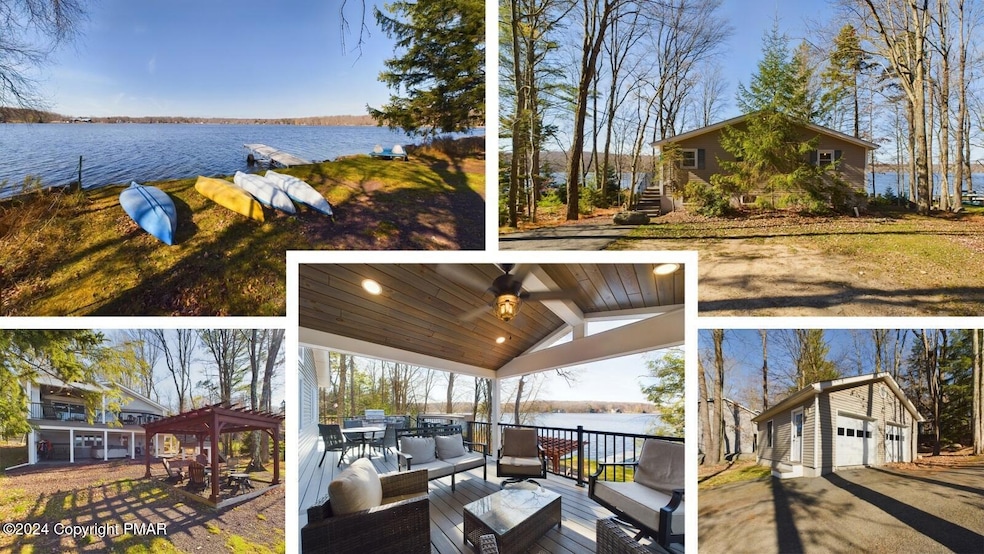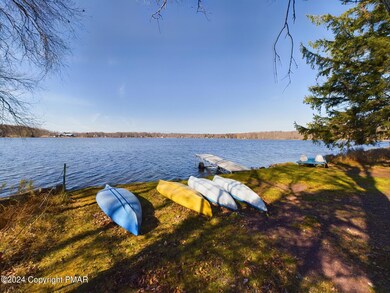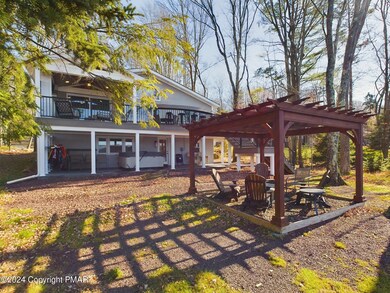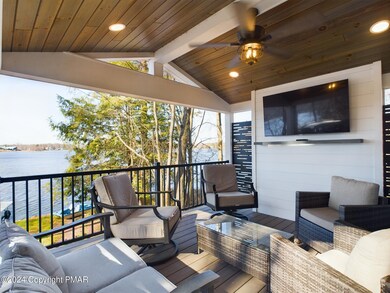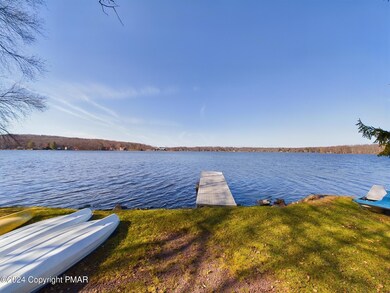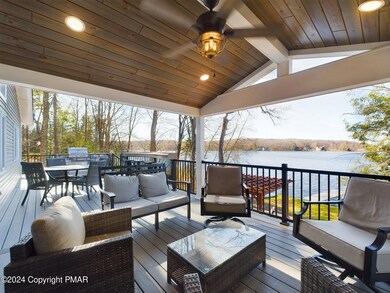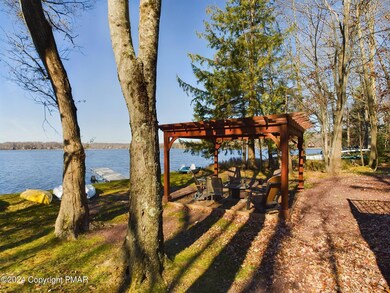
1283 Arrowhead Dr Pocono Lake, PA 18347
Highlights
- Outdoor Ice Skating
- Above Ground Spa
- Gated Community
- Fitness Center
- Property is near a beach
- Lake View
About This Home
As of December 2024'Property is Under Contract and considering back-up offers only at this time.' LAKEFRONT Living! Contemporary 4 bedroom, 3 bath home in the gated, amenity-filled community of Arrowhead Lake. Main level features a dining room, kitchen with dishwasher, and pantry. Living room has an electric fireplace. Primary bedroom with attached primary bath, 3 bedrooms and another full bath is on the main level. Lower level features a family room with a stone-faced fireplace and bar, another full bath, and a bonus den/office space (currently used as a bedroom) and utility room. Outside has a deck with lots of lake views, a pergola, hot tub, dock and a fire pit. A 2 car heated & Air conditioned detached garage (currently used as a game room) and paved driveway give plenty of parking space and storage. B Arrowhead Lake is a gated community with security, 3 heated swimming pools, 2 lakes for fishing/swimming and boating, tennis courts and bocce ball. Many of these activities have occurred over the years including bonfires, carnival, Zumba, water aerobics, swim team, potluck dinners/breakfast and summer camp.
Last Agent to Sell the Property
RE/MAX Property Specialists - Pocono Lake License #RM423788 Listed on: 11/07/2024

Home Details
Home Type
- Single Family
Est. Annual Taxes
- $13,613
Year Built
- Built in 1977
Lot Details
- 0.36 Acre Lot
- Waterfront
- Private Streets
- Sloped Lot
- Wooded Lot
Parking
- 2 Car Garage
- Driveway
- Off-Street Parking
Home Design
- Contemporary Architecture
- Fiberglass Roof
- Asphalt Roof
- Vinyl Siding
Interior Spaces
- 2,656 Sq Ft Home
- 2-Story Property
- Ceiling Fan
- Gas Fireplace
- Family Room with Fireplace
- 2 Fireplaces
- Living Room with Fireplace
- Dining Room
- Den
- First Floor Utility Room
- Utility Room
- Lake Views
Kitchen
- Electric Range
- <<microwave>>
- Dishwasher
Flooring
- Carpet
- Tile
- Vinyl
Bedrooms and Bathrooms
- 4 Bedrooms
- Primary Bedroom on Main
- Walk-In Closet
- 3 Full Bathrooms
- Primary bathroom on main floor
Laundry
- Dryer
- Washer
Finished Basement
- Heated Basement
- Basement Fills Entire Space Under The House
- Exterior Basement Entry
Home Security
- Storm Doors
- Fire and Smoke Detector
Outdoor Features
- Above Ground Spa
- Property is near a beach
- Property is near a lake
- Deck
- Covered patio or porch
- Outdoor Grill
Utilities
- Ductless Heating Or Cooling System
- Forced Air Heating and Cooling System
- Heating System Uses Propane
- Baseboard Heating
- 200+ Amp Service
- Well
- Electric Water Heater
- Mound Septic
- Septic Tank
- Cable TV Available
Listing and Financial Details
- Assessor Parcel Number 19.17D.2.169
- Tax Block 17/25/7
Community Details
Overview
- Property has a Home Owners Association
- Arrowhead Lakes Subdivision
Amenities
- Clubhouse
- Teen Center
Recreation
- Tennis Courts
- Community Playground
- Fitness Center
- Community Pool
- Outdoor Ice Skating
Building Details
- Security
Security
- 24 Hour Access
- Gated Community
Ownership History
Purchase Details
Home Financials for this Owner
Home Financials are based on the most recent Mortgage that was taken out on this home.Purchase Details
Home Financials for this Owner
Home Financials are based on the most recent Mortgage that was taken out on this home.Purchase Details
Home Financials for this Owner
Home Financials are based on the most recent Mortgage that was taken out on this home.Purchase Details
Home Financials for this Owner
Home Financials are based on the most recent Mortgage that was taken out on this home.Similar Homes in Pocono Lake, PA
Home Values in the Area
Average Home Value in this Area
Purchase History
| Date | Type | Sale Price | Title Company |
|---|---|---|---|
| Deed | $840,000 | None Listed On Document | |
| Deed | $520,000 | Regal Abstract Lancaster | |
| Deed | $370,000 | None Available | |
| Special Warranty Deed | $397,500 | None Available |
Mortgage History
| Date | Status | Loan Amount | Loan Type |
|---|---|---|---|
| Previous Owner | $296,000 | New Conventional | |
| Previous Owner | $298,100 | New Conventional |
Property History
| Date | Event | Price | Change | Sq Ft Price |
|---|---|---|---|---|
| 12/27/2024 12/27/24 | Sold | $840,000 | -1.1% | $316 / Sq Ft |
| 11/07/2024 11/07/24 | For Sale | $849,500 | +63.4% | $320 / Sq Ft |
| 02/19/2021 02/19/21 | Sold | $520,000 | -1.0% | $260 / Sq Ft |
| 01/21/2021 01/21/21 | Pending | -- | -- | -- |
| 01/17/2021 01/17/21 | Price Changed | $525,500 | +0.1% | $263 / Sq Ft |
| 01/15/2021 01/15/21 | For Sale | $525,000 | +41.9% | $263 / Sq Ft |
| 03/18/2015 03/18/15 | Sold | $370,000 | -8.6% | $185 / Sq Ft |
| 02/10/2015 02/10/15 | Pending | -- | -- | -- |
| 09/28/2014 09/28/14 | Price Changed | $405,000 | -4.7% | $203 / Sq Ft |
| 06/02/2014 06/02/14 | For Sale | $425,000 | -- | $213 / Sq Ft |
Tax History Compared to Growth
Tax History
| Year | Tax Paid | Tax Assessment Tax Assessment Total Assessment is a certain percentage of the fair market value that is determined by local assessors to be the total taxable value of land and additions on the property. | Land | Improvement |
|---|---|---|---|---|
| 2025 | $3,704 | $473,870 | $79,200 | $394,670 |
| 2024 | $3,069 | $473,870 | $79,200 | $394,670 |
| 2023 | $12,049 | $473,870 | $79,200 | $394,670 |
| 2022 | $9,347 | $372,790 | $79,200 | $293,590 |
| 2021 | $9,347 | $372,790 | $79,200 | $293,590 |
| 2019 | $4,717 | $27,470 | $7,000 | $20,470 |
| 2018 | $4,717 | $27,470 | $7,000 | $20,470 |
| 2017 | $4,772 | $27,470 | $7,000 | $20,470 |
| 2016 | $1,001 | $27,470 | $7,000 | $20,470 |
| 2015 | -- | $25,120 | $7,000 | $18,120 |
| 2014 | -- | $25,120 | $7,000 | $18,120 |
Agents Affiliated with this Home
-
Jeff Rickert

Seller's Agent in 2024
Jeff Rickert
RE/MAX
(570) 972-2940
92 in this area
288 Total Sales
-
Heather Rickert

Seller Co-Listing Agent in 2024
Heather Rickert
RE/MAX
(215) 631-1900
117 in this area
355 Total Sales
-
Debra Bass
D
Buyer's Agent in 2024
Debra Bass
RE/MAX
(570) 972-2940
37 in this area
112 Total Sales
-
J
Buyer's Agent in 2024
Joseph Dabrowski
ERA One Source Realty - Stroudsburg
-
W
Buyer Co-Listing Agent in 2024
William Hartwick
Mary Enck Realty Inc
-
B
Buyer Co-Listing Agent in 2024
Beverly Hardy
Connie Pentz Realty
Map
Source: Pocono Mountains Association of REALTORS®
MLS Number: PM-120126
APN: 19.17D.2.169
- 114 Iowa Trail
- 149 Ottawa Trail
- 14-21-6 Omaha Trail
- 120 Omaha Trail
- 1441 Arrowhead Dr
- Lot 14 Omaha Trail 14 Trail
- 0 Omaha Trail 16 Trail
- 124 Chippewa Dr
- 11 Mohican Trail
- 0 Apache 10 (Flint)
- 118 Owassa Dr
- 1148 Kinta Cir
- 144 Owassa Dr
- 130 Michigana Dr
- 153 Comanche Trail
- 123 Michigana Dr
- 0 Trail
- 259 Delaware Trail
- 4 Lake Shore Dr
- 284 Delaware Trail
