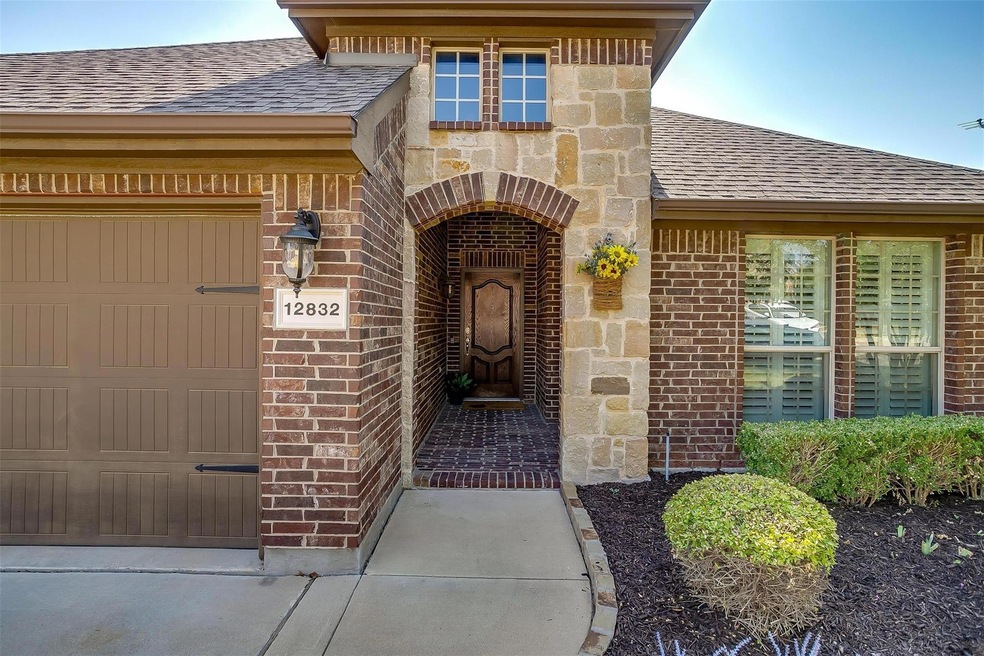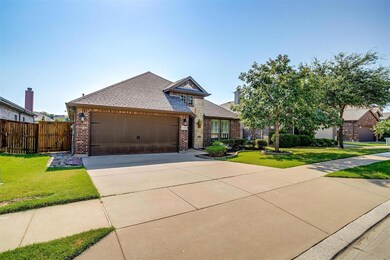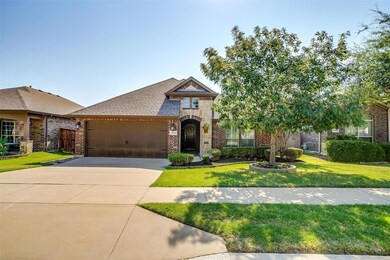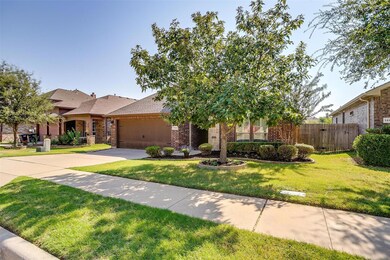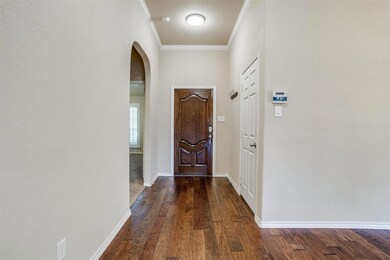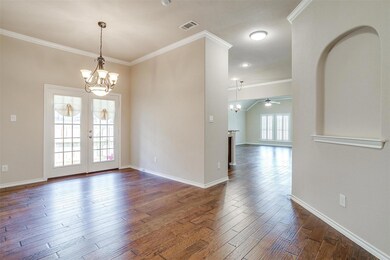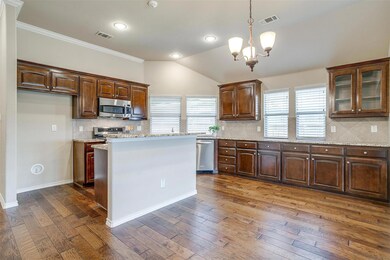
12832 Breckenridge Ct Fort Worth, TX 76177
Timberland NeighborhoodHighlights
- Adjacent to Greenbelt
- Vaulted Ceiling
- Wood Flooring
- John M. Tidwell Middle School Rated A-
- Traditional Architecture
- Granite Countertops
About This Home
As of October 2024Are you looking for your dream home in Fort Worth? Look no further! This charming 3 bed 2 bath home located in the sought after Northwest ISD is Move-In ready! Step up to the beautifully landscaped front yard, before entering this perfect open floorplan featuring hardwood floors and an abundance of natural light throughout. Enjoy cooking in your chef’s dream kitchen equipped with stainless steel appliances, extended counter space, and a kitchen island, perfect for entertaining and family gatherings. Unwind in the large primary bedroom with en-suite, double sinks, separate shower and large walk -in closet. Out back offers plenty of privacy, a view of the greenbelt, all on an extended patio with beautiful wood pergola, ideal for many BBQ’s, parties and more! Washer, Dryer and 75 inch TV INCLUDED!! Garage extended to 24 ft to allow for a full size truck or SUV to fit! This home offers the perfect combination of convenience and tranquility.
Last Agent to Sell the Property
JPAR Fort Worth Brokerage Phone: 972-836-9295 License #0691795 Listed on: 08/28/2024

Home Details
Home Type
- Single Family
Est. Annual Taxes
- $3,436
Year Built
- Built in 2011
Lot Details
- 6,098 Sq Ft Lot
- Adjacent to Greenbelt
- Landscaped
- Interior Lot
- Sprinkler System
- Few Trees
HOA Fees
- $32 Monthly HOA Fees
Parking
- 2-Car Garage with one garage door
- Front Facing Garage
- Garage Door Opener
Home Design
- Traditional Architecture
- Brick Exterior Construction
- Slab Foundation
- Composition Roof
- Siding
Interior Spaces
- 2,244 Sq Ft Home
- 1-Story Property
- Wired For A Flat Screen TV
- Vaulted Ceiling
- Decorative Lighting
- Gas Log Fireplace
- Plantation Shutters
Kitchen
- Eat-In Kitchen
- Gas Range
- <<microwave>>
- Dishwasher
- Kitchen Island
- Granite Countertops
- Disposal
Flooring
- Wood
- Ceramic Tile
Bedrooms and Bathrooms
- 3 Bedrooms
- Walk-In Closet
- 2 Full Bathrooms
Laundry
- Laundry in Utility Room
- Full Size Washer or Dryer
- Washer Hookup
Home Security
- Home Security System
- Smart Home
- Fire and Smoke Detector
Outdoor Features
- Covered patio or porch
- Rain Gutters
Schools
- Hughes Elementary School
- John M Tidwell Middle School
- Byron Nelson High School
Utilities
- Central Heating and Cooling System
- Heating System Uses Natural Gas
- Underground Utilities
- Individual Gas Meter
- High Speed Internet
- Cable TV Available
Listing and Financial Details
- Legal Lot and Block 6 / D
- Assessor Parcel Number 41338413
- $8,554 per year unexempt tax
Community Details
Overview
- Association fees include full use of facilities, maintenance structure
- Valley Ridge HOA, Phone Number (817) 796-6420
- Valley Ridge Subdivision
- Mandatory home owners association
- Greenbelt
Recreation
- Community Playground
Ownership History
Purchase Details
Home Financials for this Owner
Home Financials are based on the most recent Mortgage that was taken out on this home.Purchase Details
Home Financials for this Owner
Home Financials are based on the most recent Mortgage that was taken out on this home.Purchase Details
Home Financials for this Owner
Home Financials are based on the most recent Mortgage that was taken out on this home.Similar Homes in the area
Home Values in the Area
Average Home Value in this Area
Purchase History
| Date | Type | Sale Price | Title Company |
|---|---|---|---|
| Warranty Deed | -- | Independence Title | |
| Vendors Lien | -- | Independence Title | |
| Vendors Lien | $176,682 | None Available |
Mortgage History
| Date | Status | Loan Amount | Loan Type |
|---|---|---|---|
| Previous Owner | $288,000 | New Conventional | |
| Previous Owner | $106,682 | New Conventional |
Property History
| Date | Event | Price | Change | Sq Ft Price |
|---|---|---|---|---|
| 10/03/2024 10/03/24 | Sold | -- | -- | -- |
| 09/12/2024 09/12/24 | Pending | -- | -- | -- |
| 08/28/2024 08/28/24 | For Sale | $429,900 | +26.4% | $192 / Sq Ft |
| 08/16/2021 08/16/21 | Sold | -- | -- | -- |
| 07/19/2021 07/19/21 | Pending | -- | -- | -- |
| 07/15/2021 07/15/21 | For Sale | $340,000 | -- | $152 / Sq Ft |
Tax History Compared to Growth
Tax History
| Year | Tax Paid | Tax Assessment Tax Assessment Total Assessment is a certain percentage of the fair market value that is determined by local assessors to be the total taxable value of land and additions on the property. | Land | Improvement |
|---|---|---|---|---|
| 2024 | $3,436 | $363,734 | $75,000 | $288,734 |
| 2023 | $6,803 | $411,682 | $75,000 | $336,682 |
| 2022 | $8,813 | $343,499 | $55,000 | $288,499 |
| 2021 | $8,249 | $303,055 | $55,000 | $248,055 |
| 2020 | $7,375 | $267,590 | $55,000 | $212,590 |
| 2019 | $7,678 | $267,590 | $55,000 | $212,590 |
| 2018 | $3,106 | $254,109 | $50,000 | $204,109 |
| 2017 | $6,732 | $243,737 | $50,000 | $193,737 |
| 2016 | $6,120 | $222,380 | $35,000 | $187,380 |
| 2015 | $5,035 | $190,915 | $35,000 | $155,915 |
| 2014 | $5,035 | $189,100 | $34,000 | $155,100 |
Agents Affiliated with this Home
-
Redonna Dunlap
R
Seller's Agent in 2024
Redonna Dunlap
JPAR Fort Worth
(817) 565-9871
2 in this area
74 Total Sales
-
Jeffrey Bell

Buyer's Agent in 2024
Jeffrey Bell
Keller Williams Realty
(817) 713-0508
1 in this area
108 Total Sales
-
Mike Rowe
M
Seller's Agent in 2021
Mike Rowe
Rowe Real Estate Group, LLC
(817) 606-7171
2 in this area
73 Total Sales
Map
Source: North Texas Real Estate Information Systems (NTREIS)
MLS Number: 20711339
APN: 41338413
- 12833 Breckenridge Ct
- 3020 Bella Lago Dr
- 3033 Beaver Creek Dr
- 12705 Creamello Ave
- 12720 Outlook Ave
- 12701 Connemara Ln
- 3309 Tori Trail
- 12816 Lizzie Place
- 2925 Softwood Cir
- 12632 Saratoga Springs Cir
- 12713 Travers Trail
- 2932 Softwood Cir
- 12801 Royal Ascot Dr
- 12428 Leaflet Dr
- 12437 Lonesome Pine Place
- 3408 Beekman Dr
- 3425 Furlong Way
- 12125 Tacoma Ridge Dr
- 3532 Gallant Trail
- 3461 Twin Pines Dr
