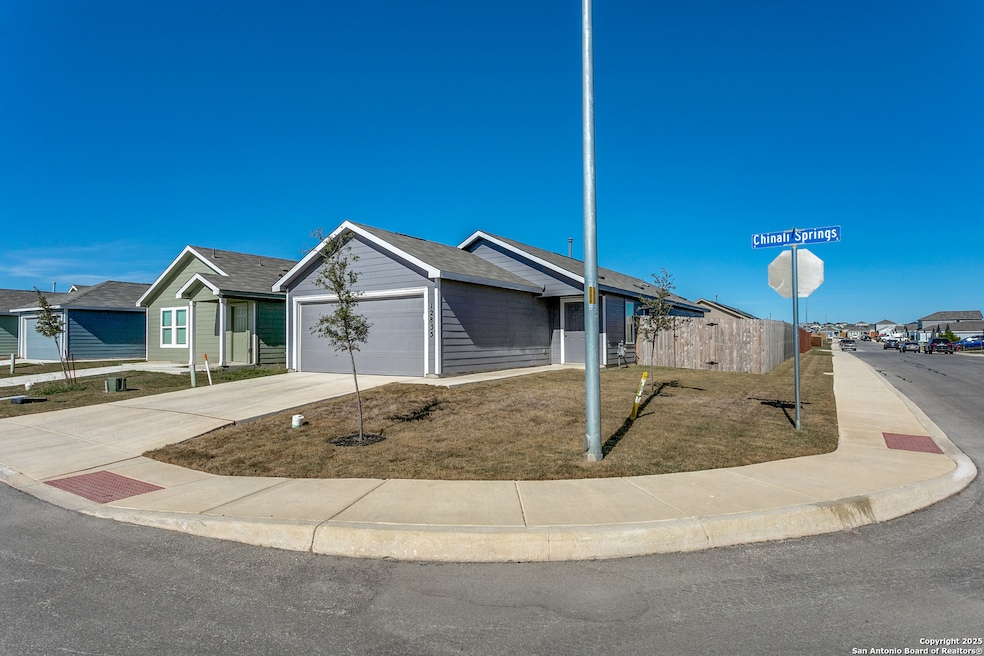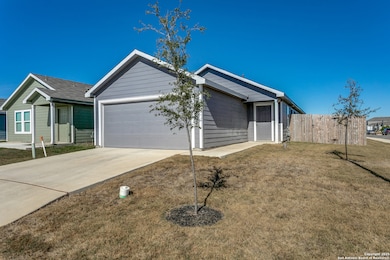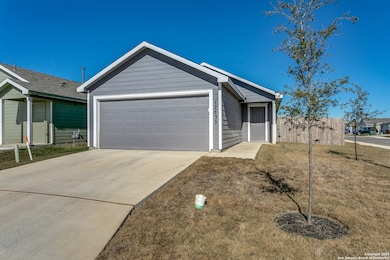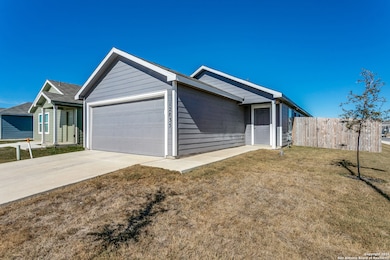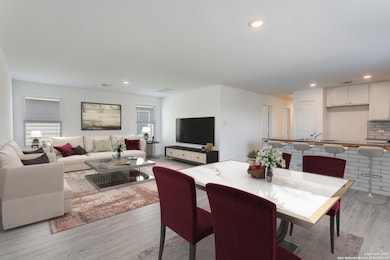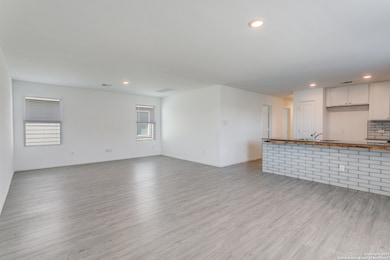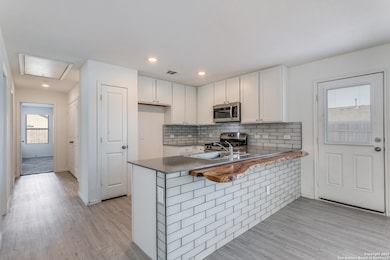12835 Chinali Springs Saint Hedwig, TX 78152
Far Southeast Side Neighborhood
3
Beds
2
Baths
2,202
Sq Ft
5,358
Sq Ft Lot
Highlights
- Double Pane Windows
- Central Heating and Cooling System
- Fenced
- Programmable Thermostat
- Ceiling Fan
- Carpet
About This Home
Welcome home in the heart of the desirable Spring Grove subdivision in St. Hedwig! This single-story residence features a bright open floor plan with a modern kitchen flowing into the dining and living areas, perfect for entertaining or relaxed family living. The owner's suite is tucked away with a large walk-in closet and private bath. Two additional bedrooms and another full bath complete the well-designed layout.
Home Details
Home Type
- Single Family
Est. Annual Taxes
- $3,282
Year Built
- Built in 2023
Lot Details
- 5,358 Sq Ft Lot
- Fenced
Parking
- 2 Car Garage
Home Design
- Slab Foundation
- Composition Roof
Interior Spaces
- 2,202 Sq Ft Home
- 1-Story Property
- Ceiling Fan
- Double Pane Windows
- Window Treatments
Flooring
- Carpet
- Vinyl
Bedrooms and Bathrooms
- 3 Bedrooms
- 2 Full Bathrooms
Laundry
- Laundry on main level
- Laundry Tub
- Washer Hookup
Eco-Friendly Details
- Energy-Efficient HVAC
Schools
- E Central High School
Utilities
- Central Heating and Cooling System
- Programmable Thermostat
Community Details
- Built by LENNAR
- Spring Grove Subdivision
Listing and Financial Details
- Rent includes fees, propertytax
- Assessor Parcel Number 050877040010
Map
Source: San Antonio Board of REALTORS®
MLS Number: 1922829
APN: 05087-704-0010
Nearby Homes
- Tilley Plan at Spring Grove - Belmar Collection
- Avas Plan at Spring Grove - Stonehill Collection
- Timms Plan at Spring Grove - Stonehill Collection
- Chappell Plan at Spring Grove - Stonehill Collection
- Highgate Plan at Spring Grove - Stonehill Collection
- 0 Abbott Rd
- Hoffman Plan at Spring Grove - Belmar Collection
- Mayer Plan at Spring Grove - Belmar Collection
- Gerson Plan at Spring Grove - Belmar Collection
- Brower Plan at Spring Grove - Belmar Collection
- 13023 Lake Fryer
- 13011 Chinali Springs
- 12935 Deep Eddy
- 10 ACRES Abbott Rd
- 3362 N Abbott Rd
- 3857 Ivy Path
- 3921 Asher Alley
- 3925 Abbott Pass
- 3916 Asher Alley
- 3924 Abbott Pass
- 12831 Chinali Springs
- 3833 Ivy Path
- 12904 Liam Ct
- 4119 Ivy Path
- 3903 Abbott Pass Unit 102
- 3850 Abbott Pass Unit 102
- 3921 Abbott Pass Unit 102
- 3912 Abbott Pass
- 3932 Asher Alley
- 4105 Asher Alley
- 4129 Asher Alley
- 13011 Lineberry Ln
- 4034 Fort Palmer Blvd
- 4203 Asher Alley
- 4215 Asher Alley
- 12904 Candace Way
- 12920 Candace Way
- 13128 Candace Way
- 13121 Candace Way
- 4229 Fort Palmer Blvd
