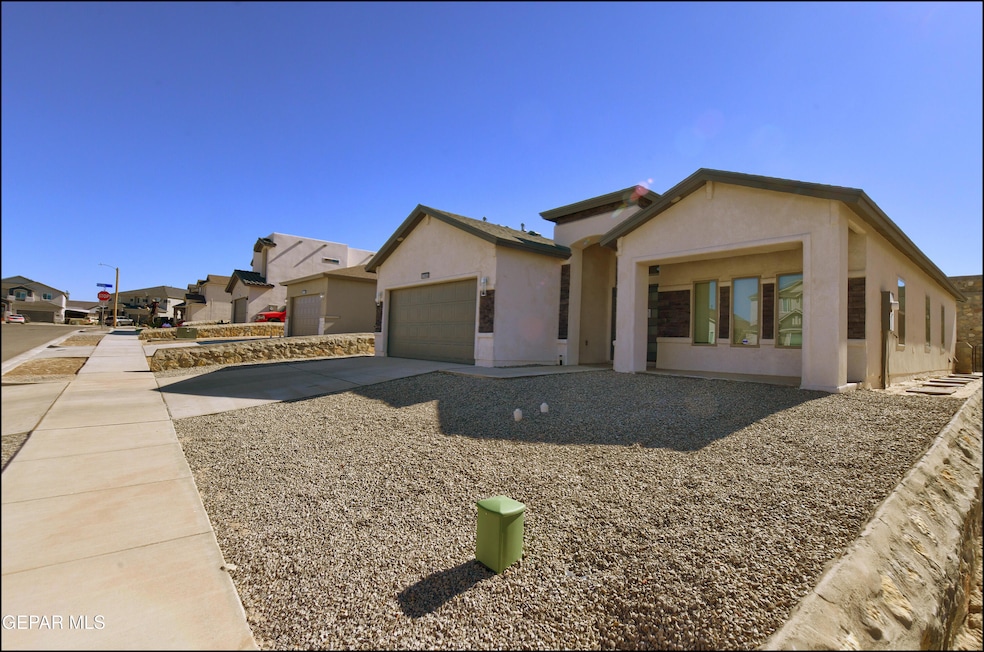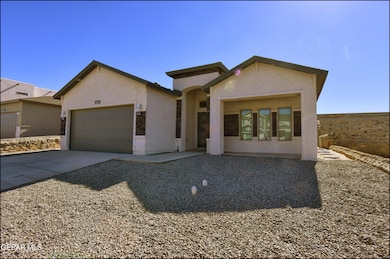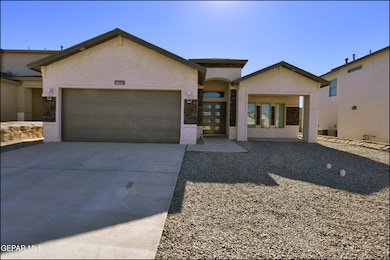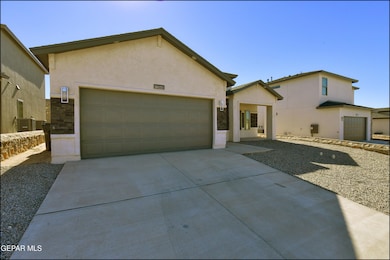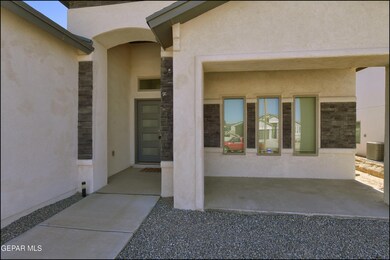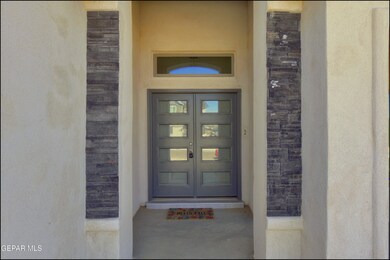12844 Giovanni Grajeda Ave El Paso, TX 79928
Mission Ridge NeighborhoodHighlights
- No HOA
- Refrigerated Cooling System
- Ceramic Tile Flooring
- 2 Car Attached Garage
- Laundry Room
- 1-Story Property
About This Home
Welcome to this charming and modern home in East El Paso, designed for comfortable, contemporary living. As you step inside, you'll love the open layout connecting the kitchen and living room—an ideal space for hosting family and friends. The kitchen is both stylish and functional, offering plenty of counter space and ample storage for all your needs. The primary bedroom serves as a private retreat, complete with an en-suite bathroom featuring a jack-and-jill sink and a walk-in closet. Three additional spacious bedrooms provide plenty of room for a growing family or guests. Practical touches include a separate laundry room for added convenience and a low-maintenance backyard—perfect for pets, play, or relaxing outdoors. Don't miss your chance to make this lovely house your new home! *All residents are enrolled in the Resident Benefits Kit (RBK) which includes liability insurance, credit building to help boost the resident's credit score with timely rent payments, up to $1M Identity Theft Protection, HVAC
Home Details
Home Type
- Single Family
Est. Annual Taxes
- $877
Year Built
- Built in 2024
Lot Details
- Property is zoned R3
Parking
- 2 Car Attached Garage
Interior Spaces
- 1,786 Sq Ft Home
- 1-Story Property
- Blinds
- Laundry Room
Kitchen
- Free-Standing Gas Oven
- Microwave
- Dishwasher
Flooring
- Carpet
- Ceramic Tile
Bedrooms and Bathrooms
- 4 Bedrooms
Schools
- Mission Ridge Elementary School
- Desert Wind Middle School
- Eastlake High School
Utilities
- Refrigerated Cooling System
- Forced Air Heating System
Listing and Financial Details
- Property Available on 11/13/25
- Tenant pays for electricity, gas, grounds care, water, sewer, trash collection
- The owner pays for no utilities
- 12 Month Lease Term
- Assessor Parcel Number E74300400201200
Community Details
Overview
- No Home Owners Association
- Emerald Heights Subdivision
Pet Policy
- Pets Allowed
Map
Source: Greater El Paso Association of REALTORS®
MLS Number: 933629
APN: E743-004-0020-1200
- 12828 Giovanni Grajeda Ave
- 12821 De la Rosa Ave
- 12829 Hidden Edge Dr
- 12809 De la Rosa Ave
- 528 Merion Way
- 312 Gold Valley
- 12757 Hidden Edge Dr
- 321 Blue Valley
- Violet Plan at Emerald Heights
- Jade Plan at Emerald Heights
- Theresa Plan at Emerald Heights
- Orion Plan at Emerald Heights
- Ann Plan at Emerald Heights
- Marcos Plan at Emerald Heights
- Diana Plan at Emerald Heights
- Axel Plan at Emerald Heights
- Marvin Plan at Emerald Heights
- Amber Plan at Emerald Heights
- Topaz Plan at Emerald Heights
- Alexa B-4 Plan at Emerald Heights
- 561 Oakmont
- 360 Hector Porras Dr
- 12869 Woolstone Dr
- 245 Hunstanton St
- 545 Oilfield Dr
- 546 Oilfield Dr
- 13130 Oakhampton Ave
- 12354 Thren
- 12701 Eastlake Blvd
- 241 Penbridge Place
- 400 Frodsham St Unit 400 Frodsham St
- 273 Hunstanton St
- 13166 Kestrel Ave
- 272 Hunstanton St
- 217 Ilchester Way
- 141 Nonap Rd
- 13113 Wellington
- 163 Via Rojas Dr
- 12821 Rock Cliff Ave
- 13226 Emerald River St
