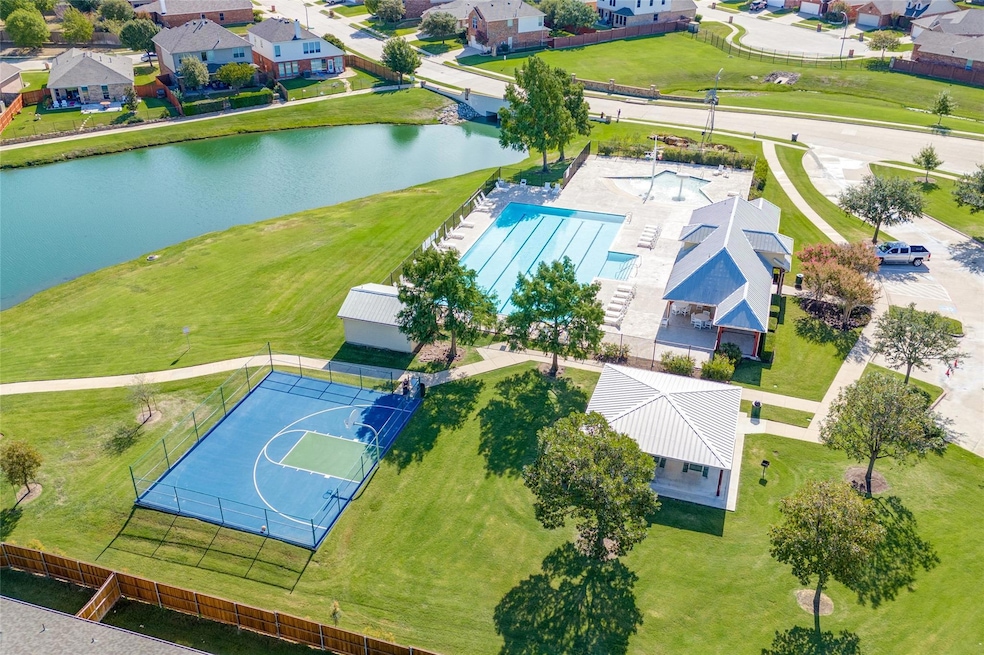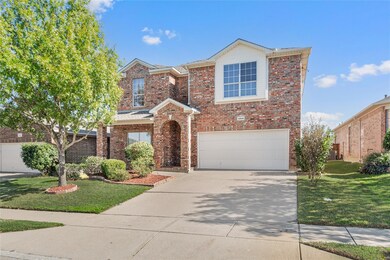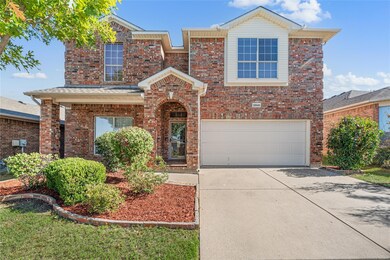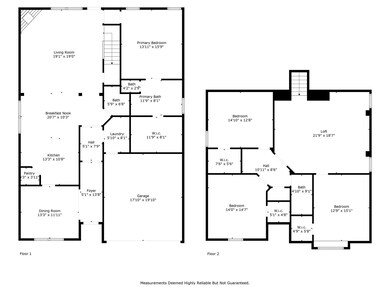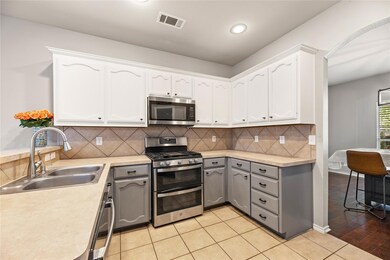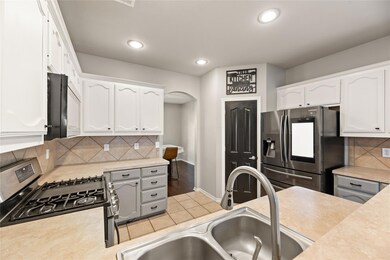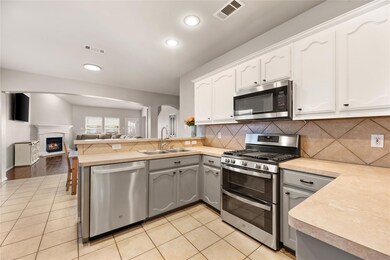
12848 Old Macgregor Ln Fort Worth, TX 76244
Timberland NeighborhoodHighlights
- Fishing
- Open Floorplan
- Traditional Architecture
- Kay Granger Elementary School Rated A-
- Vaulted Ceiling
- 5-minute walk to McPherson Ranch Park
About This Home
As of January 2025Beautiful home nestled in the highly desired McPherson Ranch Community and within the prestigious Northwest ISD! This inviting 2 story home will meet all your needs. The open concept living offers vaulted ceilings, wood floors, modern lighting, and 4 spacious bedrooms all with walk-in closets. Among the 2 living areas, upstairs you will find a generously sized game room for fun-filled movie nights, game days, or even just a cozy spot to relax. Open to the dining and living room, the kitchen features stylish white and gray cabinetry, SS appliances, a gas cooking range with 2 ovens, and a walk-in pantry for extra storage. For outdoor enthusiasts, you will enjoy the community pool, the jogging-bike trails and fishing pond. Great location with easy highway access and in proximity to the Tanger Outlet Mall, Buc-ee’s, and the charming downtown Oak Street in Roanoke.
Last Agent to Sell the Property
The Wall Team Realty Assoc Brokerage Phone: 817-427-1200 License #0254910 Listed on: 11/05/2024
Co-Listed By
The Wall Team Realty Assoc Brokerage Phone: 817-427-1200 License #0634827
Home Details
Home Type
- Single Family
Est. Annual Taxes
- $12,457
Year Built
- Built in 2006
Lot Details
- 5,489 Sq Ft Lot
- Wood Fence
- Landscaped
- Interior Lot
- Few Trees
HOA Fees
- $86 Monthly HOA Fees
Parking
- 2 Car Attached Garage
- Front Facing Garage
- Garage Door Opener
- Driveway
Home Design
- Traditional Architecture
- Brick Exterior Construction
- Slab Foundation
- Composition Roof
Interior Spaces
- 2,994 Sq Ft Home
- 2-Story Property
- Open Floorplan
- Vaulted Ceiling
- Ceiling Fan
- Window Treatments
- Bay Window
- Living Room with Fireplace
- Washer and Electric Dryer Hookup
Kitchen
- Eat-In Kitchen
- Gas Range
- <<microwave>>
- Dishwasher
- Disposal
Flooring
- Wood
- Carpet
- Tile
Bedrooms and Bathrooms
- 4 Bedrooms
- Walk-In Closet
Outdoor Features
- Patio
- Rain Gutters
- Front Porch
Schools
- Kay Granger Elementary School
- Byron Nelson High School
Utilities
- Central Heating
- Heating System Uses Natural Gas
- High Speed Internet
- Cable TV Available
Listing and Financial Details
- Legal Lot and Block 12 / 30
- Assessor Parcel Number 40931099
Community Details
Overview
- Association fees include all facilities, management
- Mcpherson Ranch Association
- Mc Pherson Ranch Subdivision
Recreation
- Community Playground
- Community Pool
- Fishing
Ownership History
Purchase Details
Home Financials for this Owner
Home Financials are based on the most recent Mortgage that was taken out on this home.Purchase Details
Home Financials for this Owner
Home Financials are based on the most recent Mortgage that was taken out on this home.Purchase Details
Home Financials for this Owner
Home Financials are based on the most recent Mortgage that was taken out on this home.Purchase Details
Home Financials for this Owner
Home Financials are based on the most recent Mortgage that was taken out on this home.Purchase Details
Home Financials for this Owner
Home Financials are based on the most recent Mortgage that was taken out on this home.Purchase Details
Purchase Details
Purchase Details
Home Financials for this Owner
Home Financials are based on the most recent Mortgage that was taken out on this home.Similar Homes in the area
Home Values in the Area
Average Home Value in this Area
Purchase History
| Date | Type | Sale Price | Title Company |
|---|---|---|---|
| Deed | -- | Independence Title | |
| Warranty Deed | -- | Independence Title | |
| Warranty Deed | -- | Independence Title | |
| Deed | -- | Independence Title Company | |
| Vendors Lien | -- | First American Title Ins Co | |
| Vendors Lien | -- | Nat | |
| Special Warranty Deed | -- | None Available | |
| Trustee Deed | $190,484 | None Available | |
| Vendors Lien | -- | Dhi Title |
Mortgage History
| Date | Status | Loan Amount | Loan Type |
|---|---|---|---|
| Open | $402,523 | FHA | |
| Previous Owner | $251,050 | New Conventional | |
| Previous Owner | $301,785 | New Conventional | |
| Previous Owner | $6,616 | FHA | |
| Previous Owner | $140,994 | FHA | |
| Previous Owner | $141,526 | FHA | |
| Previous Owner | $147,283 | FHA | |
| Previous Owner | $171,000 | Purchase Money Mortgage |
Property History
| Date | Event | Price | Change | Sq Ft Price |
|---|---|---|---|---|
| 01/07/2025 01/07/25 | Sold | -- | -- | -- |
| 12/11/2024 12/11/24 | Pending | -- | -- | -- |
| 11/15/2024 11/15/24 | For Sale | $415,000 | -1.2% | $139 / Sq Ft |
| 08/03/2022 08/03/22 | Sold | -- | -- | -- |
| 07/07/2022 07/07/22 | Pending | -- | -- | -- |
| 07/01/2022 07/01/22 | For Sale | $420,000 | 0.0% | $140 / Sq Ft |
| 06/10/2022 06/10/22 | Pending | -- | -- | -- |
| 05/31/2022 05/31/22 | For Sale | $420,000 | +42.4% | $140 / Sq Ft |
| 01/08/2021 01/08/21 | Sold | -- | -- | -- |
| 12/05/2020 12/05/20 | Pending | -- | -- | -- |
| 10/30/2020 10/30/20 | For Sale | $295,000 | -- | $99 / Sq Ft |
Tax History Compared to Growth
Tax History
| Year | Tax Paid | Tax Assessment Tax Assessment Total Assessment is a certain percentage of the fair market value that is determined by local assessors to be the total taxable value of land and additions on the property. | Land | Improvement |
|---|---|---|---|---|
| 2024 | $5,607 | $485,507 | $65,000 | $420,507 |
| 2023 | $10,689 | $472,176 | $65,000 | $407,176 |
| 2022 | $7,526 | $293,343 | $50,000 | $243,343 |
| 2021 | $9,493 | $338,728 | $50,000 | $288,728 |
| 2020 | $8,642 | $317,480 | $50,000 | $267,480 |
| 2019 | $8,180 | $318,721 | $50,000 | $268,721 |
| 2018 | $3,168 | $259,146 | $40,000 | $219,146 |
| 2017 | $6,865 | $269,743 | $40,000 | $229,743 |
| 2016 | $6,241 | $245,760 | $30,000 | $215,760 |
| 2015 | $4,824 | $194,700 | $30,000 | $164,700 |
| 2014 | $4,824 | $194,700 | $30,000 | $164,700 |
Agents Affiliated with this Home
-
Laurie Wall

Seller's Agent in 2025
Laurie Wall
The Wall Team Realty Assoc
(817) 427-1200
6 in this area
1,080 Total Sales
-
Tonya Wuertemberger
T
Seller Co-Listing Agent in 2025
Tonya Wuertemberger
The Wall Team Realty Assoc
(817) 707-1498
2 in this area
164 Total Sales
-
Amy Allen

Buyer's Agent in 2025
Amy Allen
Ebby Halliday
(214) 384-1868
1 in this area
87 Total Sales
-
David Brock
D
Seller's Agent in 2022
David Brock
Your Home Realty
(817) 715-9092
27 in this area
70 Total Sales
-
N
Buyer's Agent in 2022
Nicholas LoGelfo
United Real Estate Frisco
-
Gabi Darvas

Seller's Agent in 2021
Gabi Darvas
6th Ave Homes
(214) 908-1970
1 in this area
33 Total Sales
Map
Source: North Texas Real Estate Information Systems (NTREIS)
MLS Number: 20770615
APN: 40931099
- 12841 Danville Dr
- 4021 Ellenboro Ln
- 4167 Prairie Meadow Ct
- 4105 Bickmore Ln
- 3936 Old Richwood Ln
- 4009 Bickmore Ln
- 3921 Old Richwood Ln
- 12925 Oakvale Trail
- 4324 Highgate Rd
- 4201 Broken Bend Blvd
- 4325 Highgate Rd
- 12748 Oakvale Trail
- 12960 Steadman Farms Dr
- 13105 Settlers Trail
- 12953 Hurricane Ln
- 3729 Cook Ct
- 13216 Cheatham Ct
- 4324 Ashburn Way
- 13225 Ridgepointe Rd
- 12645 Foxpaw Trail
