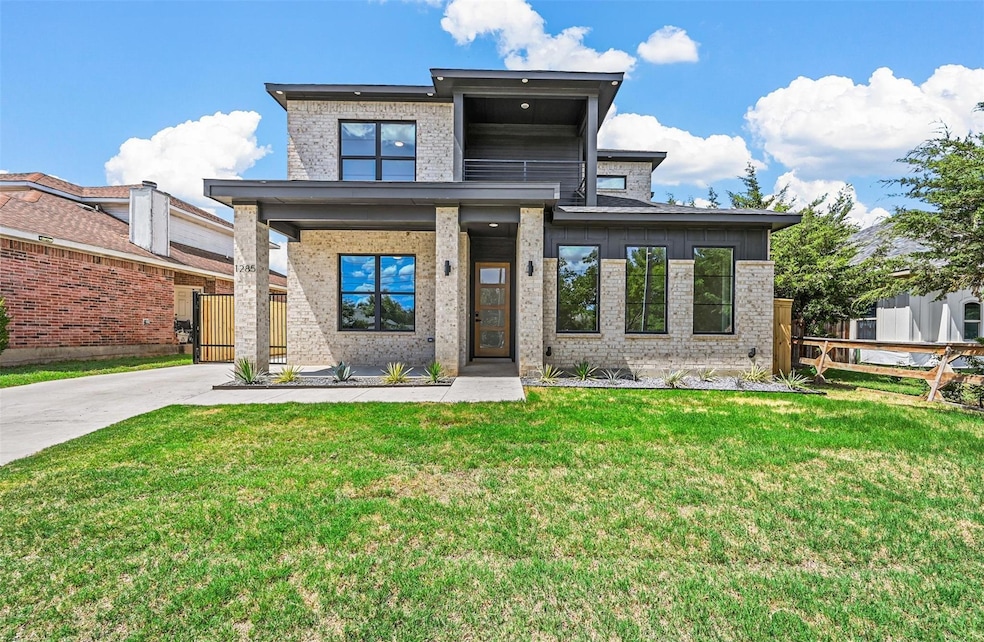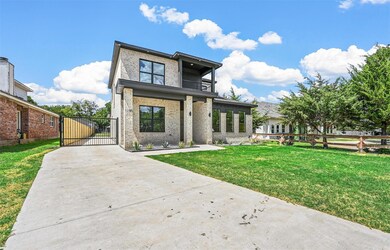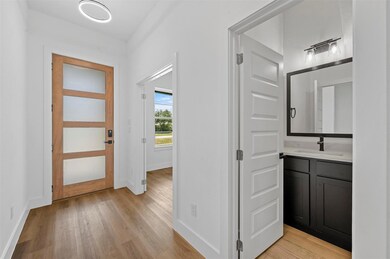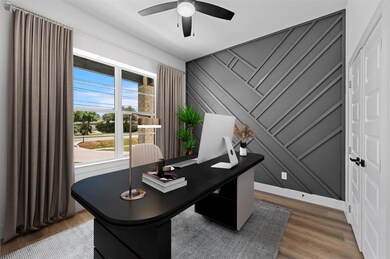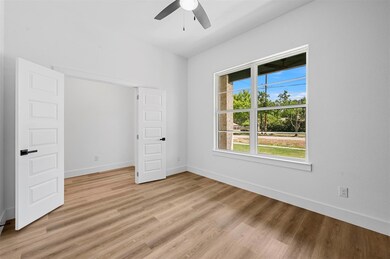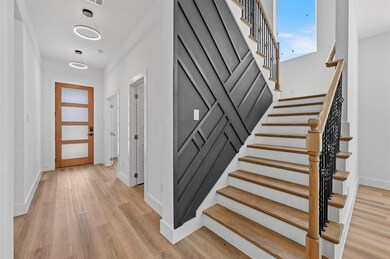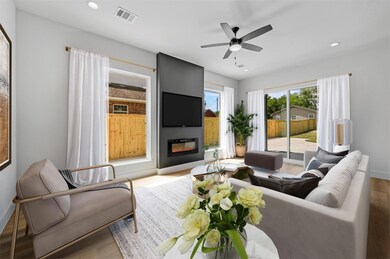
1285 Cedardale Rd Lancaster, TX 75134
Cedardale Highlands NeighborhoodHighlights
- Covered patio or porch
- Enclosed Parking
- Double Vanity
- Balcony
- 2 Car Attached Garage
- Walk-In Closet
About This Home
As of February 2025Are you searching for a brand new home with a modern design that stands out? Conveniently located off I20 with easy access to I-35 and I-45, and just minutes from downtown Dallas, this stunning two-story home catches the eye with its two-tone brick and black siding. A private balcony, porch, and well-lit exterior make it even more striking at night. The spacious driveway fits up to eight cars, plus a two-car garage. Inside, you'll find an 8-foot modern door, accent walls, luxury vinyl, and quartz countertops. The kitchen features a huge island, black and gold fixtures, and ample cabinetry with LED lighting. The master suite boasts a large his-and-her shower with multiple shower heads, private closets with direct access to the laundry room and garage. Upstairs includes a game room and an additional bedroom with its own balcony and walk-in closet, while guest bedrooms share a Jack-and-Jill bathroom. The large private backyard is perfect for entertaining and enclosed by a metal gate.
Last Agent to Sell the Property
Only 1 Realty Group LLC Brokerage Phone: 214-560-0422 License #0671500 Listed on: 12/05/2024
Home Details
Home Type
- Single Family
Est. Annual Taxes
- $801
Year Built
- Built in 2024
Lot Details
- 8,712 Sq Ft Lot
- Lot Dimensions are 50 x 173
- Gated Home
- Wrought Iron Fence
- Wood Fence
- Aluminum or Metal Fence
- Back Yard
Parking
- 2 Car Attached Garage
- Enclosed Parking
- Garage Door Opener
- Drive Through
- Driveway
- Additional Parking
Home Design
- Brick Exterior Construction
- Slab Foundation
- Shingle Roof
- Siding
Interior Spaces
- 2,593 Sq Ft Home
- 2-Story Property
- Decorative Lighting
- Electric Fireplace
Kitchen
- Electric Range
- <<microwave>>
- Dishwasher
- Kitchen Island
- Disposal
Flooring
- Carpet
- Vinyl Plank
Bedrooms and Bathrooms
- 5 Bedrooms
- Walk-In Closet
- Double Vanity
Laundry
- Laundry in Utility Room
- Washer and Electric Dryer Hookup
Outdoor Features
- Balcony
- Covered patio or porch
Schools
- Wilmerhutc Elementary School
- Kennedy Middle School
- Wilmerhutc High School
Utilities
- Central Heating and Cooling System
- Electric Water Heater
Community Details
- Cedardale Highlands Subdivision
Listing and Financial Details
- Legal Lot and Block 1 / B
- Assessor Parcel Number 60028500020010000
- $824 per year unexempt tax
Ownership History
Purchase Details
Home Financials for this Owner
Home Financials are based on the most recent Mortgage that was taken out on this home.Purchase Details
Purchase Details
Purchase Details
Purchase Details
Purchase Details
Similar Homes in Lancaster, TX
Home Values in the Area
Average Home Value in this Area
Purchase History
| Date | Type | Sale Price | Title Company |
|---|---|---|---|
| Deed | -- | None Listed On Document | |
| Warranty Deed | -- | Scjw Pllc | |
| Warranty Deed | -- | None Available | |
| Warranty Deed | -- | None Available | |
| Warranty Deed | -- | None Available | |
| Warranty Deed | -- | -- |
Mortgage History
| Date | Status | Loan Amount | Loan Type |
|---|---|---|---|
| Open | $446,758 | FHA |
Property History
| Date | Event | Price | Change | Sq Ft Price |
|---|---|---|---|---|
| 02/25/2025 02/25/25 | Sold | -- | -- | -- |
| 02/01/2025 02/01/25 | Pending | -- | -- | -- |
| 12/05/2024 12/05/24 | For Sale | $459,990 | -- | $177 / Sq Ft |
Tax History Compared to Growth
Tax History
| Year | Tax Paid | Tax Assessment Tax Assessment Total Assessment is a certain percentage of the fair market value that is determined by local assessors to be the total taxable value of land and additions on the property. | Land | Improvement |
|---|---|---|---|---|
| 2024 | $801 | $37,500 | $37,500 | -- |
| 2023 | $824 | $37,500 | $37,500 | $0 |
| 2022 | $917 | $37,500 | $37,500 | $0 |
| 2021 | $527 | $20,000 | $20,000 | $0 |
| 2020 | $551 | $20,000 | $20,000 | $0 |
| 2019 | $367 | $12,500 | $12,500 | $0 |
| 2018 | $225 | $8,000 | $8,000 | $0 |
| 2017 | $224 | $8,000 | $8,000 | $0 |
| 2016 | $224 | $8,000 | $8,000 | $0 |
| 2015 | $225 | $8,000 | $8,000 | $0 |
| 2014 | $225 | $8,000 | $8,000 | $0 |
Agents Affiliated with this Home
-
Adriana Mendez
A
Seller's Agent in 2025
Adriana Mendez
Only 1 Realty Group LLC
(214) 566-7631
1 in this area
103 Total Sales
-
Devon Smith
D
Seller Co-Listing Agent in 2025
Devon Smith
Only 1 Realty Group LLC
(469) 583-2230
1 in this area
61 Total Sales
-
Jessica Banales
J
Buyer's Agent in 2025
Jessica Banales
Only 1 Realty Group Dallas
(972) 877-0080
1 in this area
73 Total Sales
Map
Source: North Texas Real Estate Information Systems (NTREIS)
MLS Number: 20791044
APN: 60028500020010000
- 4343 Highland St
- 4148 Portwood Dr
- 4196 Portwood Dr
- 4422 Highland St
- 4435 Franklin St
- 4213 Elkins Ave
- 4428 Percy St
- 4177 Doyle Ln
- 4136 Edwards St
- 3409 New York Ave
- 1444 N Carolina Ave
- 1509 N Carolina Ave
- 1525 N Carolina Ave
- 3317 Saint James Place
- 3120 Crimson Clover Dr
- 1524 N Carolina Ave
- 1027 Graystone Dr
- 3509 Ames Rd
- 4040 N Dallas Ave
- 3008 Paint Brush Place
