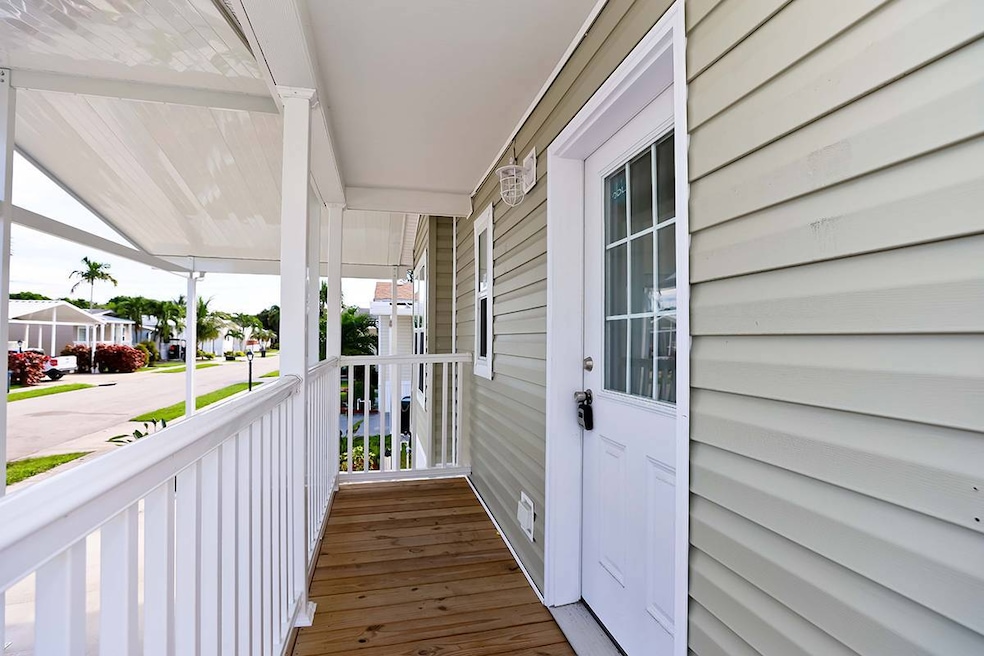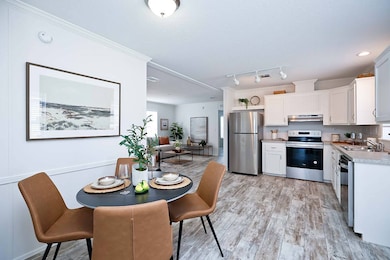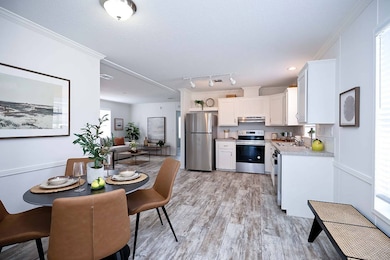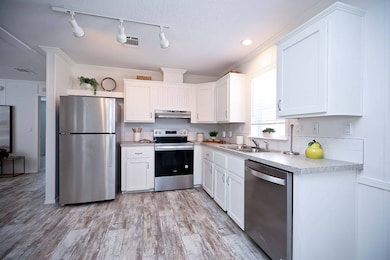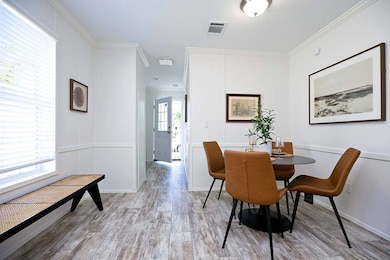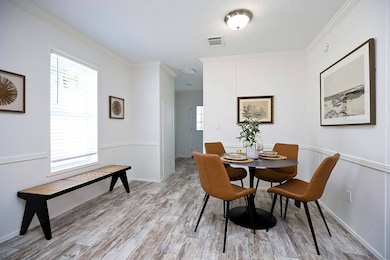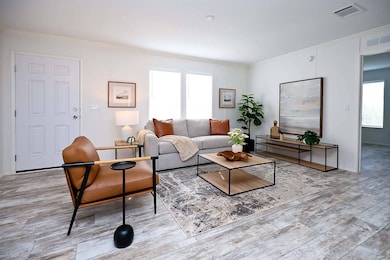12850 W State Road 84 Unit 15G-INV Davie, FL 33325
Flamingo Paradise NeighborhoodEstimated payment $761/month
Highlights
- Fitness Center
- Tennis Courts
- Heated In Ground Pool
- Fox Trail Elementary School Rated A-
- New Construction
- Sauna
About This Home
Golden Gardenia Grove is a brand-new 3 bedroom, 2 bath residence offering bright open-concept living spaces and a versatile bonus room. The home's crisp exterior and covered carport make a welcoming first impression, with side-by-side parking-a rare and highly desirable feature that means you'll never have to juggle cars. The covered entry off the carport opens directly into the kitchen for convenient grocery unloading, while a second entrance through the living room provides a more traditional welcome. Inside, the look is light, airy, and relaxed (think casual coastal Florida charm). Vinyl plank flooring in beach-washed tones gives the entire space a breezy, laid-back vibe. The kitchen features brand-new stainless-steel appliances-including refrigerator, smooth-top range, and dishwasher-all under warranty and paired with clean white cabinetry and generous counter space. A new stacked front-load washer and dryer, also under warranty, are included in the price. The spacious primary suite includes its own bath with walk-in shower, while two additional bedrooms, a second full bath, and a flexible bonus room offer plenty of room for family, guests, or a home office. This home is entirely new and comes with a full one year builder warranty for peace of mind. Finally, like all homes in this desirable lakeside community, you will appreciate central air and heat, your own outdoor storage shed, and access to the community's extensive recreational amenities including fitness, tennis, basketball, clubhouse, sauna, heated pool complex, beach volleyball, lake recreation and more. Tours available 7 days a week from 10am - 5pm by appointment.
Open House Schedule
-
Saturday, November 15, 202511:00 to 11:30 am11/15/2025 11:00:00 AM +00:0011/15/2025 11:30:00 AM +00:00Please come to the sales office on Apple Lane to begin the viewingAdd to Calendar
-
Sunday, November 16, 20252:00 to 2:30 pm11/16/2025 2:00:00 PM +00:0011/16/2025 2:30:00 PM +00:00Please come to the sales office on Apple Lane to begin the viewingAdd to Calendar
Property Details
Home Type
- Mobile/Manufactured
Est. Annual Taxes
- $300
Year Built
- Built in 2025 | New Construction
Lot Details
- 4,500 Sq Ft Lot
- Sprinkler System
- Landscaped with Trees
- Land Lease of $1,197
Parking
- Driveway
Home Design
- Asphalt Roof
- Vinyl Siding
Interior Spaces
- 1,200 Sq Ft Home
- 1-Story Property
- Open Floorplan
- Great Room
- Living Room
- Den
- Bonus Room
- Sauna
Kitchen
- Oven
- Dishwasher
- Stainless Steel Appliances
- Laminate Countertops
- Disposal
Bedrooms and Bathrooms
- 3 Bedrooms
- En-Suite Primary Bedroom
- 2 Full Bathrooms
Laundry
- Laundry in unit
- Dryer
- Washer
Pool
- Heated In Ground Pool
- Child Gate Fence
Outdoor Features
- Tennis Courts
- Covered Patio or Porch
- Shed
Location
- Property is near a bus stop
Utilities
- Forced Air Zoned Heating and Cooling System
- Water Heater
Community Details
Overview
- Low-Rise Condominium
- Paradise Village Community
Amenities
- Clubhouse
- Laundry Facilities
Recreation
- Tennis Courts
- Community Playground
- Fitness Center
- Community Pool
Pet Policy
- Pets Allowed
Map
Home Values in the Area
Average Home Value in this Area
Property History
| Date | Event | Price | List to Sale | Price per Sq Ft |
|---|---|---|---|---|
| 11/12/2025 11/12/25 | For Sale | $139,900 | -- | $117 / Sq Ft |
Source: My State MLS
MLS Number: 11605516
- 12850 W State Road 84 Unit 5 Ivy Lane
- 12850 W State Road 84 Unit 19F
- 12850 W State Road 84 Unit 4-12
- 12850 W State Road 84 Unit 6 Holly Lane
- 12850 W State Road 84 Unit 15E-INV
- 36 Forest Ln
- 26 Gardenia Ln
- 4 Forest Ln
- 1 Apple Ln
- 4 Gardenia Ln
- 12641 SW 4th Ct Unit 278
- 3 Gardenia Ln
- 9 Holly Ln Unit 8-12
- 575 SW 131st Ave
- 113 SW 128th Ave
- 109 SW 128th Ave
- 12645 SW 9th Place
- 13300 SW 5th Ct Unit 49
- 180 SW 125th Ave
- 0 W Broward Blvd Unit A11470754
- 130 Riverwalk Cir E
- 13023 Riverwalk Cir S Unit 13023
- 160 SW 127th Ave
- 13011 Riverwalk Cir N
- 12840 SW 11th Place
- 12160 Village Place
- 200 Commodore Dr
- 775 SW 120th Way
- 12125 Vaquero Trails Dr
- 13500 NW 3rd St
- 12125 Vaquero Trails Dr
- 12442 Emerald Creek Ct
- 714 Cumberland Terrace
- 145 Emerald Creek Way Unit 145
- 12447 Emerald Creek Manor
- 12511 SW 13th St
- 400 Commodore Dr Unit 107
- 13761 N Garden Cove Cir
- 430 Commodore Dr Unit 104
- 11913 SW 11th Ct
