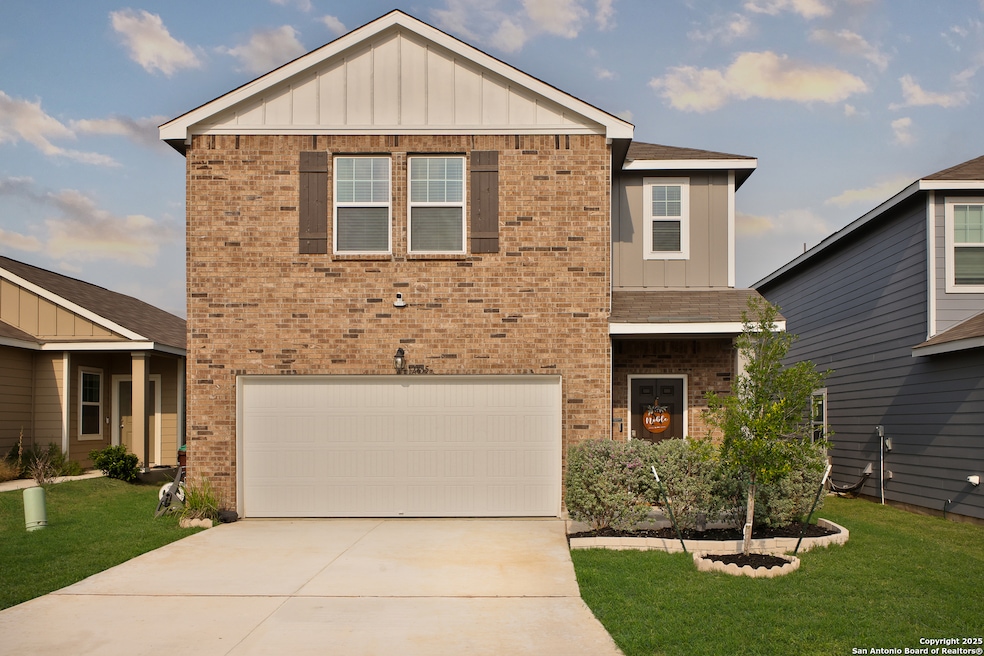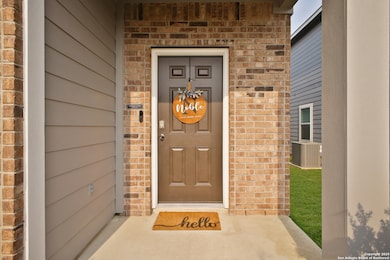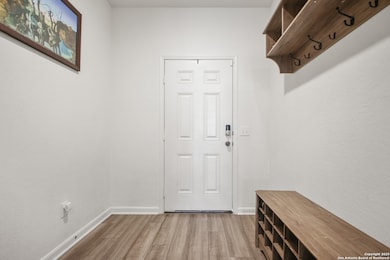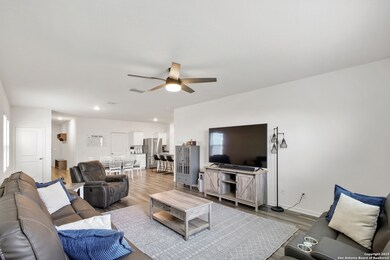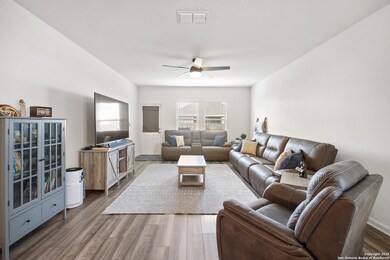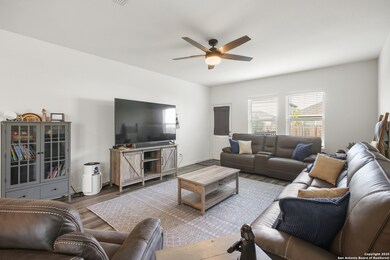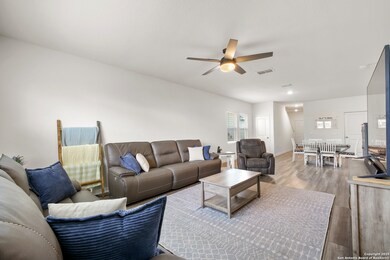12855 Cygnus San Antonio, TX 78245
Highlights
- Solid Surface Countertops
- Walk-In Pantry
- Double Pane Windows
- Lacoste Elementary School Rated A-
- 2 Car Attached Garage
- Walk-In Closet
About This Home
MOVE-IN AVAILABLE 8/15/25! Welcome to this spacious 5-bedroom, 3-bathroom home in the desirable Meridian subdivision. Designed with functionality in mind, this well-maintained property features an open floor plan ideal for modern living. All bedrooms are located upstairs for added privacy, each offering walk-in closets for ample storage. The interior features upgraded ceiling fans throughout and no carpet, providing a clean and low-maintenance environment. The kitchen is equipped with granite countertops, stainless steel appliances, and an electric range, offering both style and utility for everyday use or entertaining. Additional highlights include a 2-car garage, a covered back patio, and generous storage space throughout the home. The house will be available for move-in on or around 8/15/2025.
Listing Agent
Tyler Johnston
Keller Williams Heritage Listed on: 07/03/2025
Home Details
Home Type
- Single Family
Est. Annual Taxes
- $693
Year Built
- Built in 2022
Lot Details
- 4,792 Sq Ft Lot
- Fenced
- Sprinkler System
Parking
- 2 Car Attached Garage
Home Design
- Brick Exterior Construction
- Slab Foundation
- Composition Roof
Interior Spaces
- 2,610 Sq Ft Home
- 2-Story Property
- Ceiling Fan
- Double Pane Windows
- 12 Inch+ Attic Insulation
- Fire and Smoke Detector
Kitchen
- Walk-In Pantry
- Cooktop<<rangeHoodToken>>
- <<microwave>>
- Solid Surface Countertops
- Disposal
Flooring
- Carpet
- Vinyl
Bedrooms and Bathrooms
- 5 Bedrooms
- Walk-In Closet
- 3 Full Bathrooms
Laundry
- Laundry Room
- Laundry on upper level
- Dryer
- Washer
Outdoor Features
- Tile Patio or Porch
Schools
- Medina Val High School
Utilities
- Central Heating and Cooling System
- SEER Rated 13-15 Air Conditioning Units
- Electric Water Heater
- Water Softener is Owned
- Private Sewer
Community Details
- Built by STARLIGHT HOMES
- Meridian Subdivision
Listing and Financial Details
- Rent includes fees, amnts
- Assessor Parcel Number 043425220580
Map
Source: San Antonio Board of REALTORS®
MLS Number: 1881168
APN: 04342-522-0580
- 12910 Cygnus
- 12763 Antilia
- 12755 Antilia
- 12511 Corona Borealis
- 12614 Galatea
- 5105 Hydra
- 5014 Jovian
- 13190 Highway 90
- 12402 Chabacano
- 3603 Scorza
- 12435 Chabacano
- 12539 Chabacano
- 12539 Chabacano
- 12539 Chabacano
- 12539 Chabacano
- 12414 Chabacano
- 12539 Chabacano
- 12539 Chabacano
- 12539 Chabacano
- 12539 Chabacano
- 12815 Cygnus
- 13034 Cygnus
- 12617 Galatea
- 12527 Corona Borealis
- 5014 Jovian
- 5525 Mansions Bluffs
- 5006 Bay Breeze
- 13029 Cadenza Creek
- 12136 W Us Highway 90
- 13037 Maestro Spark
- 6410 Staccato Staff
- 13111 Maestro Spark
- 12218 Mulberry Creek
- 12122 Pease River
- 6420 Kingsley Edge
- 3526 Angus Crossing
- 6442 Staccato Staff
- 6455 Staccato Staff
- 11815 Midnight Rain Run
- 10831 Quinn Ct
