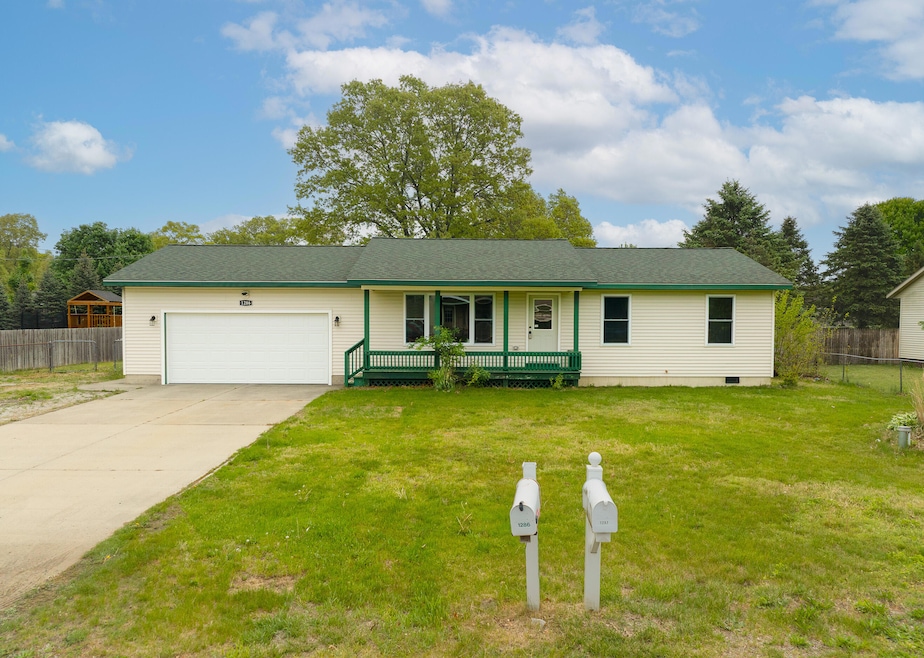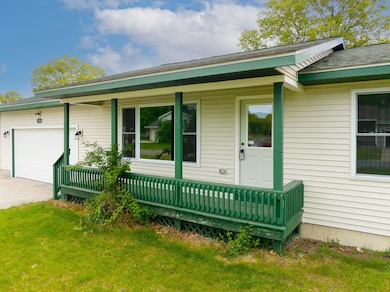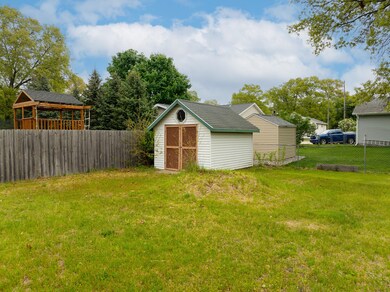
1286 Holiday St Muskegon, MI 49442
Highlights
- Deck
- Porch
- Eat-In Kitchen
- Mud Room
- 2 Car Attached Garage
- Garden Windows
About This Home
As of July 2025Ranch style home in the Oakridge School District ready for its new owners. This home has been totally updated throughout and features 3 bedrooms, 1.5 bathrooms, a living room with vaulted ceilings, a new kitchen, main floor laundry, a 2-stall garage, and back deck overlooking the fenced-in yard with a storage shed. The list of improvements for this home goes on and on. Ideally located across the street from the 10.5 acre Holiday Park where children can play. Call today for your private showing! Buyer and buyer's agent to verify all information.
Last Agent to Sell the Property
Nexes Realty Muskegon License #6501415968 Listed on: 05/20/2025
Home Details
Home Type
- Single Family
Est. Annual Taxes
- $1,940
Year Built
- Built in 2000
Lot Details
- 0.26 Acre Lot
- Lot Dimensions are 100 x 115
- Back Yard Fenced
- Property is zoned R-3, R-3
Parking
- 2 Car Attached Garage
- Garage Door Opener
Home Design
- Vinyl Siding
Interior Spaces
- 1,139 Sq Ft Home
- 1-Story Property
- Ceiling Fan
- Garden Windows
- Mud Room
- Living Room
- Dining Area
- Laminate Flooring
- Crawl Space
- Laundry on main level
Kitchen
- Eat-In Kitchen
- Dishwasher
- Snack Bar or Counter
Bedrooms and Bathrooms
- 3 Main Level Bedrooms
Outdoor Features
- Deck
- Porch
Utilities
- Forced Air Heating and Cooling System
- Heating System Uses Natural Gas
- Well
- Septic System
Ownership History
Purchase Details
Home Financials for this Owner
Home Financials are based on the most recent Mortgage that was taken out on this home.Purchase Details
Purchase Details
Purchase Details
Home Financials for this Owner
Home Financials are based on the most recent Mortgage that was taken out on this home.Purchase Details
Home Financials for this Owner
Home Financials are based on the most recent Mortgage that was taken out on this home.Similar Homes in Muskegon, MI
Home Values in the Area
Average Home Value in this Area
Purchase History
| Date | Type | Sale Price | Title Company |
|---|---|---|---|
| Deed | $74,900 | Multiple | |
| Sheriffs Deed | $79,656 | None Available | |
| Sheriffs Deed | $108,462 | None Available | |
| Warranty Deed | -- | Harbor Title | |
| Warranty Deed | -- | -- |
Mortgage History
| Date | Status | Loan Amount | Loan Type |
|---|---|---|---|
| Open | $96,400 | New Conventional | |
| Closed | $63,200 | New Conventional | |
| Closed | $58,933 | FHA | |
| Previous Owner | $80,000 | Unknown | |
| Previous Owner | $103,410 | Unknown | |
| Previous Owner | $76,750 | Stand Alone First | |
| Closed | $5,750 | No Value Available |
Property History
| Date | Event | Price | Change | Sq Ft Price |
|---|---|---|---|---|
| 07/11/2025 07/11/25 | Sold | $250,000 | +4.2% | $219 / Sq Ft |
| 05/22/2025 05/22/25 | Pending | -- | -- | -- |
| 05/20/2025 05/20/25 | For Sale | $239,900 | +220.3% | $211 / Sq Ft |
| 12/19/2013 12/19/13 | Sold | $74,900 | -28.6% | $66 / Sq Ft |
| 11/14/2013 11/14/13 | Pending | -- | -- | -- |
| 08/23/2013 08/23/13 | For Sale | $104,900 | -- | $92 / Sq Ft |
Tax History Compared to Growth
Tax History
| Year | Tax Paid | Tax Assessment Tax Assessment Total Assessment is a certain percentage of the fair market value that is determined by local assessors to be the total taxable value of land and additions on the property. | Land | Improvement |
|---|---|---|---|---|
| 2025 | $1,941 | $61,400 | $0 | $0 |
| 2024 | $631 | $107,600 | $0 | $0 |
| 2023 | $603 | $92,300 | $0 | $0 |
| 2022 | $1,760 | $78,100 | $0 | $0 |
| 2021 | $1,714 | $71,100 | $0 | $0 |
| 2020 | $1,698 | $68,000 | $0 | $0 |
| 2019 | $1,611 | $61,900 | $0 | $0 |
| 2018 | $1,573 | $52,000 | $0 | $0 |
| 2017 | $1,541 | $48,600 | $0 | $0 |
| 2016 | $514 | $47,000 | $0 | $0 |
| 2015 | -- | $48,300 | $0 | $0 |
| 2014 | -- | $44,800 | $0 | $0 |
| 2013 | -- | $43,200 | $0 | $0 |
Agents Affiliated with this Home
-
Justin Malek
J
Seller's Agent in 2025
Justin Malek
Nexes Realty Muskegon
(231) 215-9628
7 in this area
202 Total Sales
-
Brock Carlston

Seller Co-Listing Agent in 2025
Brock Carlston
Nexes Realty Muskegon
(231) 578-0556
23 in this area
894 Total Sales
-
Bernie Tassin

Seller's Agent in 2013
Bernie Tassin
Nexes Realty Muskegon
(231) 739-3501
-
M
Seller Co-Listing Agent in 2013
Michelle Morgenstern
Nexes Lumbertown
-
G
Buyer's Agent in 2013
Gerald Wright
RE/MAX West
Map
Source: Southwestern Michigan Association of REALTORS®
MLS Number: 25023016
APN: 11-650-000-0119-00
- 1238 S Forest Dr
- 1180 S Bolen Rd
- 5678 Leona Ave
- 931 Hoffman St
- 4895 E Apple Ave
- 412 Sabine Dr Unit 11
- 6001 Savannah Way Unit 36
- 408 Sabine Dr Unit 10
- 450 Rahn St
- 5769 Lane Ave
- 782 Courtland Ln
- 824 Taffy Ln
- 825 S Broton Rd
- 5748 Richmond Ave
- 587 Harvest Ln
- 567 Harvest Ln
- 583 S Macintosh Ln
- 4973 Lumberman Ln
- 5664 Hall Rd
- 4505 E Apple Ave






