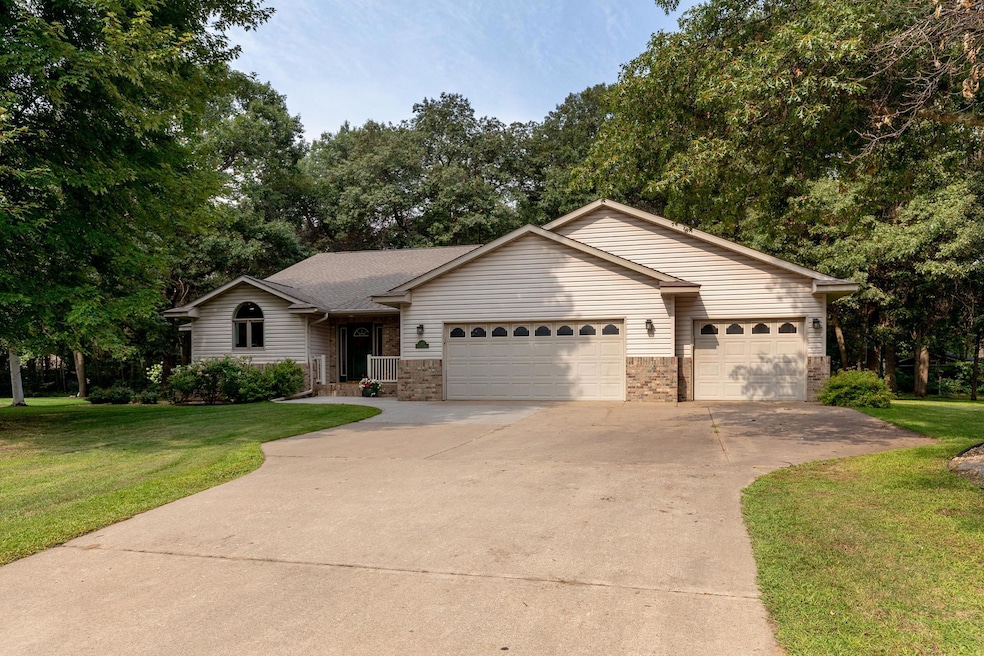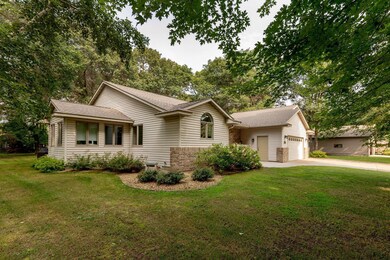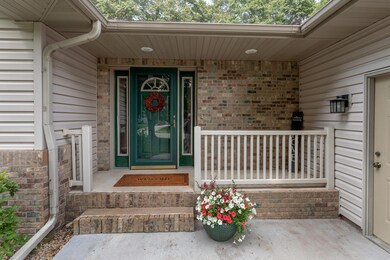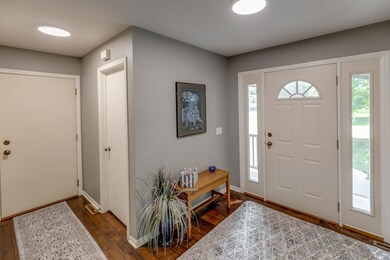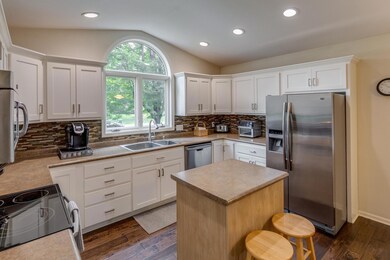
12875 Parkwood Dr Baxter, MN 56425
Highlights
- No HOA
- Stainless Steel Appliances
- 3 Car Attached Garage
- Hobby Room
- The kitchen features windows
- Patio
About This Home
As of November 2024Stunning Multi-level home in Baxter, MN. Welcome to your dream home in this sought-after Baxterneighborhood. This beautifully updated multi-level residence offers an ideal blend of comfort, style andfunctionality. With 4 spacious bedrooms and 3 well-appointed bathrooms, this home is perfect for familiesof all sizes.The heart of the home offers an updated kitchen with stainless steel appliances and aninviting eat-in area. A separate formal dining room offers the perfect space for entertaining guests.Enjoy cozy evenings in the fabulous living room complete with gas fireplace and custom book cases.Aversatile sunroom, perfect as an office or reading nook, provides space to unwind. The expansive primarysuite is a true retreat, boasting large double doors, a spa-like bath with separate shower and jettedtub, plus a spacious walk-in closet. A large entertainment room and dedicated hobby room offer endlesspossibilities for fun and relaxation. This home also features a dedicated laundry room, triple car heatedgarage and a large yard with concrete driveway.All situated just a half block from a park for outdooractivities. Don't miss this opportunity to make this Baxter gem your new home.LISTING AGENT IS RELATED TO SELLER.
Home Details
Home Type
- Single Family
Est. Annual Taxes
- $3,943
Year Built
- Built in 1996
Lot Details
- 0.59 Acre Lot
- Lot Dimensions are 125 x 212
Parking
- 3 Car Attached Garage
- Heated Garage
- Garage Door Opener
Home Design
- Split Level Home
Interior Spaces
- Family Room
- Living Room with Fireplace
- Hobby Room
- Utility Room
Kitchen
- Range<<rangeHoodToken>>
- <<microwave>>
- Dishwasher
- Stainless Steel Appliances
- The kitchen features windows
Bedrooms and Bathrooms
- 4 Bedrooms
Laundry
- Dryer
- Washer
Finished Basement
- Basement Fills Entire Space Under The House
- Drain
- Basement Window Egress
Utilities
- Forced Air Heating and Cooling System
- 200+ Amp Service
Additional Features
- Air Exchanger
- Patio
Community Details
- No Home Owners Association
- Second Add Wedgewood Subdivision
Listing and Financial Details
- Assessor Parcel Number 40130560
Ownership History
Purchase Details
Home Financials for this Owner
Home Financials are based on the most recent Mortgage that was taken out on this home.Purchase Details
Home Financials for this Owner
Home Financials are based on the most recent Mortgage that was taken out on this home.Purchase Details
Similar Homes in Baxter, MN
Home Values in the Area
Average Home Value in this Area
Purchase History
| Date | Type | Sale Price | Title Company |
|---|---|---|---|
| Warranty Deed | $439,500 | First American Title Insurance | |
| Deed | $285,000 | -- | |
| Deed | $18,000 | -- |
Mortgage History
| Date | Status | Loan Amount | Loan Type |
|---|---|---|---|
| Open | $446,200 | Construction | |
| Previous Owner | $285,000 | No Value Available |
Property History
| Date | Event | Price | Change | Sq Ft Price |
|---|---|---|---|---|
| 07/18/2025 07/18/25 | For Sale | $449,900 | +2.4% | $137 / Sq Ft |
| 11/15/2024 11/15/24 | Sold | $439,500 | +0.1% | $134 / Sq Ft |
| 10/11/2024 10/11/24 | Pending | -- | -- | -- |
| 09/05/2024 09/05/24 | Price Changed | $439,000 | -2.4% | $134 / Sq Ft |
| 08/24/2024 08/24/24 | For Sale | $449,700 | -- | $137 / Sq Ft |
Tax History Compared to Growth
Tax History
| Year | Tax Paid | Tax Assessment Tax Assessment Total Assessment is a certain percentage of the fair market value that is determined by local assessors to be the total taxable value of land and additions on the property. | Land | Improvement |
|---|---|---|---|---|
| 2024 | $4,554 | $453,500 | $57,800 | $395,700 |
| 2023 | $3,996 | $394,500 | $82,500 | $312,000 |
| 2022 | $3,682 | $378,100 | $62,500 | $315,600 |
| 2021 | $3,658 | $295,000 | $44,900 | $250,100 |
| 2020 | $3,588 | $286,000 | $44,800 | $241,200 |
| 2019 | $3,326 | $280,300 | $42,700 | $237,600 |
| 2018 | $2,958 | $267,000 | $42,700 | $224,300 |
| 2017 | $2,746 | $239,075 | $39,233 | $199,842 |
| 2016 | $2,626 | $204,500 | $29,600 | $174,900 |
| 2015 | $2,454 | $187,700 | $24,700 | $163,000 |
| 2014 | $1,039 | $162,100 | $17,800 | $144,300 |
Agents Affiliated with this Home
-
Chad Schwendeman

Seller's Agent in 2025
Chad Schwendeman
eXp Realty
(218) 831-4663
193 in this area
1,643 Total Sales
-
Katharine Herold

Seller's Agent in 2024
Katharine Herold
Ashworth Real Estate
(218) 838-3777
7 in this area
26 Total Sales
-
Lindsay Otto
L
Seller Co-Listing Agent in 2024
Lindsay Otto
Ashworth Real Estate
(218) 766-3990
9 in this area
30 Total Sales
-
Randa Haug

Buyer's Agent in 2024
Randa Haug
eXp Realty
(218) 330-2882
55 in this area
407 Total Sales
Map
Source: NorthstarMLS
MLS Number: 6583381
APN: 032280010030009
- 12609 Knollwood Dr
- 5611 Rush Lake Ct
- 13155 Preserve Cir
- 5863 Foley Rd
- L2B1 Elder Dr
- Outlot B Lake Forest Rd
- Outlot C Lake Forest Rd
- 5360 Marohn Rd
- 12570 2nd St
- 6048 Fountain Rd
- 6153 Fairfax Ct
- 6203 Fairfax Ct
- 4940 Oak St
- XX Isle Dr
- 4741 Briarwood Ln
- 13895 Knollwood Dr
- tbd Jasperwood
- 13910 Cherrywood Dr
- 13892 Cherrywood Dr
- 11808 Joshua Tree Cir
