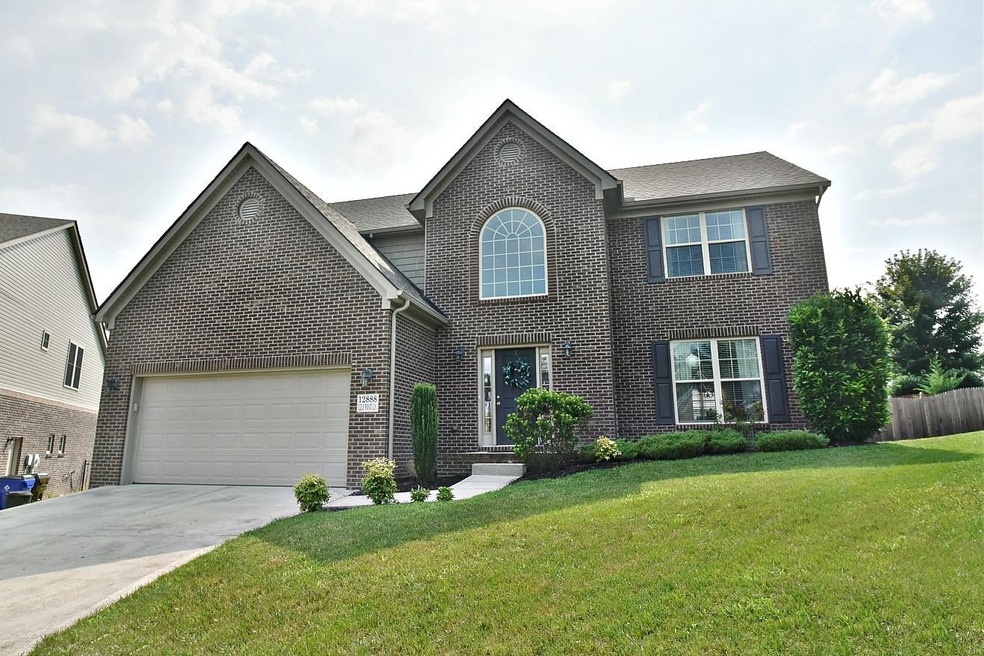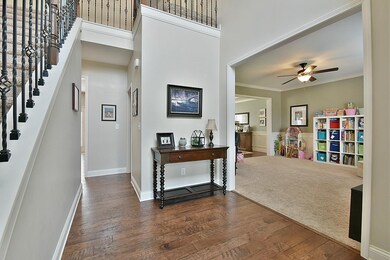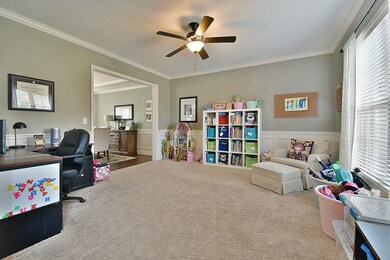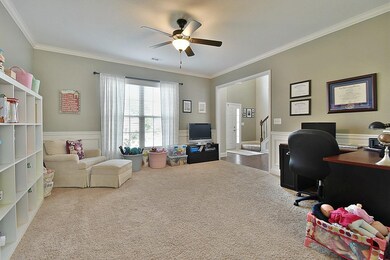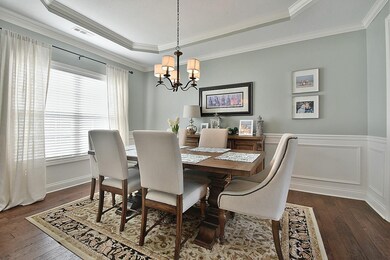
12888 Lily Pond Ln Knoxville, TN 37922
Concord NeighborhoodHighlights
- Clubhouse
- Traditional Architecture
- Separate Formal Living Room
- Northshore Elementary School Rated A-
- 1 Fireplace
- Community Pool
About This Home
As of August 2018Pottery Barn Perfection! This gorgeous 4 bd., 2.5ba. home is positioned on a culdesac lot with a flat level backyard. On the main level you will find a formal living room that could be used as a playroom/office that leads to the dining room w/beautiful wainscoting and double windows that allow natural light. Enjoy entertaining in this open kitchen with a subway tile backsplash, granite counters, hardwoods, large prep island for stools, breakfast area w/French doors that opens to the backyard. This fabulous layout offers a spacious keeping room nestled off the kitchen with a fireplace (gas logs.) Just at the top of the stairs you will find the spectacular master suite that includes a soaker tub w/tile surround, dual vanity w/granite top. A walk-in tile shower and master closet with a tremendous amount of space. Down the hall is the 2nd ba and 3 additional bd (the rooms are so large you could create a bonus or theater room if you didn't need 4 bdrms) w/plenty of closet space, natural light and privacy. This maintenance free exterior has brick and vinyl on all sides. This home is located in Farragut close to shopping, dining, schools, and entertainment won't last long. Schedule your private showing today.
Home Details
Home Type
- Single Family
Est. Annual Taxes
- $1,602
Year Built
- Built in 2012
Lot Details
- 9,583 Sq Ft Lot
- Level Lot
HOA Fees
- $42 Monthly HOA Fees
Parking
- 2 Car Attached Garage
Home Design
- Traditional Architecture
- Brick Exterior Construction
- Slab Foundation
- Vinyl Siding
Interior Spaces
- 2,657 Sq Ft Home
- Property has 2 Levels
- 1 Fireplace
- Separate Formal Living Room
- Fire and Smoke Detector
Kitchen
- Oven or Range
- Dishwasher
- Disposal
Flooring
- Carpet
- Tile
- Vinyl
Bedrooms and Bathrooms
- 4 Bedrooms
Outdoor Features
- Patio
Schools
- Northshore Elementary School
- Farragut Middle School
- Farragut High School
Utilities
- Cooling Available
- Central Heating
- Cable TV Available
Listing and Financial Details
- Assessor Parcel Number 169FD017
Community Details
Overview
- Association fees include trash
- Falcon Pointe Unit 2 Subdivision
Amenities
- Clubhouse
Recreation
- Community Pool
Ownership History
Purchase Details
Home Financials for this Owner
Home Financials are based on the most recent Mortgage that was taken out on this home.Purchase Details
Home Financials for this Owner
Home Financials are based on the most recent Mortgage that was taken out on this home.Similar Homes in Knoxville, TN
Home Values in the Area
Average Home Value in this Area
Purchase History
| Date | Type | Sale Price | Title Company |
|---|---|---|---|
| Warranty Deed | $338,500 | Admiral Title Inc | |
| Warranty Deed | $25,070 | Admiral Title Inc |
Mortgage History
| Date | Status | Loan Amount | Loan Type |
|---|---|---|---|
| Open | $266,500 | New Conventional | |
| Closed | $270,800 | New Conventional | |
| Previous Owner | $237,566 | New Conventional |
Property History
| Date | Event | Price | Change | Sq Ft Price |
|---|---|---|---|---|
| 06/25/2025 06/25/25 | Pending | -- | -- | -- |
| 06/23/2025 06/23/25 | For Sale | $649,000 | 0.0% | $244 / Sq Ft |
| 06/17/2025 06/17/25 | Pending | -- | -- | -- |
| 05/27/2025 05/27/25 | Price Changed | $649,000 | -1.5% | $244 / Sq Ft |
| 05/16/2025 05/16/25 | For Sale | $659,000 | +94.7% | $248 / Sq Ft |
| 08/17/2018 08/17/18 | Sold | $338,500 | 0.0% | $127 / Sq Ft |
| 07/13/2018 07/13/18 | Pending | -- | -- | -- |
| 07/13/2018 07/13/18 | For Sale | $338,500 | +35.4% | $127 / Sq Ft |
| 02/14/2013 02/14/13 | Sold | $250,070 | -- | $94 / Sq Ft |
Tax History Compared to Growth
Tax History
| Year | Tax Paid | Tax Assessment Tax Assessment Total Assessment is a certain percentage of the fair market value that is determined by local assessors to be the total taxable value of land and additions on the property. | Land | Improvement |
|---|---|---|---|---|
| 2024 | $1,302 | $83,775 | $0 | $0 |
| 2023 | $1,302 | $83,775 | $0 | $0 |
| 2022 | $1,302 | $83,775 | $0 | $0 |
| 2021 | $1,503 | $70,900 | $0 | $0 |
| 2020 | $1,503 | $70,900 | $0 | $0 |
| 2019 | $1,503 | $70,900 | $0 | $0 |
| 2018 | $1,602 | $75,575 | $0 | $0 |
| 2017 | $1,602 | $75,575 | $0 | $0 |
| 2016 | $1,601 | $0 | $0 | $0 |
| 2015 | $1,601 | $0 | $0 | $0 |
| 2014 | $1,601 | $0 | $0 | $0 |
Agents Affiliated with this Home
-
Kendall Caldwell
K
Seller's Agent in 2025
Kendall Caldwell
Realty Executives Associates
(865) 719-3402
8 Total Sales
-
A
Seller's Agent in 2013
Amy Goodlett
J Honeycutt Real Estate
-
Barry Smith
B
Buyer's Agent in 2013
Barry Smith
Realty Executives Associates
(865) 693-3232
48 Total Sales
Map
Source: Realtracs
MLS Number: 2853725
APN: 169FD-017
- 12831 Night Heron Dr Unit 1
- 1756 Apple Grove Ln
- 2252 Clearmill Dr
- 471 Roseland Ln
- 2043 Wooded Mountain Ln
- 12609 Hartsfield Ln
- 12618 Hunters Creek Ln
- 12624 Hunters Creek Ln
- 1310 N Wilkerson Rd
- 12508 Oakborough Ln
- 0 Early Rd Unit 4 1307529
- 0 Early Rd Unit 3 1307350
- 0 Early Rd Unit 2 1307144
- 8440 Lakeland Dr
- 1422 N Wilkerson Rd
- 14200 Northshore Dr
- 12501 Oakborough Ln
- 1534 N Wilkerson Rd
- 12771 Tanglewood Dr
- 2025 Duck Cove Dr
