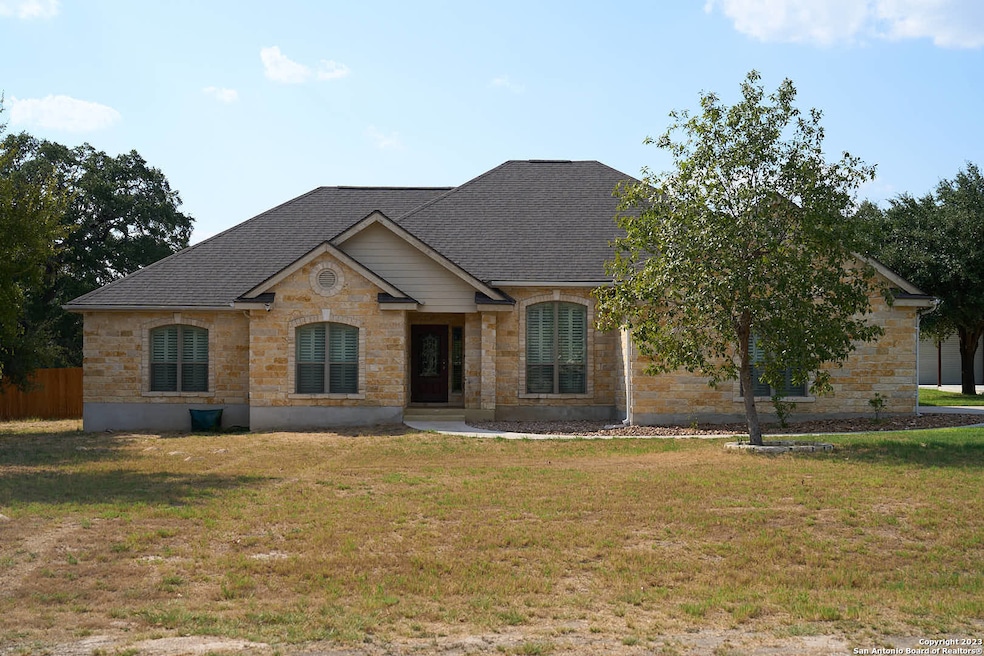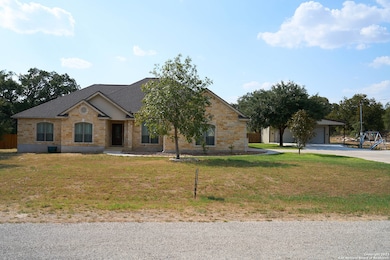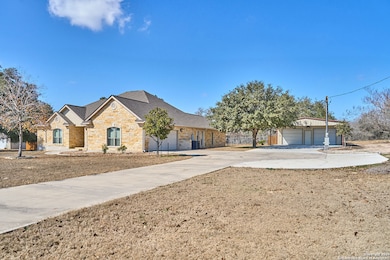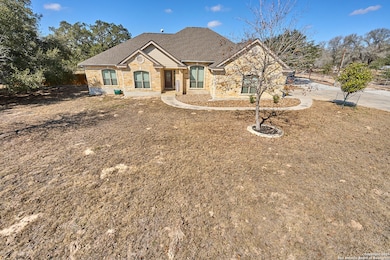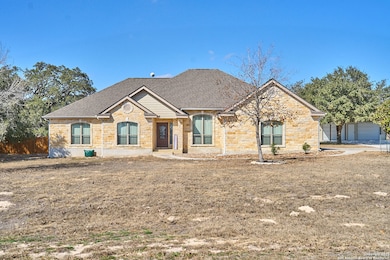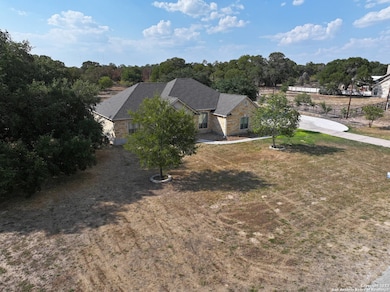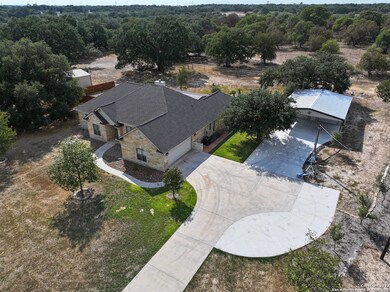129 Abrego Ridge Dr Floresville, TX 78114
Highlights
- Custom Closet System
- Solid Surface Countertops
- 2 Car Attached Garage
- Mature Trees
- Covered patio or porch
- Oversized Parking
About This Home
If you're looking for your little piece of heaven to rent you've found it. This beautiful home sits on just over an acre with views of the country and mature trees all around. The home offers 4 bedrooms and 2.5 bathrooms with an open floor plan and custom features throughout. Take it look at it today
Listing Agent
Rodolfo Sedano
Real Broker, LLC Listed on: 06/30/2025
Home Details
Home Type
- Single Family
Est. Annual Taxes
- $8,653
Year Built
- Built in 2007
Lot Details
- 1.06 Acre Lot
- Wrought Iron Fence
- Level Lot
- Sprinkler System
- Mature Trees
Home Design
- Slab Foundation
- Composition Roof
- Roof Vent Fans
- Masonry
Interior Spaces
- 2,673 Sq Ft Home
- 1-Story Property
- Ceiling Fan
- Chandelier
- Wood Burning Fireplace
- Double Pane Windows
- Window Treatments
- Living Room with Fireplace
- Washer Hookup
Kitchen
- Eat-In Kitchen
- Dishwasher
- Solid Surface Countertops
- Disposal
Flooring
- Linoleum
- Tile
Bedrooms and Bathrooms
- 4 Bedrooms
- Custom Closet System
Home Security
- Storm Windows
- Fire and Smoke Detector
Parking
- 2 Car Attached Garage
- Oversized Parking
- Garage Door Opener
- Driveway Level
Accessible Home Design
- Low Bathroom Mirrors
- Wheelchair Access
- Entry Slope Less Than 1 Foot
Outdoor Features
- Covered patio or porch
- Rain Gutters
Schools
- Floresvill Elementary And Middle School
- Floresvill High School
Utilities
- Central Heating and Cooling System
- Septic System
- Cable TV Available
Community Details
- Built by DC Custom
- Abrego Lake Subdivision
Listing and Financial Details
- Assessor Parcel Number 05980000003300
Map
Source: San Antonio Board of REALTORS®
MLS Number: 1880074
APN: 58622
- 156 Abrego Lake Dr
- 164 Abrego Lake Dr
- 241 Abrego Lake Dr
- 117 Abrego Run
- 213 Abrego Lake Dr
- 825 County Road 320
- 113 Abrego Mount
- 692 County Road 320
- 313 Firewheel Loop
- 156 Firewheel Loop
- 254 Firewheel Loop
- 129 S Abrego Crossing
- 139 Pradera Ridge Dr
- 116 Pradera Ridge Dr
- 120 Pradera Ridge Dr
- 124 Pradera Ridge Dr
- 128 Pradera Ridge Dr
- 132 Pradera Ridge Dr
- 100 Pradera Ridge Dr
- 2315 Hwy 181
- 126 Hidden Fern
- 718 Cherry Ridge
- 205 Crosscreek Dr
- 373 County Road 119 Unit B
- 8996 Farm To Market 775 Unit B
- 1243 Morning Glory Ln
- 112 Avena Grove
- 120 Whitewing Way
- 105 Grand View
- 153 Middle Green Loop
- 103 Windcrest
- 112 Lone Oak Unit D101
- 112 Lone Oak Unit D204
- 112 Lone Oak Unit D201
- 642 10th St Unit 4
- 642 10th St Unit 5
- 642 10th St Unit 42
- 1114 Standish St
- 8600 S Loop 1604 E
- 1310 S 4th St
