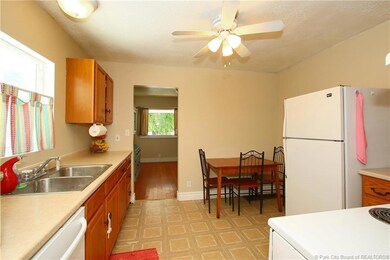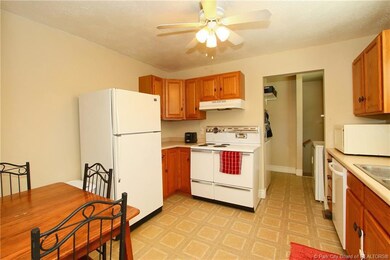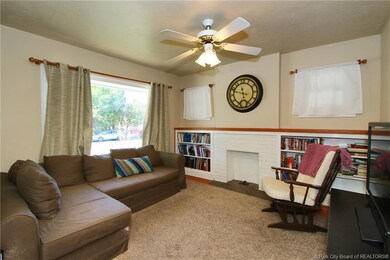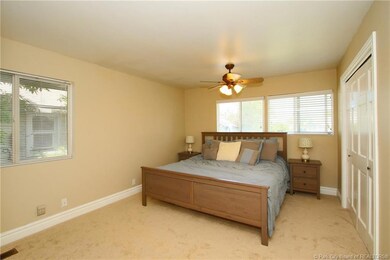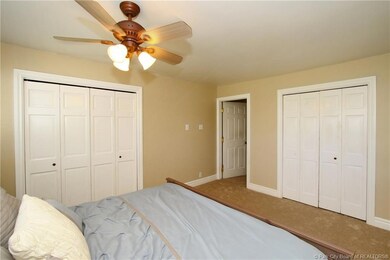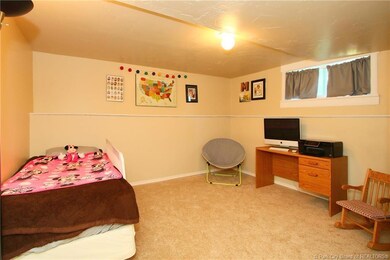
129 E Vidas Ave Salt Lake City, UT 84115
Highlights
- Mountain View
- Marble Flooring
- No HOA
- Ranch Style House
- Main Floor Primary Bedroom
- Home Office
About This Home
As of July 2016WOW, AWESOME LOCATION, CENTRAL TO ALMOST EVERYTHING IN SLC. 3 BD/1BA, CARPORT. HARDWOOD & STONE FLOORS. BEAUTIFULLY UPDATED BATHROOM. AWESOME VINTAGE RANGE IN KITCHEN. NEW PAINT INSIDE AND OUT, NEW CARPET MAKE THIS HOME FEEL SOOOOO GOOD TO BE IN. HOME OWNERS CARE WILL SHOW ON THIS ONE. IT WILL GO FAST, FAST, FAST. MUST SEE!
Last Agent to Sell the Property
Allstar Realty - Heber License #6306943-SA00 Listed on: 06/18/2016
Home Details
Home Type
- Single Family
Est. Annual Taxes
- $1,020
Year Built
- Built in 1922 | Remodeled in 1991
Lot Details
- 5,227 Sq Ft Lot
- Property is Fully Fenced
- Landscaped
- Level Lot
- Sprinkler System
Parking
- Carport
Home Design
- Ranch Style House
- Cottage
- Wood Frame Construction
- Shingle Roof
- Composition Roof
- Asphalt Roof
- Aluminum Siding
- Vinyl Siding
- Concrete Perimeter Foundation
Interior Spaces
- 1,319 Sq Ft Home
- Ceiling Fan
- Family Room
- Formal Dining Room
- Home Office
- Mountain Views
- Fire and Smoke Detector
Kitchen
- Eat-In Kitchen
- <<OvenToken>>
- Electric Range
- <<microwave>>
- Dishwasher
Flooring
- Wood
- Brick
- Stone
- Marble
Bedrooms and Bathrooms
- 3 Bedrooms | 1 Primary Bedroom on Main
- 1 Full Bathroom
Laundry
- Laundry Room
- Washer and Electric Dryer Hookup
Outdoor Features
- Porch
Utilities
- Forced Air Heating and Cooling System
- Heating System Uses Natural Gas
- Natural Gas Connected
- Gas Water Heater
- High Speed Internet
- Phone Available
- Cable TV Available
Community Details
- No Home Owners Association
- Unassigned Subdivision
Listing and Financial Details
- Assessor Parcel Number 16-19-307-020-0000
Ownership History
Purchase Details
Home Financials for this Owner
Home Financials are based on the most recent Mortgage that was taken out on this home.Purchase Details
Home Financials for this Owner
Home Financials are based on the most recent Mortgage that was taken out on this home.Purchase Details
Home Financials for this Owner
Home Financials are based on the most recent Mortgage that was taken out on this home.Purchase Details
Purchase Details
Home Financials for this Owner
Home Financials are based on the most recent Mortgage that was taken out on this home.Purchase Details
Home Financials for this Owner
Home Financials are based on the most recent Mortgage that was taken out on this home.Purchase Details
Home Financials for this Owner
Home Financials are based on the most recent Mortgage that was taken out on this home.Purchase Details
Purchase Details
Home Financials for this Owner
Home Financials are based on the most recent Mortgage that was taken out on this home.Purchase Details
Purchase Details
Similar Homes in Salt Lake City, UT
Home Values in the Area
Average Home Value in this Area
Purchase History
| Date | Type | Sale Price | Title Company |
|---|---|---|---|
| Interfamily Deed Transfer | -- | Novation Title Ins Agcy | |
| Warranty Deed | -- | Cottonwood Title | |
| Warranty Deed | -- | Cottonwood Title | |
| Interfamily Deed Transfer | -- | Cottonwood Title | |
| Warranty Deed | -- | Cottonwood Title | |
| Warranty Deed | -- | Atlas Title Heber | |
| Warranty Deed | -- | Advanced Title Slc | |
| Warranty Deed | -- | First American Title | |
| Warranty Deed | -- | Equity Title | |
| Interfamily Deed Transfer | -- | Paramount Title | |
| Warranty Deed | -- | Associated Title |
Mortgage History
| Date | Status | Loan Amount | Loan Type |
|---|---|---|---|
| Open | $277,995 | New Conventional | |
| Previous Owner | $316,000 | New Conventional | |
| Previous Owner | $340,000 | Purchase Money Mortgage | |
| Previous Owner | $9,950 | Stand Alone Second | |
| Previous Owner | $232,608 | FHA | |
| Previous Owner | $150,000 | New Conventional | |
| Previous Owner | $109,642 | FHA | |
| Previous Owner | $34,500 | Stand Alone Second | |
| Previous Owner | $100,752 | FHA |
Property History
| Date | Event | Price | Change | Sq Ft Price |
|---|---|---|---|---|
| 07/17/2025 07/17/25 | For Sale | $475,000 | +126.3% | $343 / Sq Ft |
| 07/28/2016 07/28/16 | Sold | -- | -- | -- |
| 07/18/2016 07/18/16 | Pending | -- | -- | -- |
| 06/18/2016 06/18/16 | For Sale | $209,900 | -- | $159 / Sq Ft |
Tax History Compared to Growth
Tax History
| Year | Tax Paid | Tax Assessment Tax Assessment Total Assessment is a certain percentage of the fair market value that is determined by local assessors to be the total taxable value of land and additions on the property. | Land | Improvement |
|---|---|---|---|---|
| 2023 | $2,588 | $395,700 | $111,800 | $283,900 |
| 2022 | $2,506 | $403,000 | $109,600 | $293,400 |
| 2021 | $1,625 | $256,700 | $82,700 | $174,000 |
| 2020 | $1,633 | $245,500 | $73,900 | $171,600 |
| 2019 | $1,594 | $232,800 | $67,600 | $165,200 |
| 2018 | $1,526 | $214,500 | $67,600 | $146,900 |
| 2017 | $1,441 | $212,500 | $67,600 | $144,900 |
| 2016 | $1,048 | $152,700 | $65,000 | $87,700 |
| 2015 | $1,020 | $138,800 | $53,900 | $84,900 |
| 2014 | $989 | $132,300 | $52,600 | $79,700 |
Agents Affiliated with this Home
-
Rachel Williams
R
Seller's Agent in 2025
Rachel Williams
Real Estate Essentials
(858) 382-7247
1 in this area
148 Total Sales
-
Sean Buttars

Seller Co-Listing Agent in 2025
Sean Buttars
Real Estate Essentials
(801) 664-3492
291 Total Sales
-
Jeff Findarle
J
Seller's Agent in 2016
Jeff Findarle
Allstar Realty - Heber
(435) 503-0514
51 Total Sales
Map
Source: Park City Board of REALTORS®
MLS Number: 11603512
APN: 16-19-307-020-0000
- 145 E Whitlock Ave
- 238 E Vidas Ave
- 209 E 2700 S
- 204 E 2700 S
- 285 E Whitlock Ave
- 301 E 2700 S Unit 16
- 190 E Claybourne Ave
- 6752 E Millcreek Canyon S Unit 1
- 11 W Robert Ave
- 180 E Sunset Ave
- 39 W 2700 S
- 2716 Blair St
- 109 W Stratford Ave
- 144 Garden Park Cir
- 2645 S Masonic Cir
- 2885 S 300 E
- 2816 S Adams St
- 2818 S Adams St
- 137 E Wentworth Ave
- 438 E Haven Ave

