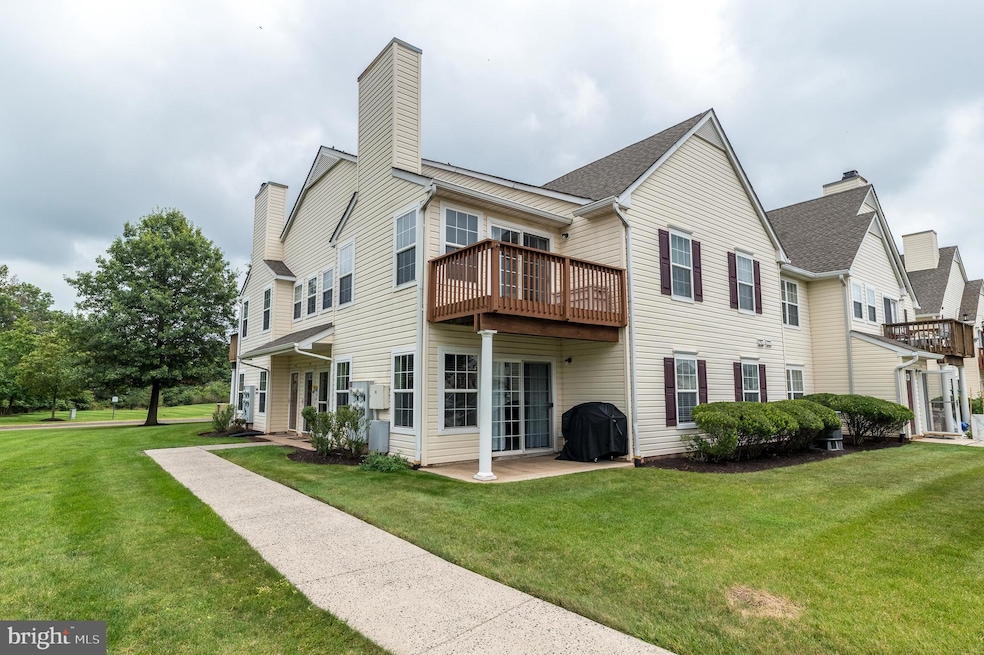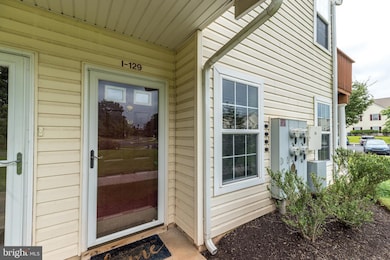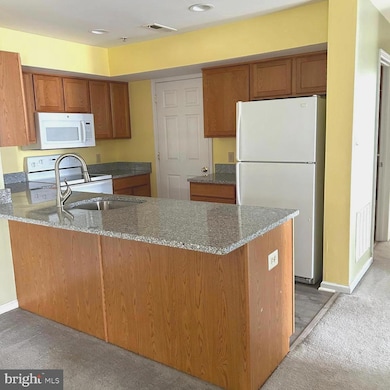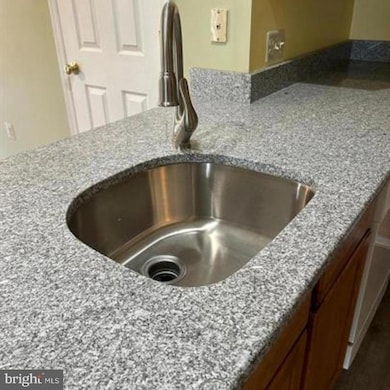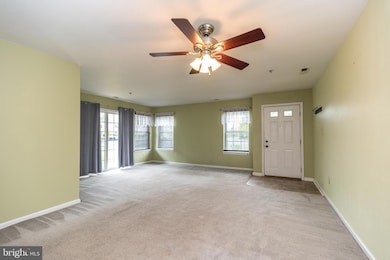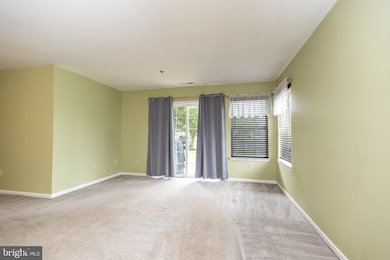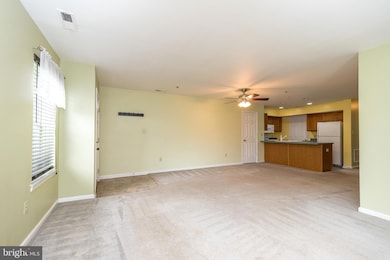129 Horseshoe Dr Unit U129 Quakertown, PA 18951
Richland NeighborhoodHighlights
- Traditional Architecture
- Central Air
- Heat Pump System
- Patio
- Carpet
About This Home
NOTE: No pets. No smoking. Solid credit (prefer at least high 600's) and monthly gross income of at least $5700 required. First floor, spacious 3 bedroom, 2 full bath condo in the sought-after Walnut Bank Farm community. Plenty of space with generous-sized bedrooms, good storage, and a large, open-concept main living area. Newer granite counter tops in the kitchen that looks out on the dining and living room area. The main bedroom features a full bathroom with a shower and a walk-in closet. A hallway bathroom with a tub is conveniently located across from the other 2 bedrooms. The family room has a sliding glass door that leads out to a patio. Convenient location just minutes away from the community park and Quakertown Borough's shopping and restaurants.
Listing Agent
(267) 221-2229 l.moore@cbhearthside.com Coldwell Banker Hearthside-Doylestown License #RS357993 Listed on: 11/03/2025

Condo Details
Home Type
- Condominium
Est. Annual Taxes
- $3,539
Year Built
- Built in 2003
HOA Fees
- $190 Monthly HOA Fees
Parking
- Parking Lot
Home Design
- Traditional Architecture
- Entry on the 1st floor
- Vinyl Siding
Interior Spaces
- 1,326 Sq Ft Home
- Property has 1 Level
Flooring
- Carpet
- Vinyl
Bedrooms and Bathrooms
- 3 Main Level Bedrooms
- 2 Full Bathrooms
Laundry
- Laundry in unit
- Washer and Dryer Hookup
Outdoor Features
- Patio
Utilities
- Central Air
- Heat Pump System
- Electric Water Heater
Listing and Financial Details
- Residential Lease
- Security Deposit $1,900
- Requires 2 Months of Rent Paid Up Front
- Tenant pays for cable TV, electricity, sewer, water
- The owner pays for association fees, real estate taxes
- Rent includes grounds maintenance, hoa/condo fee, parking, snow removal, trash removal
- No Smoking Allowed
- 12-Month Lease Term
- Available 11/4/25
- Assessor Parcel Number 36-022-234-109
Community Details
Overview
- Low-Rise Condominium
- Walnut Bank Farms Subdivision
Pet Policy
- No Pets Allowed
Map
Source: Bright MLS
MLS Number: PABU2108498
APN: 36-022-234-129
- 12 Wagon Wheel Rd Unit 12
- 228 Prairie Ct Unit 228
- 1159 Red Barn Ln
- 1206 Arbor Ct
- 112 Edgewater Ct
- 206 Yardley Ct
- 48 Fonthill Ct
- 8 Fonthill Ct
- 811 W Mill St
- 1043 Brookfield Cir
- 941 W Mill St
- 1134 Virginia Way
- 27 S 7th St
- 34 N Ambler St
- 405 Juniper St
- 908 Juniper St
- 36 S Main St
- 306 Juniper St
- 766 Whistle Stop Ln
- 141 S 2nd St
- 415 W Broad St
- 1409 W Broad St
- 103 S Main St
- 652 E Broad St Unit 2
- 1204 California Rd
- 81 Dickert Rd
- 491 S 9th St
- 2043 Quarry Rd Unit 2043 A
- 2215 N Main St
- 2271 Trolley Bridge Rd
- 2107 N Rockhill Rd
- 2744 Hill Rd
- 220 Locust St
- 4163 Fairmont St
- 162 Bell Ct
- 2196 Spinnerstown Rd
- 2093 Route 212 Unit 2ND FLOOR
- 820 W Market St Unit 1 A
- 2395 Taylor Dr
- 5985 Saratoga Ln
