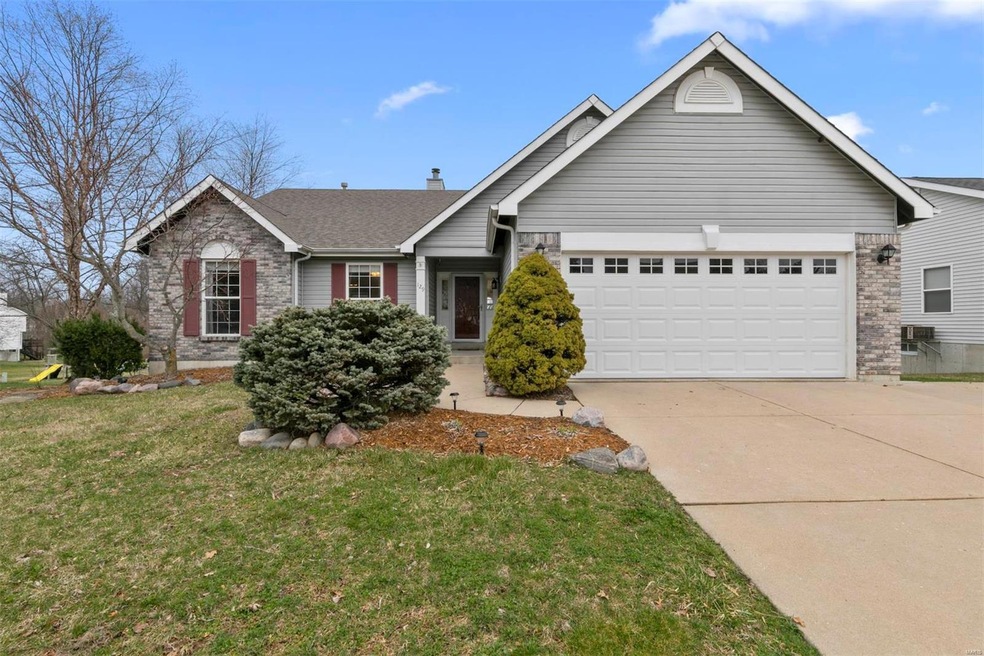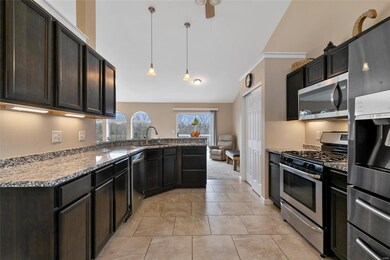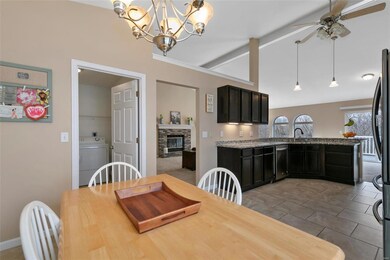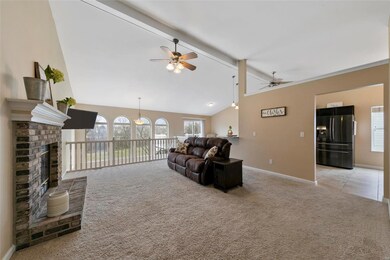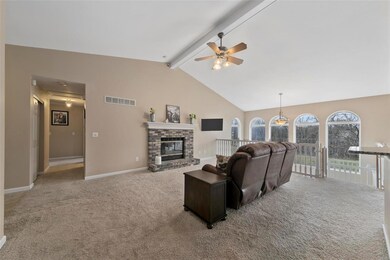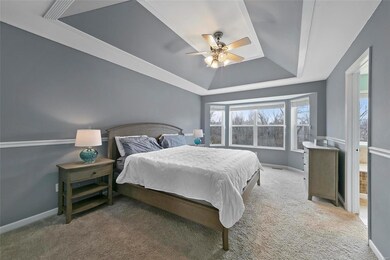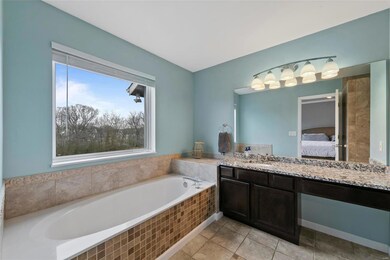
129 Keystone Crossing Dr O Fallon, MO 63368
Highlights
- Primary Bedroom Suite
- Open Floorplan
- Vaulted Ceiling
- Crossroads Elementary School Rated A-
- Deck
- Ranch Style House
About This Home
As of May 2020This fabulous atrium ranch is a real gem! Great location, just minutes from The Meadows, Winghaven, tons of shopping, restaurants and community amenities. The home is loaded with features, from stunning window wall to beautifully updated kitchen and baths, huge finished basement with an oversized bedroom to a custom wet bar. Over 3000 square feet of living space! This house is perfect for fun family living. Natural light abounds on both levels, giving the whole house an airiness that is hard to come by outside an atrium style home. Special touches are everywhere: 18" tile in the foyer, custom kitchen cabinetry and granite, large master suite with coffered ceiling, big bay and spa-like bathroom, vaulted open floor plan in the great room with a gorgeous wood burning fireplace, and an awesome full bath in the lower level that will impress guests. Gas range, all stainless appliances. Composite deck. Roof is newer, landscaping professionally done. Top rated schools. Huge bang for the buck!
Last Agent to Sell the Property
Coldwell Banker Realty - Gundaker License #2015041586 Listed on: 03/19/2020

Home Details
Home Type
- Single Family
Est. Annual Taxes
- $4,353
Year Built
- Built in 1998
Lot Details
- 8,712 Sq Ft Lot
- Backs To Open Common Area
- Backs to Trees or Woods
HOA Fees
- $8 Monthly HOA Fees
Parking
- 2 Car Attached Garage
- Garage Door Opener
- Off-Street Parking
Home Design
- Ranch Style House
- Traditional Architecture
- Brick Veneer
- Vinyl Siding
Interior Spaces
- Open Floorplan
- Vaulted Ceiling
- Wood Burning Fireplace
- Insulated Windows
- Window Treatments
- Six Panel Doors
- Family Room
- Living Room with Fireplace
- Formal Dining Room
- Den
- Bonus Room
- Partially Carpeted
- Laundry on main level
Kitchen
- Eat-In Kitchen
- Breakfast Bar
- Gas Oven or Range
- Dishwasher
- Granite Countertops
- Built-In or Custom Kitchen Cabinets
- Disposal
Bedrooms and Bathrooms
- Primary Bedroom Suite
- 3 Full Bathrooms
- Separate Shower in Primary Bathroom
Partially Finished Basement
- Walk-Out Basement
- Basement Fills Entire Space Under The House
- Bedroom in Basement
- Finished Basement Bathroom
- Basement Storage
- Basement Window Egress
Outdoor Features
- Deck
- Covered patio or porch
Schools
- Crossroads Elem. Elementary School
- Frontier Middle School
- Liberty High School
Utilities
- Forced Air Heating and Cooling System
- Heating System Uses Gas
- Gas Water Heater
Listing and Financial Details
- Assessor Parcel Number 4-0036-7966-00-0120.0000000
Community Details
Recreation
- Recreational Area
Ownership History
Purchase Details
Home Financials for this Owner
Home Financials are based on the most recent Mortgage that was taken out on this home.Purchase Details
Home Financials for this Owner
Home Financials are based on the most recent Mortgage that was taken out on this home.Purchase Details
Home Financials for this Owner
Home Financials are based on the most recent Mortgage that was taken out on this home.Purchase Details
Home Financials for this Owner
Home Financials are based on the most recent Mortgage that was taken out on this home.Purchase Details
Purchase Details
Home Financials for this Owner
Home Financials are based on the most recent Mortgage that was taken out on this home.Purchase Details
Home Financials for this Owner
Home Financials are based on the most recent Mortgage that was taken out on this home.Similar Homes in the area
Home Values in the Area
Average Home Value in this Area
Purchase History
| Date | Type | Sale Price | Title Company |
|---|---|---|---|
| Warranty Deed | -- | None Available | |
| Warranty Deed | $275,000 | Freedom Title | |
| Trustee Deed | $180,100 | None Available | |
| Warranty Deed | $230,300 | None Available | |
| Interfamily Deed Transfer | -- | None Available | |
| Warranty Deed | -- | Ust | |
| Warranty Deed | -- | -- |
Mortgage History
| Date | Status | Loan Amount | Loan Type |
|---|---|---|---|
| Open | $305,620 | VA | |
| Previous Owner | $220,000 | Commercial | |
| Previous Owner | $180,100 | Future Advance Clause Open End Mortgage | |
| Previous Owner | $235,251 | VA | |
| Previous Owner | $200,000 | Fannie Mae Freddie Mac | |
| Previous Owner | $37,500 | Stand Alone Second | |
| Previous Owner | $204,000 | Purchase Money Mortgage | |
| Previous Owner | $131,625 | VA |
Property History
| Date | Event | Price | Change | Sq Ft Price |
|---|---|---|---|---|
| 05/13/2020 05/13/20 | Sold | -- | -- | -- |
| 05/06/2020 05/06/20 | Pending | -- | -- | -- |
| 03/19/2020 03/19/20 | For Sale | $290,000 | +3.6% | $96 / Sq Ft |
| 04/04/2017 04/04/17 | Sold | -- | -- | -- |
| 02/22/2017 02/22/17 | Pending | -- | -- | -- |
| 02/07/2017 02/07/17 | For Sale | $279,900 | -- | $93 / Sq Ft |
Tax History Compared to Growth
Tax History
| Year | Tax Paid | Tax Assessment Tax Assessment Total Assessment is a certain percentage of the fair market value that is determined by local assessors to be the total taxable value of land and additions on the property. | Land | Improvement |
|---|---|---|---|---|
| 2023 | $4,353 | $68,219 | $0 | $0 |
| 2022 | $3,935 | $57,519 | $0 | $0 |
| 2021 | $3,939 | $57,519 | $0 | $0 |
| 2020 | $3,502 | $49,002 | $0 | $0 |
| 2019 | $3,252 | $49,002 | $0 | $0 |
| 2018 | $3,237 | $46,483 | $0 | $0 |
| 2017 | $3,237 | $46,483 | $0 | $0 |
| 2016 | $2,999 | $41,233 | $0 | $0 |
| 2015 | $2,931 | $41,233 | $0 | $0 |
| 2014 | $2,712 | $40,930 | $0 | $0 |
Agents Affiliated with this Home
-
Ellen Huls

Seller's Agent in 2020
Ellen Huls
Coldwell Banker Realty - Gundaker
(636) 734-9869
2 in this area
119 Total Sales
-
Chelle Sanders

Buyer's Agent in 2020
Chelle Sanders
EXP Realty, LLC
(314) 565-1069
2 in this area
85 Total Sales
-
Dan Stehr
D
Seller's Agent in 2017
Dan Stehr
Homebound Realty LLC
(636) 578-3537
87 Total Sales
-
Mark Stehr
M
Seller Co-Listing Agent in 2017
Mark Stehr
Homebound Realty LLC
(636) 541-1362
3 Total Sales
-
K
Buyer's Agent in 2017
Kelly Hager
TdD Premier Real Estate
Map
Source: MARIS MLS
MLS Number: MIS20013784
APN: 4-0036-7966-00-0120.0000000
- 113 Salfen Farm Ct
- 8 Marian Dr
- 317 Newbridge Way
- 341 Newbridge Way
- 101 Cardow Dr Unit 169-606
- 103 Cardow Dr Unit 169-605
- 357 Newbridge Way
- 111 Cardow Dr Unit 169-601
- 119 Cardow Dr Unit 165-401
- 106 Cardow Dr
- 612 Thornridge Dr
- 215 Townshead Way
- 203 Townshead Way
- 416 Copper Tree Trail
- 204 Townshead Way
- 80 Mora Blvd Unit 436-402
- 84 Mora Blvd Unit 436-404
- 116 Cedarstone Dr
- 7748 Ardmore Dr
- 457 Spring Trace
