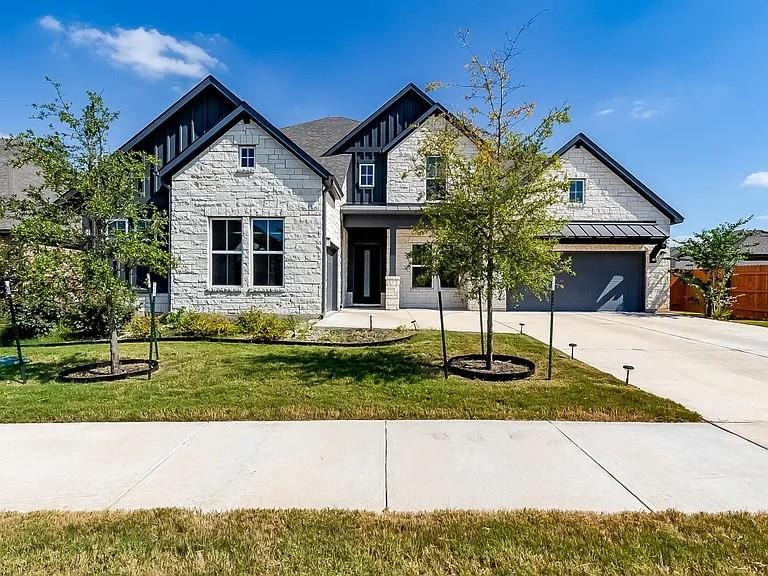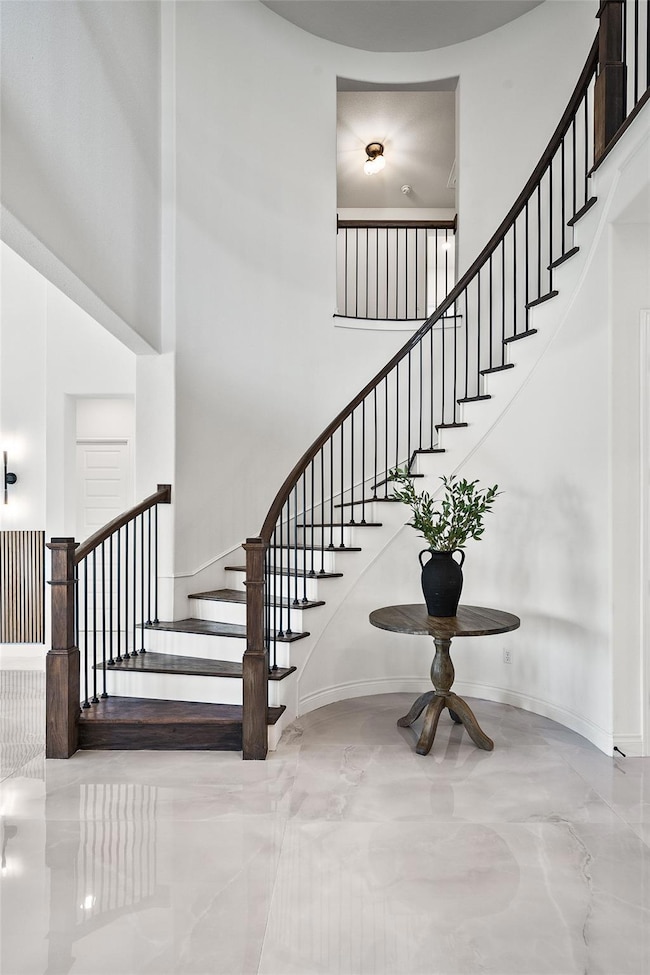129 Low River Ln Georgetown, TX 78628
Oaks at San Gabriel NeighborhoodHighlights
- Open Floorplan
- Clubhouse
- Main Floor Primary Bedroom
- Liberty Hill High School Rated A-
- Vaulted Ceiling
- Quartz Countertops
About This Home
Discover modern luxury and timeless comfort in this beautifully maintained and almost like-new Drees Custom Home featuring the award-winning Grantley floor plan. Offering 4,368 sq. ft. of thoughtfully designed living space, this home includes 4 bedrooms, 4.5 bathrooms, a media room, reading nook, game room, and a designated office. The open-concept layout is filled with natural light and enhanced by soaring coved ceilings, creating an elegant atmosphere ideal for both everyday living and entertaining. The expansive living area, with vaulted ceilings and Italian tile flooring, flows seamlessly into the dining and kitchen spaces, where a gourmet kitchen awaits with a designer waterfall island, abundant cabinetry, modern appliances, and generous counter space. Two bedrooms on the main level offer flexibility, while the primary suite provides a spa-inspired retreat with a luxurious bath and dual shower. Additional features include a private office, large game room, and dedicated media room with setup included, as well as a garage gym with equipment provided as a seller incentive. Step outside to enjoy a Texas-sized covered patio overlooking a beautiful 70-ft lot with a lush yard—perfect for gatherings or quiet relaxation. Located in the highly sought-after Oaks at San Gabriel, residents enjoy resort-style amenities including a clubhouse, pool, parks, playgrounds, picnic areas, and scenic trails. Conveniently situated just 15 minutes from Harmony Charter School in Georgetown, this home perfectly blends luxury, light, and lifestyle.
Listing Agent
True Realty Partners LLC Brokerage Phone: (512) 298-9648 License #0741028 Listed on: 10/28/2025
Home Details
Home Type
- Single Family
Est. Annual Taxes
- $17,407
Year Built
- Built in 2022
Lot Details
- 8,943 Sq Ft Lot
- North Facing Home
- Wood Fence
- Landscaped
- Few Trees
- Back Yard Fenced and Front Yard
Parking
- 3 Car Attached Garage
- Inside Entrance
- Single Garage Door
- Driveway
Home Design
- Brick Exterior Construction
- Slab Foundation
- Composition Roof
- Stone Siding
Interior Spaces
- 4,368 Sq Ft Home
- 2-Story Property
- Open Floorplan
- Wired For Sound
- Built-In Features
- Crown Molding
- Coffered Ceiling
- Vaulted Ceiling
- Ceiling Fan
- Chandelier
- ENERGY STAR Qualified Windows
- Vinyl Clad Windows
- Window Screens
- Entrance Foyer
- Dining Area
- Security System Owned
Kitchen
- Cooktop
- Microwave
- Dishwasher
- Kitchen Island
- Quartz Countertops
- Disposal
Flooring
- Carpet
- Tile
Bedrooms and Bathrooms
- 4 Bedrooms | 2 Main Level Bedrooms
- Primary Bedroom on Main
- Dual Closets
- Walk-In Closet
- Double Vanity
Outdoor Features
- Covered Patio or Porch
Schools
- Bar W Elementary School
- Santa Rita Middle School
- Liberty Hill High School
Utilities
- Central Air
- Heating System Uses Propane
- Underground Utilities
Listing and Financial Details
- Security Deposit $3,400
- Tenant pays for all utilities
- Negotiable Lease Term
- $50 Application Fee
- Assessor Parcel Number R610349
- Tax Block CC
Community Details
Overview
- Property has a Home Owners Association
- Built by Dress Custom Home
- Oaks At San Gabriel Subdivision
Amenities
- Picnic Area
- Clubhouse
- Lounge
Recreation
- Community Playground
- Community Pool
- Park
- Trails
Pet Policy
- Pet Deposit $500
- Dogs and Cats Allowed
- Medium pets allowed
Map
Source: Unlock MLS (Austin Board of REALTORS®)
MLS Number: 6083841
APN: R610349
- 234 Rio Ranchero Rd
- 129 Rocky View Ln
- 1817 Cherry Glade Trail
- 148 Rocky View Ln
- 1813 Cherry Glade Trail
- 117 Rocky View Ln
- 153 Rocky River Rd
- 132 Rocky River Rd
- 2409 Ambling Trail
- 2413 Ambling Trail
- 2021 Long Shadow Ln
- 2428 Ambling Trail
- 2433 Ambling Trail
- 2436 Ambling Trail
- 2453 Ambling Trail
- 660 Pheasant Hill Ln
- 1340 Terrace View Dr
- 637 Hickory Bend Trail
- 1505 Long Shadow Ln
- 623 Breeze Hollow Ln
- 144 Rocky River Rd
- 510 Sixpence Ln
- 2005 Long Shadow Ln
- 1440 Morning View Rd
- 1421 Morning View Rd
- 1405 Highland Ridge Rd
- 101 Barrel Bend
- 137 Limestone Dr
- 152 Limestone Dr
- 1425 Cole Estates Dr
- 102 Long Point Cove
- 2814 Lost Oak Cove
- 104 Scenic Hills Cir
- 204 Coastal Way
- 105 Elm Ridge Way
- 213 Skipping Stone Run
- 204 Skipping Stone Run
- 4313 Buffalo Ford Rd
- 2012 Centerline Ln
- 4229 Porter Farm Rd







