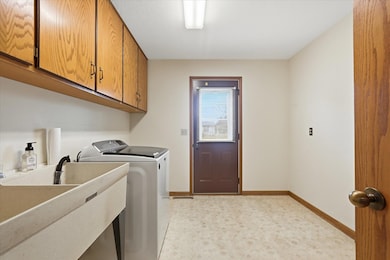
129 Meadowlark Ln SW Melrose, MN 56352
Estimated payment $1,888/month
Highlights
- Multiple Garages
- No HOA
- 6 Car Attached Garage
- Corner Lot
- The kitchen features windows
- Laundry Room
About This Home
Welcome to this charming 4-bedroom, 2-bathroom split-level home located in a tranquil neighborhood. This one-owner property offers a unique combination of spacious living areas and exceptional amenities, making it an ideal choice for families and commuters alike. Four generously sized bedrooms and two bathrooms provide ample space for family and guests. The lower level boasts an expansive family or recreation room, offering versatile space for entertainment, relaxation, or potential use as a home based business. An attached 2 car garage and detached 4 car garage, both heated and finished cater to car enthusiasts, hobbyists, or those in need of extensive storage. The concrete turnaround driveway adds convenience and ease of access to the property. Enjoy close proximity to local parks, shopping centers, and easy access to the I-94 interstate, facilitating smooth commutes to nearby cities. Experience small-town living with a wealth of offerings. Melrose's central location between St. Cloud and Alexandria makes it perfect for those commuting to either city. This home is ready for your creative ideas and updates, allowing you to personalize it to your taste. Don't miss the opportunity to own this unique property that combines comfort, convenience, and potential in a peaceful neighborhood.
Home Details
Home Type
- Single Family
Est. Annual Taxes
- $3,178
Year Built
- Built in 1988
Lot Details
- 0.34 Acre Lot
- Lot Dimensions are 100x150
- Corner Lot
Parking
- 6 Car Attached Garage
- Multiple Garages
- Heated Garage
- Insulated Garage
- Garage Door Opener
Home Design
- Bi-Level Home
- Steel Siding
Interior Spaces
- Entrance Foyer
- Family Room
- Combination Dining and Living Room
Kitchen
- Cooktop
- Microwave
- Dishwasher
- The kitchen features windows
Bedrooms and Bathrooms
- 4 Bedrooms
Laundry
- Laundry Room
- Washer and Dryer Hookup
Finished Basement
- Basement Fills Entire Space Under The House
- Block Basement Construction
Eco-Friendly Details
- Air Exchanger
Utilities
- Forced Air Heating and Cooling System
- Water Softener is Owned
Community Details
- No Home Owners Association
- Meadowlark Acres Subdivision
Listing and Financial Details
- Assessor Parcel Number 66370000012
Map
Home Values in the Area
Average Home Value in this Area
Tax History
| Year | Tax Paid | Tax Assessment Tax Assessment Total Assessment is a certain percentage of the fair market value that is determined by local assessors to be the total taxable value of land and additions on the property. | Land | Improvement |
|---|---|---|---|---|
| 2025 | $3,276 | $334,800 | $35,200 | $299,600 |
| 2024 | $3,178 | $310,700 | $35,200 | $275,500 |
| 2023 | $3,062 | $296,800 | $28,000 | $268,800 |
| 2022 | $2,762 | $228,000 | $28,000 | $200,000 |
| 2021 | $2,698 | $228,000 | $28,000 | $200,000 |
| 2020 | $2,622 | $208,500 | $28,000 | $180,500 |
| 2019 | $2,472 | $199,500 | $28,000 | $171,500 |
| 2018 | $2,480 | $177,600 | $28,000 | $149,600 |
| 2017 | $2,394 | $171,400 | $28,000 | $143,400 |
| 2016 | $2,322 | $0 | $0 | $0 |
| 2015 | $2,328 | $0 | $0 | $0 |
| 2014 | -- | $0 | $0 | $0 |
Property History
| Date | Event | Price | List to Sale | Price per Sq Ft |
|---|---|---|---|---|
| 11/01/2025 11/01/25 | For Sale | $310,000 | -- | $145 / Sq Ft |
About the Listing Agent
Trent's Other Listings
Source: NorthstarMLS
MLS Number: 6633828
APN: 66.37000.0012
- 241 Meadowlark Ln SW
- 523 5th Ave SE
- 113 4th St SW
- 320 2nd Ave SW
- TBD Kraft Dr
- 307 4th Ave SE
- 76 Rose Park
- 100 Rose Park
- 911 1st St SE
- TBD County Road 170
- 312 Highland Blvd
- 324 Highland Blvd
- 206 Highland Blvd
- 210 Highland Blvd
- 304 Highland Blvd
- 242 3rd Ave W
- 272 3rd Ave W
- 232 3rd Ave W
- 282 3rd Ave W
- 252 3rd Ave W
- 20 N 9th Ave E
- 1250 W Railroad Ave
- 1222 Getty St S Unit 1
- 1102 Fairlane Dr
- 800 Main St N
- 451 Winden Way
- 751 5th St
- 535 6th St
- 501 Suncrest Dr
- 215 Western Ave S
- 306 Berkey Ave
- 212 W James St
- 245 Mn-55
- 925 2nd Ave NE
- 319 11th Ave S
- 100 River Oaks Dr N
- 1160 W Wind Rd
- 332 Cypress Dr
- 907 3rd Ave NE
- 535 Northland Dr






