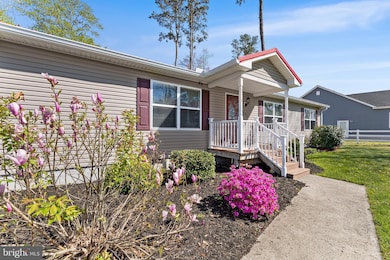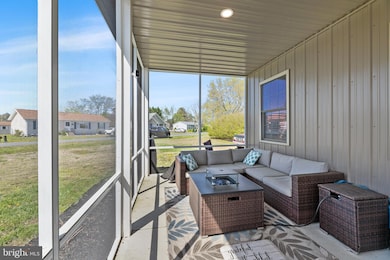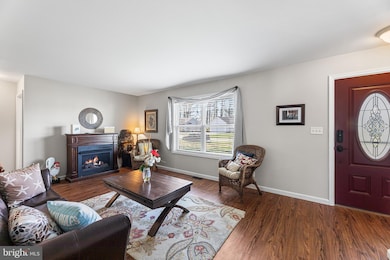
129 Prince Georges Dr Dagsboro, DE 19939
Estimated payment $2,636/month
Highlights
- Above Ground Pool
- Gourmet Kitchen
- Open Floorplan
- Selbyville Middle School Rated A-
- 1.15 Acre Lot
- Deck
About This Home
OPEN HOUSE, SUNDAY 7/6/251:00PM TO 2:30PM Stop for lunch at Parsons Farm Market then stop by to see this amazing property! Upgrades Galore!!!!! Repositioned aggressive pricing in this meticulously upgraded property: 11 miles to Bethany Beach and 9 miles to Fenwick Beach! Unique property with main home and pole barn/guest house. This beautifully remodeled home (2020) offers approximately 2,000 square feet of living space with town water and sewer. The main house features three bedrooms, two bathrooms, and a stunning chef’s kitchen with ample storage, a 6-foot island, stone countertops, high-end appliances, including a Cafe WiFi enabled range, plus Rev-A-Shelf cabinet inserts. The pole barn guest house features the 4th bedroom and 3rd full bath. The 2nd half of the pole barn features a garage door for storage access to small vehicle, motorcycle, general storage or an indoor garden. A newly updated HVAC system ensures year-round comfort and efficiency. Plus, the home includes a Maytag Washer and Dryer, and a 100-gallon propane tank with a generator hookup for peace of mind. Enjoy spacious, open-concept living areas designed for both comfort and entertaining. The property also features a separate rental unit with a full bathroom and a versatile garage workshop space—ideal for hydroponic gardening, a home gym, extra storage, or even an extension of the rental unit if desired—offering exceptional flexibility for guests or additional income opportunities. Outside, relax in your 16' x 48" above-ground "salt water" pool, conveniently located off the back deck. Ideally situated near top-rated schools, beautiful beaches, charming farms, and the best of Delaware beach living!
Listing Agent
Scott Swahl
Redfin Corporation License #RS-0039665 Listed on: 04/11/2025
Home Details
Home Type
- Single Family
Est. Annual Taxes
- $719
Year Built
- Built in 2006
Lot Details
- 1.15 Acre Lot
- Lot Dimensions are 245.00 x 205.00
- Privacy Fence
- Vinyl Fence
Parking
- 1 Car Detached Garage
- 6 Driveway Spaces
- Parking Storage or Cabinetry
Home Design
- Rambler Architecture
- Frame Construction
- Metal Roof
- Vinyl Siding
Interior Spaces
- 1,900 Sq Ft Home
- Property has 1 Level
- Open Floorplan
- 2 Fireplaces
- Gas Fireplace
- Double Pane Windows
- Vinyl Clad Windows
- Window Screens
- Sliding Doors
- Family Room Off Kitchen
- Dining Area
- Crawl Space
- Home Security System
Kitchen
- Gourmet Kitchen
- <<OvenToken>>
- Stainless Steel Appliances
- Kitchen Island
Bedrooms and Bathrooms
- 4 Main Level Bedrooms
- En-Suite Bathroom
- 3 Full Bathrooms
- <<tubWithShowerToken>>
- Walk-in Shower
Laundry
- Laundry on main level
- Dryer
- Washer
Pool
- Above Ground Pool
- Saltwater Pool
Outdoor Features
- Deck
- Pole Barn
- Shed
Utilities
- Central Heating and Cooling System
- Heating System Powered By Leased Propane
- Electric Water Heater
Additional Features
- Energy-Efficient Appliances
- Suburban Location
Community Details
- No Home Owners Association
- Prince Georges Acres Subdivision
Listing and Financial Details
- Assessor Parcel Number 233-11.00-458.00
Map
Home Values in the Area
Average Home Value in this Area
Tax History
| Year | Tax Paid | Tax Assessment Tax Assessment Total Assessment is a certain percentage of the fair market value that is determined by local assessors to be the total taxable value of land and additions on the property. | Land | Improvement |
|---|---|---|---|---|
| 2024 | $783 | $16,200 | $1,750 | $14,450 |
| 2023 | $783 | $16,200 | $1,750 | $14,450 |
| 2022 | $771 | $16,200 | $1,750 | $14,450 |
| 2021 | $703 | $16,200 | $1,750 | $14,450 |
| 2020 | $673 | $16,200 | $1,750 | $14,450 |
| 2019 | $671 | $16,200 | $1,750 | $14,450 |
| 2018 | $677 | $16,200 | $0 | $0 |
| 2017 | $682 | $16,200 | $0 | $0 |
| 2016 | $608 | $16,200 | $0 | $0 |
| 2015 | $625 | $16,200 | $0 | $0 |
| 2014 | $617 | $16,200 | $0 | $0 |
Property History
| Date | Event | Price | Change | Sq Ft Price |
|---|---|---|---|---|
| 07/10/2025 07/10/25 | For Sale | $465,000 | -- | $245 / Sq Ft |
Mortgage History
| Date | Status | Loan Amount | Loan Type |
|---|---|---|---|
| Closed | $195,000 | Stand Alone Refi Refinance Of Original Loan |
Similar Homes in Dagsboro, DE
Source: Bright MLS
MLS Number: DESU2083388
APN: 233-11.00-458.00
- 412 Queen Anne St
- 29618 Armory Rd
- 202 Chapel of Ease St
- 32274 Vines Creek Rd
- 29225 Shady Creek Ln Unit 29
- 32040 Woods Ct Unit 41
- 30249 Armory Rd
- 32530 Herring Wood Dr
- 30071 Vines Creek Rd
- 29092 Piney Neck Rd
- Lot 14 Waples St
- 32828 Murray Rd
- 30292 Vines Creek Rd
- 19866 Dr
- 155 Clayton Ave
- 23430 East Dr
- 23511 East Dr
- 23412 East Dr
- 0 Clayton St Unit DESU2038204
- 32372 Cea Dag Cir Unit 807
- 33285 Bayberry Ct
- 3104 Caitlins Way Unit 3104
- 100-139 Carolines Ct
- 28580 Dupont Blvd
- 29707 Sawyer Loop
- 31379 River Rd
- 22392 York Cir
- 30111 Plantation Dr Unit B54
- 129 Laurel Rd
- 140 Mill Chase Cir
- 34583 Frog Farm Ln
- 29086 Saint Thomas Blvd Unit 276
- 35205 Tupelo Cir
- 29854 Plantation Lakes Blvd
- 20559 Asheville Dr
- 20252 Bridgewater Rd
- 30246 Piping Plover Dr
- 29487 Pembroke Landing
- 30200 Creekview Cir
- 31640 Raegans Way






