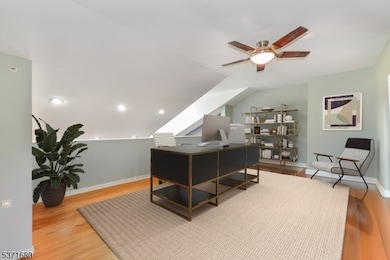129 Rock Creek Dr Clifton, NJ 07014
Delawanna NeighborhoodHighlights
- Spa
- Cathedral Ceiling
- Formal Dining Room
- Deck
- Wood Flooring
- 1 Car Direct Access Garage
About This Home
Gorgeous Berkeley model - 1764 sq. ft. townhouse in Riverwalk II. Hardwood floors in all rooms, newer kitchen with granite counters & breakfast bar, 42 inch white cabinets, tile backsplash, loft, cathedral ceiling in living room, huge windows, amazing master suite with a huge walk-in closet, terrace, and full bathroom with a jetted tub. Just painted. Available immediately.
Listing Agent
CHRISTIE'S INT. REAL ESTATE GROUP Brokerage Phone: 973-216-3331 Listed on: 07/14/2025
Townhouse Details
Home Type
- Townhome
Year Built
- Built in 2003 | Remodeled
Parking
- 1 Car Direct Access Garage
Interior Spaces
- 1,764 Sq Ft Home
- Cathedral Ceiling
- Entrance Foyer
- Living Room
- Formal Dining Room
- Wood Flooring
Kitchen
- Breakfast Bar
- Gas Oven or Range
- Dishwasher
Bedrooms and Bathrooms
- 2 Bedrooms
- Primary bedroom located on second floor
- Walk-In Closet
- Powder Room
Laundry
- Laundry Room
- Dryer
- Washer
Outdoor Features
- Spa
- Deck
Schools
- Clifton High School
Utilities
- Forced Air Heating and Cooling System
- Underground Utilities
- Gas Water Heater
Listing and Financial Details
- Tenant pays for cable t.v., electric, gas, heat, sewer, water
- Assessor Parcel Number 2502-00084-0001-00025-0002-CV234
Map
Source: Garden State MLS
MLS Number: 3975261
APN: 02 00084-0001-00025-0002-CV234
- 591 Hartford Dr
- 504 Coventry Dr Unit 5
- 430 Hartford Dr
- 431 Hartford Dr
- 431 Hartford Dr Unit 4032
- 303 Wilshire Dr
- 462 F River Rd Unit F
- 458 River Rd Unit F
- 456 River Rd Unit L
- 310 Wilshire Dr Unit 3011
- 310 Wilshire Dr
- 448 River Rd Unit J
- 446 G River Rd Unit G
- 446 River Rd Unit G
- 315 Winthrop Dr Unit 3082
- 315 Winthrop Dr Unit 82
- 65 Dyer Ave
- 136 Pershing Ave
- 179 Riverwalk Way
- 1 William St
- 51 Myrtle Ave
- 593 Hartford Dr
- 431 Hartford Dr
- 518 Coventry Dr
- 450 Hartford Dr Unit 4051
- 450 Hartford Dr
- 586 Brittany Cir
- 456 River Rd Unit A
- 315 Winthrop Dr Unit 82
- 184 Riverwalk Way
- 228 Riverwalk Way
- 41 William St Unit 2nd Floor
- 200 Barringer Dr
- 126 Riverwalk Way
- 13 Baltimore St
- 684 Passaic Ave Unit 2
- 100 Kingsland St
- 52 Stuyvesant Ave
- 54 Stuyvesant Ave Unit 1st Floor
- 403 Park Ave Unit F







