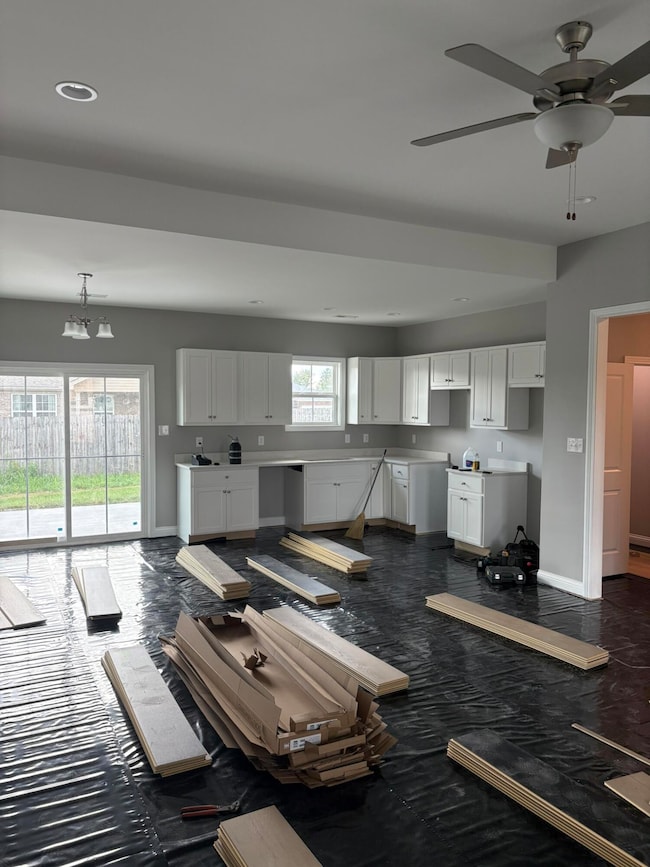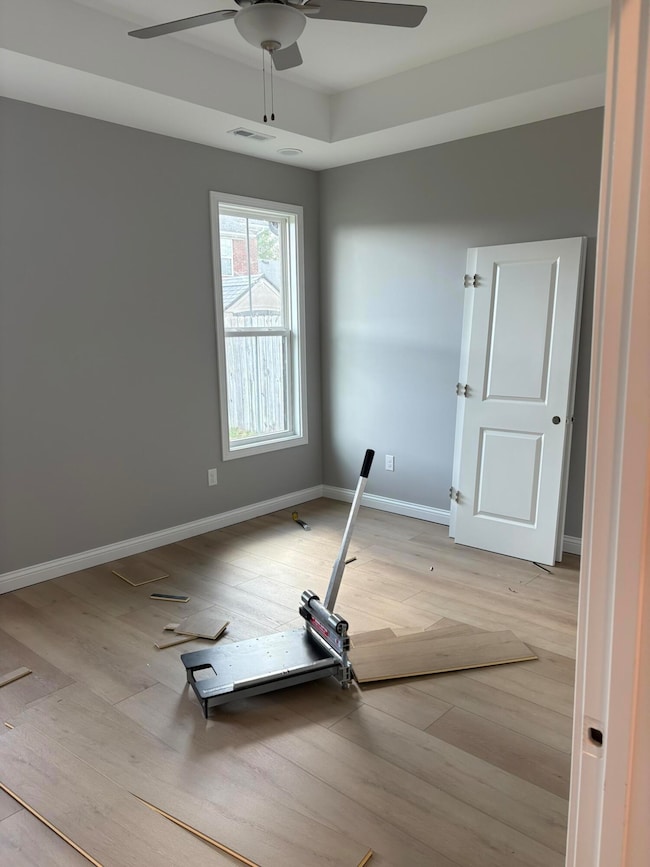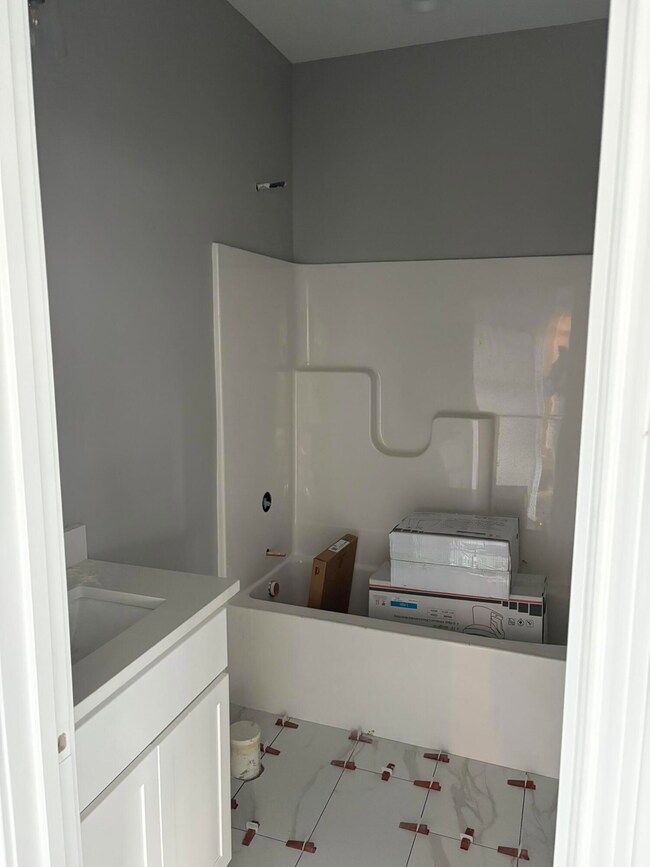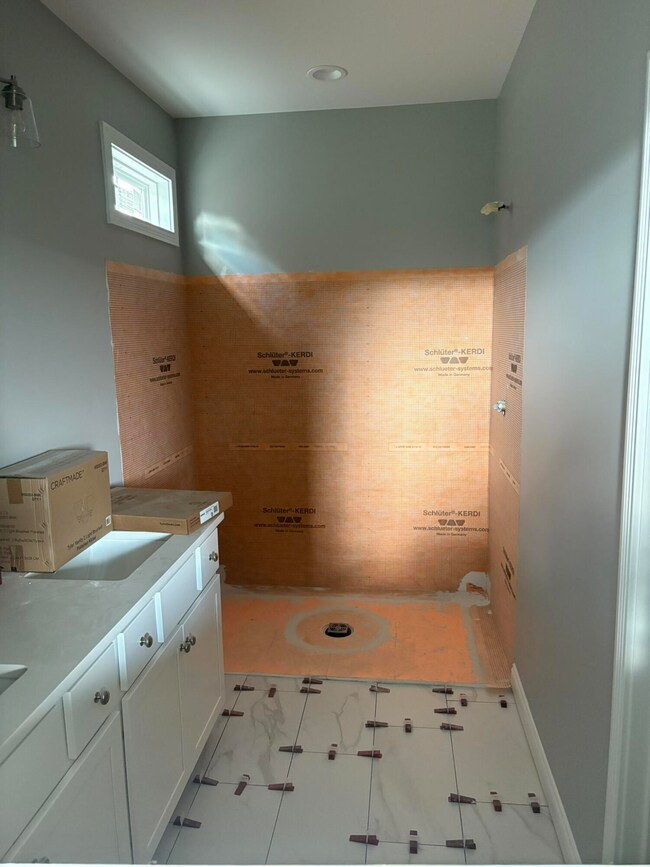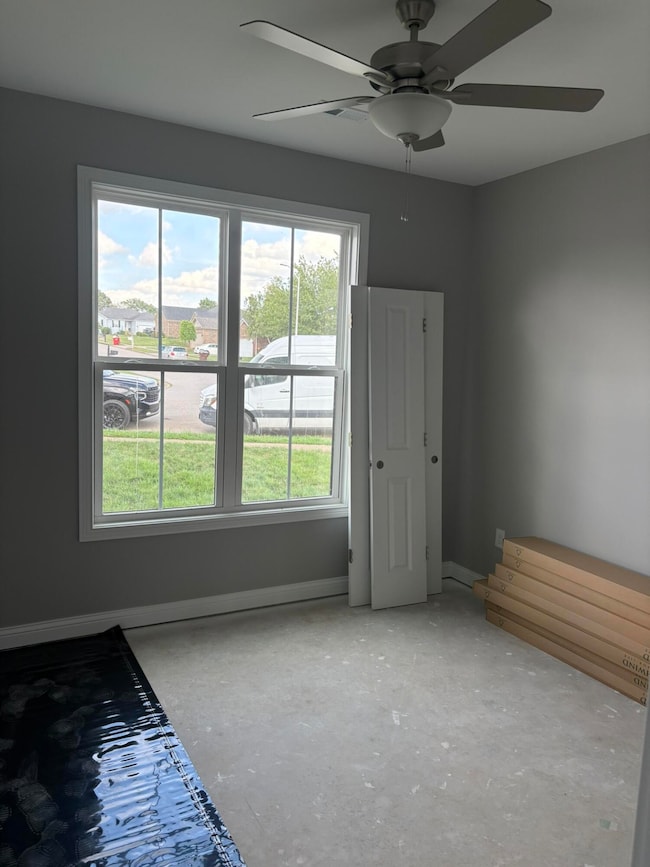129 Squire Hart Way Lexington, KY 40515
Boone Creek East Neighborhood
3
Beds
2
Baths
1,450
Sq Ft
1,450
Sq Ft Lot
Highlights
- Pets Allowed In Building
- Attached Garage
- Cooling Available
- Squires Elementary School Rated A-
- Brick Veneer
- Park
About This Home
Be the first to live in this modern home with pristine finishes. This home features an open living room/kitchen floor plan, split bedroom layout, private rear patio area, and energy efficient upgrades including spray foam insulation for low utility bills.
Home Details
Home Type
- Single Family
Year Built
- Built in 2025
Lot Details
- 1,450 Sq Ft Lot
Parking
- Attached Garage
Home Design
- Brick Veneer
- Slab Foundation
Interior Spaces
- 1,450 Sq Ft Home
- 1-Story Property
Kitchen
- Oven or Range
- Microwave
- Dishwasher
Flooring
- Laminate
- Ceramic Tile
Bedrooms and Bathrooms
- 3 Bedrooms
- 2 Full Bathrooms
Schools
- Not Applicable Middle School
Utilities
- Cooling Available
- Heat Pump System
Community Details
Overview
- Squire Lake Subdivision
Recreation
- Park
Pet Policy
- Pets Allowed In Building
Map
Source: ImagineMLS (Bluegrass REALTORS®)
MLS Number: 25015531
Nearby Homes
- 3285 Hunting Hills Dr
- 3416 Kenesaw Dr
- 3745 Sundart Dr
- 1704 Hunters Rest Ct
- 3408 Promenade Dr
- 3495 Kenesaw Dr
- 1348 Grafton Dr
- 3405 Oak Point Ct
- 3521 Harper Woods Ln
- 3501 Marsanne Ct
- 1182 Mount Rushmore Way
- 1317 Grafton Dr
- 3525 Amber King Ct
- 1300 Personality Ct
- 1373 Delong Cir
- 1479 Vintage Cir
- 3201 Buckhorn Dr
- 3471 Pimlico Pkwy Unit B
- 3256 Yellowstone Pkwy
- 3605 Afton Place
- 1498 Summerhill Dr
- 3500 Kenesaw Dr
- 1708 Oak Place Ct
- 2020 Armstrong Mill Rd
- 3501 Pimlico Pkwy
- 1550 Trent Blvd
- 2800 Alumni Dr
- 1245 Centre Pkwy
- 3716 Trent Cir
- 3717 Trent Cir
- 2371 Chauvin Dr
- 3230 Aqueduct Dr
- 299 Squires Cir
- 3901 Rapid Run Dr
- 1143 Centre Pkwy
- 633 Mount Tabor Rd
- 3900 Crosby Dr
- 417 Weston Park
- 3531 Olympia Rd
- 2801 Styx Ct Unit 2801

