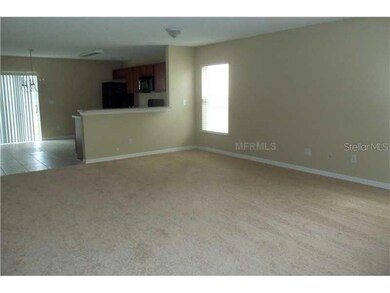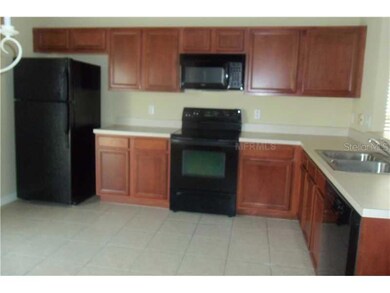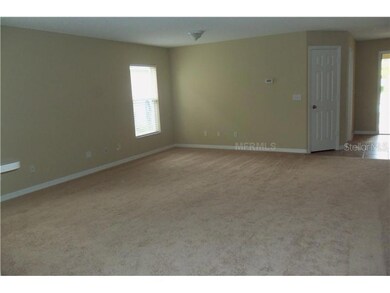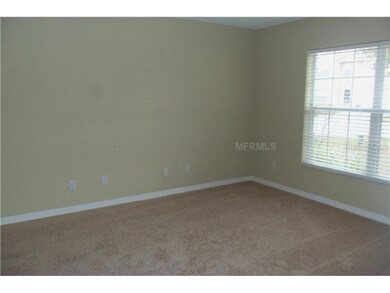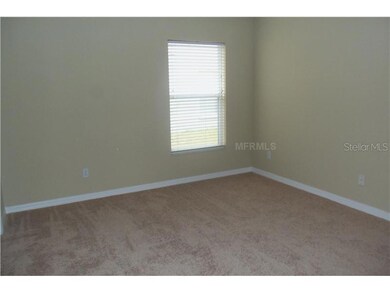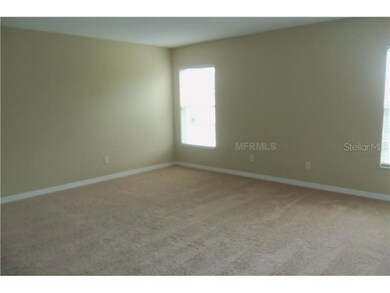
129 Walnut Crest Run Sanford, FL 32771
Goldsboro NeighborhoodHighlights
- Traditional Architecture
- Mature Landscaping
- 2 Car Attached Garage
- Seminole High School Rated A
- Family Room Off Kitchen
- Eat-In Kitchen
About This Home
As of October 2020OFFER ACCEPTED; WAITING ON SIGNATURES TO PEND. Don't miss out on this charming home. Located in sought-after Preserve at Lake Monroe, just .5 miles from I-4, blocks from Central Florida Zoo and across from beautiful Lake Monroe with picturesque views.The home features open floor plan that has new exterior paint, new interior paint, new carpet, new refrigerator and much more. Large kitchen with eat-in space. Sliding glass door to exterior. Master suite has walk-in closet and master bath has his & her sinks. Welcome Home! ***MANDATORY WAITING PERIOD POLICY*** Days 1-7: Offers will not be reviewed. Days 8-12: Offers ONLY from NSP buyers, Municipalities, Non-profit organizations and Owner-occupants will be reviewed. Days 13+: We will consider offersfrom all buyers. Buyer is to inspect the property five (5) days prior to closing to determine that the property is in the same condition as when the offer to purchase was executed. Seller and Listing Agent have no knowledge of property condition or history. No disclosures provided. Buyer/Buyer's agent is responsible for verifying HOA Fees and Dues, if any, and obtaining community rules, deeds/covenants, square feet, lot size, room dimensions and taxes. Buyer to pay any HOA transfer/initiation fees at Closing. No garage door openers. Email offers/attachment to listing agent.
Last Agent to Sell the Property
PARKER REALTY GROUP License #3038815 Listed on: 03/07/2013
Home Details
Home Type
- Single Family
Est. Annual Taxes
- $1,201
Year Built
- Built in 2004
Lot Details
- 6,808 Sq Ft Lot
- Mature Landscaping
- Irrigation
HOA Fees
- $37 Monthly HOA Fees
Parking
- 2 Car Attached Garage
Home Design
- Traditional Architecture
- Slab Foundation
- Wood Frame Construction
- Shingle Roof
- Block Exterior
- Stucco
Interior Spaces
- 1,684 Sq Ft Home
- Blinds
- Sliding Doors
- Entrance Foyer
- Family Room Off Kitchen
- Laundry in unit
Kitchen
- Eat-In Kitchen
- Range<<rangeHoodToken>>
- <<microwave>>
- Dishwasher
- Disposal
Flooring
- Carpet
- Ceramic Tile
Bedrooms and Bathrooms
- 3 Bedrooms
- Split Bedroom Floorplan
- Walk-In Closet
- 2 Full Bathrooms
Utilities
- Central Heating and Cooling System
- Electric Water Heater
- Cable TV Available
Listing and Financial Details
- Visit Down Payment Resource Website
- Tax Lot 1710
- Assessor Parcel Number 22-19-30-502-0000-1710
Community Details
Overview
- Preserve At Lake Monroe Subdivision
- The community has rules related to deed restrictions
Recreation
- Community Playground
Ownership History
Purchase Details
Home Financials for this Owner
Home Financials are based on the most recent Mortgage that was taken out on this home.Purchase Details
Home Financials for this Owner
Home Financials are based on the most recent Mortgage that was taken out on this home.Purchase Details
Purchase Details
Purchase Details
Purchase Details
Home Financials for this Owner
Home Financials are based on the most recent Mortgage that was taken out on this home.Purchase Details
Home Financials for this Owner
Home Financials are based on the most recent Mortgage that was taken out on this home.Similar Homes in the area
Home Values in the Area
Average Home Value in this Area
Purchase History
| Date | Type | Sale Price | Title Company |
|---|---|---|---|
| Warranty Deed | $254,000 | Innovative Title Svcs I Llc | |
| Special Warranty Deed | $138,000 | Shore To Shore Title Inc | |
| Quit Claim Deed | -- | Shore To Shore Title Inc | |
| Trustee Deed | -- | Attorney | |
| Deed | $100 | -- | |
| Warranty Deed | $143,857 | Commerce Title Company | |
| Warranty Deed | $155,300 | -- |
Mortgage History
| Date | Status | Loan Amount | Loan Type |
|---|---|---|---|
| Open | $239,400 | New Conventional | |
| Previous Owner | $125,000 | Unknown | |
| Previous Owner | $139,867 | FHA |
Property History
| Date | Event | Price | Change | Sq Ft Price |
|---|---|---|---|---|
| 10/21/2020 10/21/20 | Sold | $254,000 | -4.5% | $151 / Sq Ft |
| 08/27/2020 08/27/20 | Pending | -- | -- | -- |
| 08/25/2020 08/25/20 | For Sale | $265,900 | +92.7% | $158 / Sq Ft |
| 05/26/2015 05/26/15 | Off Market | $137,955 | -- | -- |
| 04/12/2013 04/12/13 | Sold | $137,955 | +9.6% | $82 / Sq Ft |
| 03/25/2013 03/25/13 | Pending | -- | -- | -- |
| 03/06/2013 03/06/13 | For Sale | $125,900 | -- | $75 / Sq Ft |
Tax History Compared to Growth
Tax History
| Year | Tax Paid | Tax Assessment Tax Assessment Total Assessment is a certain percentage of the fair market value that is determined by local assessors to be the total taxable value of land and additions on the property. | Land | Improvement |
|---|---|---|---|---|
| 2024 | $5,278 | $286,728 | -- | -- |
| 2023 | $4,940 | $260,662 | $0 | $0 |
| 2021 | $3,930 | $215,423 | $59,000 | $156,423 |
| 2020 | $3,435 | $187,081 | $0 | $0 |
| 2019 | $3,562 | $191,762 | $0 | $0 |
| 2018 | $3,376 | $179,882 | $0 | $0 |
| 2017 | $2,369 | $165,799 | $0 | $0 |
| 2016 | $2,919 | $157,098 | $0 | $0 |
| 2015 | $2,336 | $150,029 | $0 | $0 |
| 2014 | $2,336 | $117,307 | $0 | $0 |
Agents Affiliated with this Home
-
Janet Mansfield

Seller's Agent in 2020
Janet Mansfield
CHARLES RUTENBERG REALTY ORLANDO
(407) 463-5144
2 in this area
85 Total Sales
-
Eric Rose

Buyer's Agent in 2020
Eric Rose
KELLER WILLIAMS CLASSIC
(407) 900-6007
1 in this area
47 Total Sales
-
Dee Parker

Seller's Agent in 2013
Dee Parker
PARKER REALTY GROUP
(407) 617-0357
2 in this area
45 Total Sales
Map
Source: Stellar MLS
MLS Number: O5147274
APN: 22-19-30-502-0000-1710
- 115 Willowbay Ridge St
- 115 Bristol Forest Trail
- 3079 Emerald Acres Ln
- 3164 Emerald Acres Ln
- 3109 Emerald Acres Ln
- 3133 Emerald Acres Ln
- 3175 Emerald Acres Ln
- 156 Bristol Forest Trail
- 3145 Emerald Acres Ln
- 2667 River Landing Dr
- 2663 River Landing Dr
- 2656 River Landing Dr
- 2650 River Landing Dr
- 2646 River Landing Dr
- 2631 River Landing Dr
- 2743 River Landing Dr
- 564 Southern Edge Way
- 2564 River Landing Dr
- Lot 40 Florida 46
- 588 Merry Brook Cir

