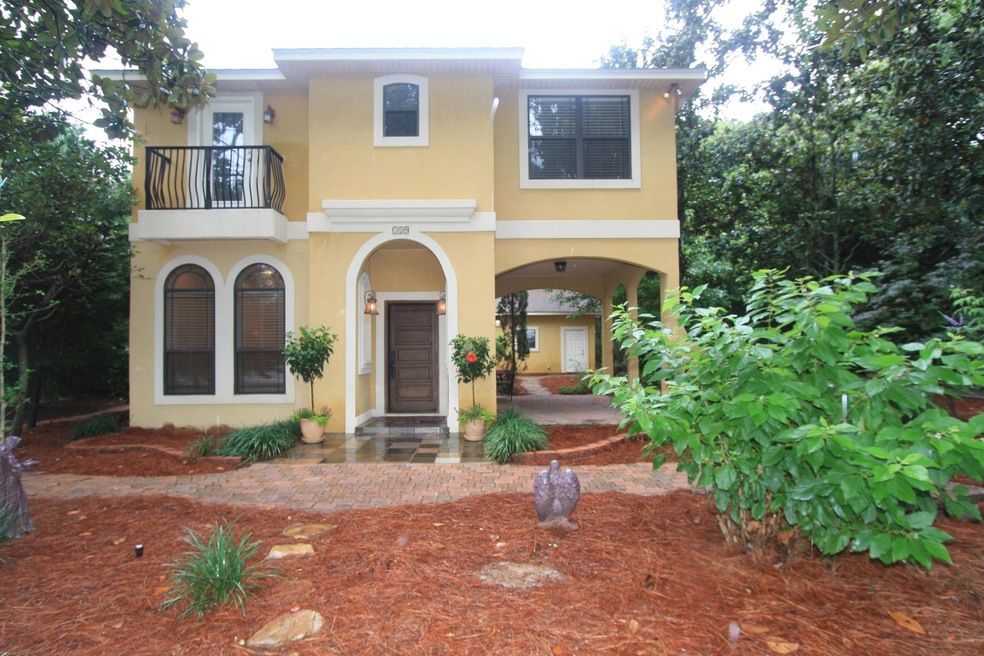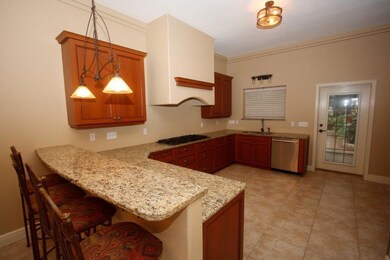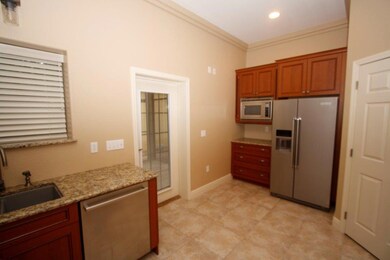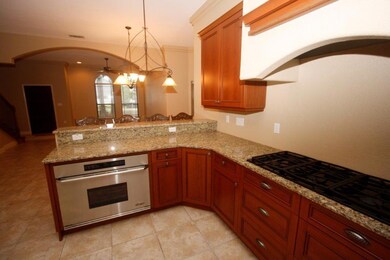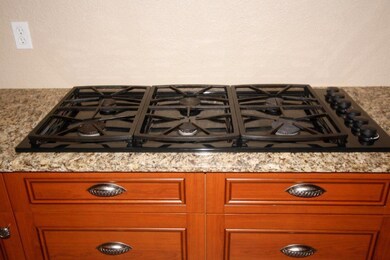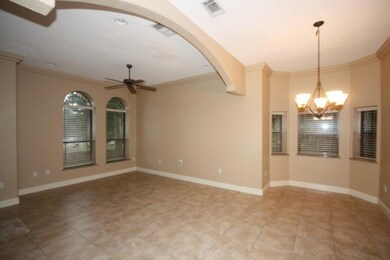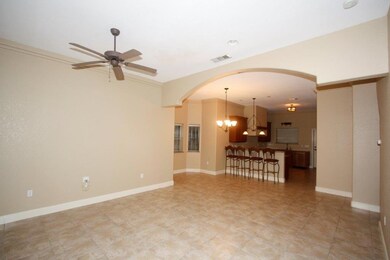
129 Walton Way Miramar Beach, FL 32550
Miramar Beach NeighborhoodHighlights
- 0.41 Acre Lot
- Deck
- Vaulted Ceiling
- Van R. Butler Elementary School Rated A-
- Newly Painted Property
- Wood Flooring
About This Home
As of July 2017Great location, terrific condition! House is ready for a new owner--exterior power washed, downstairs painted, new carpet in upstairs bedrooms, and all appliances serviced. Open floor plan downstairs with half bath has all wood floors. Spacious screened porch at back has view of large patio. Most appliances are 2 years old (refrigerator, washer-dryer, microwave, Bosch dishwasher). Six-burner Dacor gas cook top with hood and built-in oven are surrounded with granite counters. Downstairs powder room. Upstairs has en suite bath in master with free standing bubbler tub, dual sinks, shower. His-her walk-in closets. Two more bedrooms and linen closet in hall. Tub-shower combination for shared bath. Detached garage has utility sink and outdoor shower. Buyer to confirm information.
Last Agent to Sell the Property
Suzanne Sweatt
Crye-Leike Coastal Realty Brokerage Email: william.britton@crye-leike.com License #3137420 Listed on: 06/20/2017
Co-Listed By
Crye-Leike Coastal Realty Brokerage Email: william.britton@crye-leike.com License #3058487
Home Details
Home Type
- Single Family
Est. Annual Taxes
- $2,951
Year Built
- Built in 2004
Lot Details
- 0.41 Acre Lot
- Lot Dimensions are 111.9x140.7x109x163.9
- Property fronts a county road
- Street terminates at a dead end
- Partially Fenced Property
- Level Lot
Parking
- 2 Car Detached Garage
- Automatic Garage Door Opener
Home Design
- Mediterranean Architecture
- Newly Painted Property
- Insulated Concrete Forms
- Slate Roof
- Stucco
- Slate
Interior Spaces
- 1,953 Sq Ft Home
- 2-Story Property
- Woodwork
- Crown Molding
- Vaulted Ceiling
- Ceiling Fan
- Recessed Lighting
- Double Pane Windows
- Window Treatments
- Living Room
- Dining Area
- Screened Porch
Kitchen
- Breakfast Bar
- Gas Oven or Range
- <<selfCleaningOvenToken>>
- Cooktop<<rangeHoodToken>>
- <<microwave>>
- Ice Maker
- Dishwasher
- Disposal
Flooring
- Wood
- Painted or Stained Flooring
- Wall to Wall Carpet
- Tile
Bedrooms and Bathrooms
- 3 Bedrooms
- En-Suite Primary Bedroom
- Dual Vanity Sinks in Primary Bathroom
- Shower Only in Primary Bathroom
Laundry
- Laundry Room
- Dryer
- Washer
Outdoor Features
- Outdoor Shower
- Balcony
- Deck
Schools
- Destin Elementary School
- Emerald Coast Middle School
- South Walton High School
Utilities
- Central Heating and Cooling System
- Electric Water Heater
- Cable TV Available
Community Details
- Holiday Shores Est 4Th Addn Subdivision
Listing and Financial Details
- Assessor Parcel Number 19-2S-21-42300-00W-0010
Ownership History
Purchase Details
Purchase Details
Home Financials for this Owner
Home Financials are based on the most recent Mortgage that was taken out on this home.Purchase Details
Home Financials for this Owner
Home Financials are based on the most recent Mortgage that was taken out on this home.Purchase Details
Similar Homes in the area
Home Values in the Area
Average Home Value in this Area
Purchase History
| Date | Type | Sale Price | Title Company |
|---|---|---|---|
| Interfamily Deed Transfer | -- | None Available | |
| Warranty Deed | $350,000 | Burke Law & Title Llc | |
| Warranty Deed | $339,000 | Burke Law & Title Llc | |
| Warranty Deed | $53,300 | -- |
Mortgage History
| Date | Status | Loan Amount | Loan Type |
|---|---|---|---|
| Open | $280,000 | New Conventional | |
| Previous Owner | $25,000 | Credit Line Revolving | |
| Previous Owner | $142,000 | Construction |
Property History
| Date | Event | Price | Change | Sq Ft Price |
|---|---|---|---|---|
| 07/21/2017 07/21/17 | Sold | $350,000 | 0.0% | $179 / Sq Ft |
| 06/28/2017 06/28/17 | Pending | -- | -- | -- |
| 06/20/2017 06/20/17 | For Sale | $350,000 | +3.2% | $179 / Sq Ft |
| 11/02/2015 11/02/15 | Sold | $339,000 | 0.0% | $174 / Sq Ft |
| 10/19/2015 10/19/15 | Pending | -- | -- | -- |
| 04/06/2015 04/06/15 | For Sale | $339,000 | -- | $174 / Sq Ft |
Tax History Compared to Growth
Tax History
| Year | Tax Paid | Tax Assessment Tax Assessment Total Assessment is a certain percentage of the fair market value that is determined by local assessors to be the total taxable value of land and additions on the property. | Land | Improvement |
|---|---|---|---|---|
| 2024 | $4,790 | $639,871 | $183,500 | $456,371 |
| 2023 | $4,790 | $423,329 | $0 | $0 |
| 2022 | $4,247 | $540,031 | $76,688 | $463,343 |
| 2021 | $3,459 | $364,926 | $67,075 | $297,851 |
| 2020 | $3,175 | $318,054 | $61,365 | $256,689 |
| 2019 | $3,338 | $339,196 | $59,005 | $280,191 |
| 2018 | $3,019 | $302,788 | $0 | $0 |
| 2017 | $2,996 | $302,321 | $55,083 | $247,238 |
| 2016 | $2,951 | $294,909 | $0 | $0 |
| 2015 | $2,751 | $288,296 | $0 | $0 |
| 2014 | $2,313 | $224,340 | $0 | $0 |
Agents Affiliated with this Home
-
S
Seller's Agent in 2017
Suzanne Sweatt
Crye-Leike Coastal Realty
-
John Paulsen

Seller Co-Listing Agent in 2017
John Paulsen
Crye-Leike Coastal Realty
(850) 496-3637
58 in this area
65 Total Sales
-
Maryjo Morris
M
Buyer's Agent in 2017
Maryjo Morris
Compass
(850) 267-0013
14 in this area
34 Total Sales
-
W
Seller's Agent in 2015
William Flynn
Berkshire Hathaway HomeServices PenFed Realty
-
Catherine Hicks
C
Seller Co-Listing Agent in 2015
Catherine Hicks
Berkshire Hathaway HomeServices PenFed Realty
(850) 586-5301
32 in this area
52 Total Sales
Map
Source: Emerald Coast Association of REALTORS®
MLS Number: 777963
APN: 19-2S-21-42300-00W-0010
- 9 Garden Bay Ct
- 38 Garden Bay Ct
- 30 Walton Way
- 333 Walton Way
- 364 Walton Way
- 871 Shore Dr
- 59 Hidden Lakes Dr
- 26A Walton Way
- Lot 5 Walton Way
- 396 Walton Way
- 524 Indigo Loop
- 497 Walton Way
- 298 Cobalt Ln
- 69 Cobalt Ln
- 527 Indigo Loop
- 327 Cobalt Ln
- Lot 1 Indigo Loop
- 359 Indigo Loop
- 649 Shore Dr
- 663 Indigo Loop
