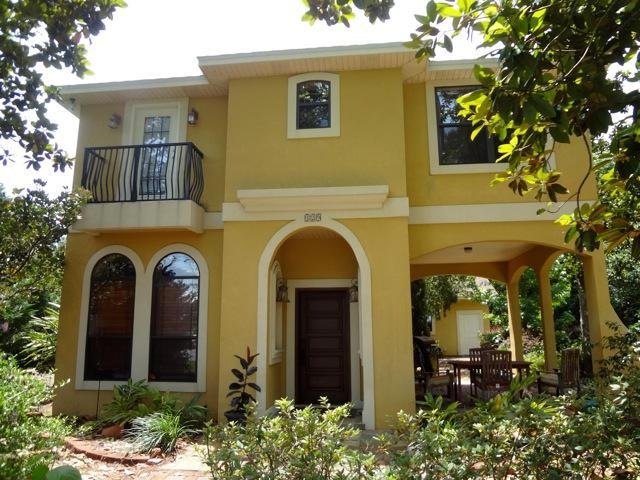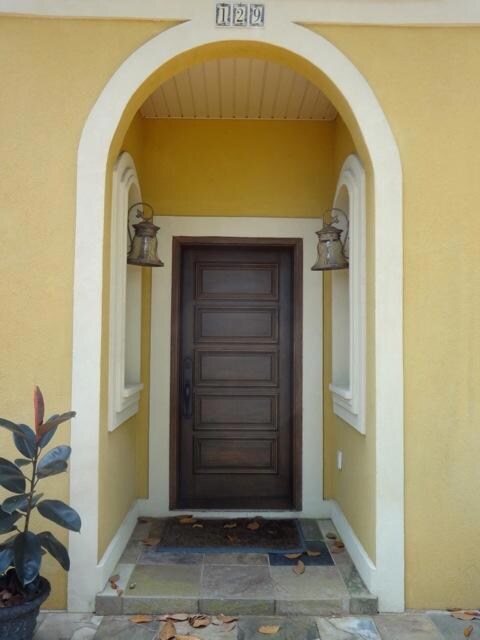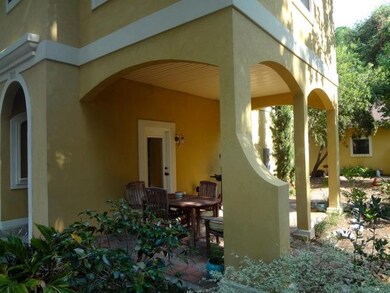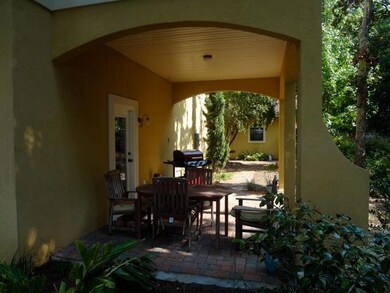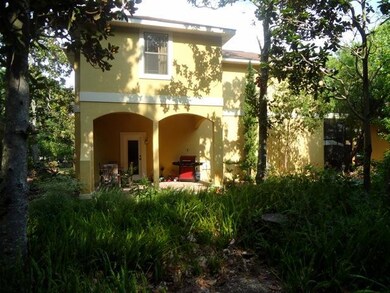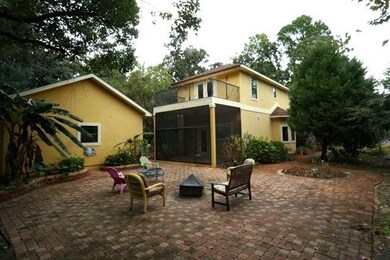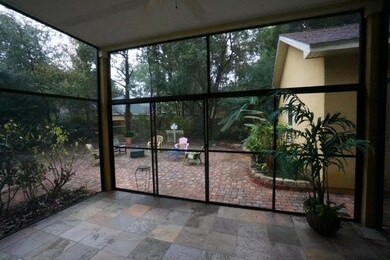
129 Walton Way Miramar Beach, FL 32550
Miramar Beach NeighborhoodHighlights
- Bay View
- 0.41 Acre Lot
- Newly Painted Property
- Van R. Butler Elementary School Rated A-
- Deck
- Vaulted Ceiling
About This Home
As of July 2017Bay Views --this custom built Mediterranean Villa surrounded by lush mature landscaping with magnolia and live oak trees. Insulated Concrete Form construction helps make this home hurricane proof & energy efficient. The open floor plan, with living, dining areas & custom kitchen are perfect for entertaining. Attention to details include: 10ft ceilings, crown moulding, recessed lighting, porcelain tile floors, hardwood floors, upgraded lighting & arch shaped windows. Designer kitchen has custom cabinets & hood, chiseled edge granite countertops & bar, and upgraded Dacor appliances. 2nd level private Master Suite with luxurious bath features a spacious tiled walk-in shower with 2 shower heads, Air Bubbler tub, double vanities, custom cabinets and 2 walk in closets. French Doors, in the Master Suite, open to a large private balcony for entertaining, relaxing or sunbathing. Two additional bedrooms share a full bath that offers Bay views. One bedroom, presently used as a study, is nicely appointed with custom built-in cabinets, closets and desk. Relax in all the private entertaining areas outside: large screened back porch, paver stone back courtyard, covered side porch & master balcony. The nicely landscaped yard is large enough to accommodate a pool. An oversized 2 car garage has enough space for work area & storage. The long driveway offers an abundance of parking for guests and family. No HOA in this Community. Nearby Legion Park Public Bay Access has a boat ramp at the end of Ponce De Leon Street, North of Hwy 98, in Miramar Beach. The Park features Bay Access, Boat Ramp, Restrooms & Picnic tables.
This home is a perfect first or second home conveniently located near shopping, restaurants, spas, Destin Commons, Silver Sands Outlet Mall, Baytown Wharf, Grand Blvd, Sacred Heart Hospital/Medical Center and the beautiful Gulf & white sand Beaches. Buyer to verify dimensions. Taxes are $2220. Must see to appreciate!
Last Agent to Sell the Property
William Flynn
Berkshire Hathaway HomeServices PenFed Realty License #3201408 Listed on: 04/06/2015
Last Buyer's Agent
Suzanne Sweatt
ecn.unknownoffice
Home Details
Home Type
- Single Family
Est. Annual Taxes
- $2,312
Year Built
- Built in 2004
Lot Details
- 0.41 Acre Lot
- Lot Dimensions are 160x108
- Sprinkler System
- Lawn Pump
Parking
- 2 Car Detached Garage
- Oversized Parking
- Automatic Garage Door Opener
Home Design
- Mediterranean Architecture
- Newly Painted Property
- Exterior Columns
- Frame Construction
- Insulated Concrete Forms
- Slate Roof
- Stucco
- Slate
Interior Spaces
- 1,953 Sq Ft Home
- 2-Story Property
- Woodwork
- Crown Molding
- Vaulted Ceiling
- Ceiling Fan
- Recessed Lighting
- Track Lighting
- Living Room
- Dining Area
- Screened Porch
- Bay Views
- Fire and Smoke Detector
Kitchen
- Breakfast Bar
- Gas Oven or Range
- <<selfCleaningOvenToken>>
- Range Hood
- <<microwave>>
- Ice Maker
- Dishwasher
- Disposal
Flooring
- Wood
- Painted or Stained Flooring
- Wall to Wall Carpet
- Tile
Bedrooms and Bathrooms
- 3 Bedrooms
- Shower Only in Primary Bathroom
Laundry
- Laundry Room
- Exterior Washer Dryer Hookup
Outdoor Features
- Outdoor Shower
- Balcony
- Courtyard
- Deck
- Open Patio
Schools
- Van R Butler Elementary School
- Emerald Coast Middle School
- South Walton High School
Utilities
- Multiple cooling system units
- Central Heating and Cooling System
- Electric Water Heater
- Phone Available
- Cable TV Available
Community Details
- Holiday Shores Estates Subdivision
Listing and Financial Details
- Assessor Parcel Number 19-2S-21-42300-00W-0010
Ownership History
Purchase Details
Purchase Details
Home Financials for this Owner
Home Financials are based on the most recent Mortgage that was taken out on this home.Purchase Details
Home Financials for this Owner
Home Financials are based on the most recent Mortgage that was taken out on this home.Purchase Details
Similar Homes in the area
Home Values in the Area
Average Home Value in this Area
Purchase History
| Date | Type | Sale Price | Title Company |
|---|---|---|---|
| Interfamily Deed Transfer | -- | None Available | |
| Warranty Deed | $350,000 | Burke Law & Title Llc | |
| Warranty Deed | $339,000 | Burke Law & Title Llc | |
| Warranty Deed | $53,300 | -- |
Mortgage History
| Date | Status | Loan Amount | Loan Type |
|---|---|---|---|
| Open | $280,000 | New Conventional | |
| Previous Owner | $25,000 | Credit Line Revolving | |
| Previous Owner | $142,000 | Construction |
Property History
| Date | Event | Price | Change | Sq Ft Price |
|---|---|---|---|---|
| 07/21/2017 07/21/17 | Sold | $350,000 | 0.0% | $179 / Sq Ft |
| 06/28/2017 06/28/17 | Pending | -- | -- | -- |
| 06/20/2017 06/20/17 | For Sale | $350,000 | +3.2% | $179 / Sq Ft |
| 11/02/2015 11/02/15 | Sold | $339,000 | 0.0% | $174 / Sq Ft |
| 10/19/2015 10/19/15 | Pending | -- | -- | -- |
| 04/06/2015 04/06/15 | For Sale | $339,000 | -- | $174 / Sq Ft |
Tax History Compared to Growth
Tax History
| Year | Tax Paid | Tax Assessment Tax Assessment Total Assessment is a certain percentage of the fair market value that is determined by local assessors to be the total taxable value of land and additions on the property. | Land | Improvement |
|---|---|---|---|---|
| 2024 | $4,790 | $639,871 | $183,500 | $456,371 |
| 2023 | $4,790 | $423,329 | $0 | $0 |
| 2022 | $4,247 | $540,031 | $76,688 | $463,343 |
| 2021 | $3,459 | $364,926 | $67,075 | $297,851 |
| 2020 | $3,175 | $318,054 | $61,365 | $256,689 |
| 2019 | $3,338 | $339,196 | $59,005 | $280,191 |
| 2018 | $3,019 | $302,788 | $0 | $0 |
| 2017 | $2,996 | $302,321 | $55,083 | $247,238 |
| 2016 | $2,951 | $294,909 | $0 | $0 |
| 2015 | $2,751 | $288,296 | $0 | $0 |
| 2014 | $2,313 | $224,340 | $0 | $0 |
Agents Affiliated with this Home
-
S
Seller's Agent in 2017
Suzanne Sweatt
Crye-Leike Coastal Realty
-
John Paulsen

Seller Co-Listing Agent in 2017
John Paulsen
Crye-Leike Coastal Realty
(850) 496-3637
58 in this area
65 Total Sales
-
Maryjo Morris
M
Buyer's Agent in 2017
Maryjo Morris
Compass
(850) 267-0013
14 in this area
34 Total Sales
-
W
Seller's Agent in 2015
William Flynn
Berkshire Hathaway HomeServices PenFed Realty
-
Catherine Hicks
C
Seller Co-Listing Agent in 2015
Catherine Hicks
Berkshire Hathaway HomeServices PenFed Realty
(850) 586-5301
32 in this area
52 Total Sales
Map
Source: Emerald Coast Association of REALTORS®
MLS Number: 726755
APN: 19-2S-21-42300-00W-0010
- 9 Garden Bay Ct
- 30 Walton Way
- 38 Garden Bay Ct
- 333 Walton Way
- 364 Walton Way
- 59 Hidden Lakes Dr
- 871 Shore Dr
- 26A Walton Way
- Lot 5 Walton Way
- 396 Walton Way
- 524 Indigo Loop
- 497 Walton Way
- 69 Cobalt Ln
- 527 Indigo Loop
- 298 Cobalt Ln
- 327 Cobalt Ln
- Lot 1 Indigo Loop
- 359 Indigo Loop
- 663 Indigo Loop
- 612 Walton Way
