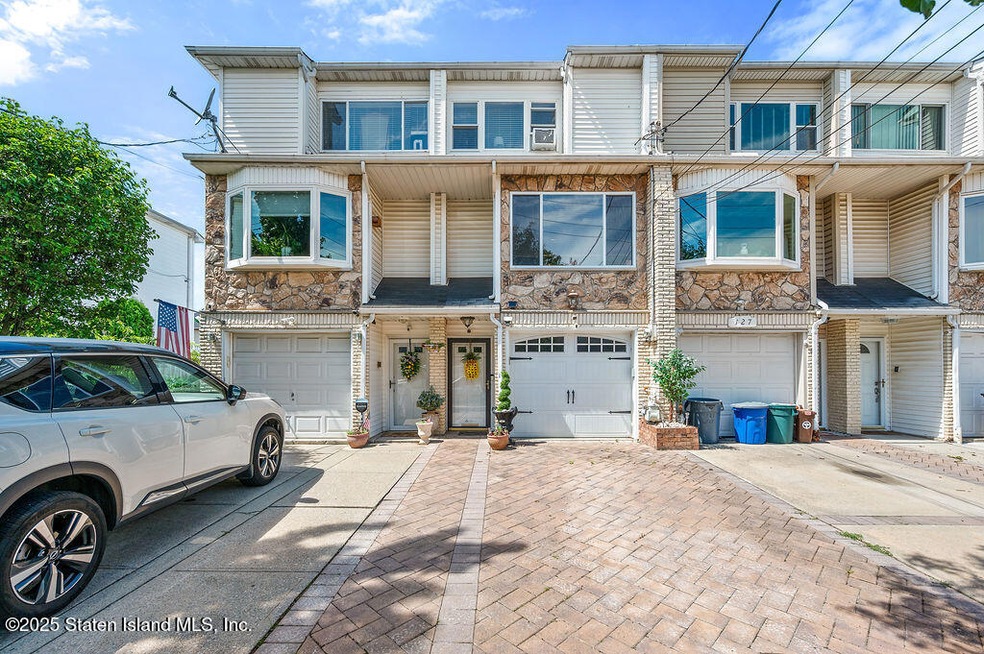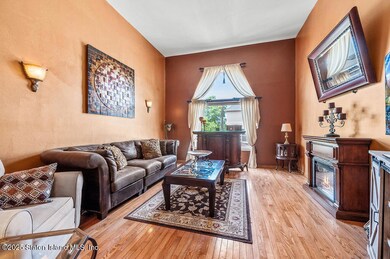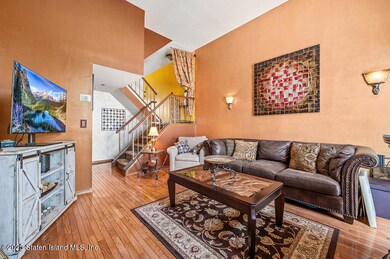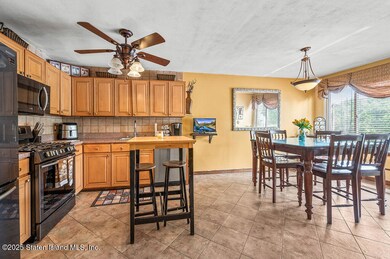
129 Wirt Ave Staten Island, NY 10309
Rossville NeighborhoodEstimated payment $4,119/month
Highlights
- Separate Formal Living Room
- Formal Dining Room
- Walk-In Closet
- P.S. 56 - The Louis Desario School Rated A
- Eat-In Kitchen
- 1 Car Garage
About This Home
Charming Multi-Level Townhome in Rossville - No HOA Fees! Welcome to this beautifully maintained multi-level townhome nestled in the heart of Rossville, one of the area's most desirable neighborhoods. With 2 spacious bedrooms, 1 full bath, and 1 half bath, this home offers the perfect blend of comfort, style, and convenience. Home Highlights: - Inviting Foyer Enter inside through the private entrance and enjoy direct access to the attached garage—perfect for added storage and everyday ease. - Bright Living Room Located on the first level, this sun-filled space features sliding glass doors that open to a private backyard oasis—ideal for relaxing or entertaining. Plus, enjoy the convenience of an in-unit laundry area. - Elegant Dining Room Situated on the second level, this space is perfect for hosting dinner parties or cozy family meals. - Well-Appointed Kitchen Generous cabinet space and a functional layout make cooking a joy. Rest & Recharge: - Primary Bedroom A peaceful retreat with plenty of room to unwind and recharge. - Second Bedroom Perfect for guests, a home office, or additional family members—complete with ample closet space. - Full Bath Conveniently located on the third level to serve both bedrooms. Prime Location: Enjoy easy access to shopping, dining, and public transportation, making your daily routine effortless and enjoyable.
Home Details
Home Type
- Single Family
Est. Annual Taxes
- $5,623
Year Built
- Built in 1990
Lot Details
- 1,425 Sq Ft Lot
- Lot Dimensions are 14x100
- Property is zoned R3-2
Parking
- 1 Car Garage
- Assigned Parking
Home Design
- Vinyl Siding
Interior Spaces
- 1,816 Sq Ft Home
- 3-Story Property
- Separate Formal Living Room
- Formal Dining Room
- Eat-In Kitchen
Bedrooms and Bathrooms
- 2 Bedrooms
- Walk-In Closet
- Primary Bathroom is a Full Bathroom
Utilities
- Heating System Uses Natural Gas
- Hot Water Baseboard Heater
- 110 Volts
Listing and Financial Details
- Legal Lot and Block 0087 / 07085
- Assessor Parcel Number 07085-0087
Map
Home Values in the Area
Average Home Value in this Area
Tax History
| Year | Tax Paid | Tax Assessment Tax Assessment Total Assessment is a certain percentage of the fair market value that is determined by local assessors to be the total taxable value of land and additions on the property. | Land | Improvement |
|---|---|---|---|---|
| 2025 | $5,623 | $33,120 | $4,730 | $28,390 |
| 2024 | $5,623 | $31,860 | $4,639 | $27,221 |
| 2023 | $5,685 | $27,994 | $4,376 | $23,618 |
| 2022 | $5,642 | $27,840 | $5,280 | $22,560 |
| 2021 | $5,516 | $27,660 | $5,280 | $22,380 |
| 2020 | $5,234 | $29,820 | $5,280 | $24,540 |
| 2019 | $4,880 | $27,720 | $5,280 | $22,440 |
| 2018 | $4,755 | $23,328 | $5,171 | $18,157 |
| 2017 | $4,720 | $23,152 | $5,145 | $18,007 |
| 2016 | $4,366 | $21,842 | $5,125 | $16,717 |
| 2015 | $3,731 | $20,606 | $4,428 | $16,178 |
| 2014 | $3,731 | $19,440 | $4,680 | $14,760 |
Property History
| Date | Event | Price | Change | Sq Ft Price |
|---|---|---|---|---|
| 07/17/2025 07/17/25 | For Sale | $659,000 | -- | $363 / Sq Ft |
Purchase History
| Date | Type | Sale Price | Title Company |
|---|---|---|---|
| Bargain Sale Deed | -- | -- | |
| Bargain Sale Deed | $362,500 | Chicago Title Insurance Co |
Mortgage History
| Date | Status | Loan Amount | Loan Type |
|---|---|---|---|
| Previous Owner | $322,620 | Purchase Money Mortgage | |
| Previous Owner | $38,914 | Unknown | |
| Previous Owner | $167,000 | Unknown | |
| Previous Owner | $150,500 | Unknown |
Similar Homes in Staten Island, NY
Source: Staten Island Multiple Listing Service
MLS Number: 2504178
APN: 07085-0087
- 160 Wirt Ave
- 437 Winant Ave
- 719 Correll Ave
- 39 Hemlock Ct Unit 152
- 44 Charleston Ave
- 21 Wirt Ave
- 102 Lorraine Loop
- 816 Bloomingdale Rd
- 25 Kunath Ave
- 126 Lorraine Loop
- 141 Shiel Ave
- 647 Correll Ave
- 7 Kunath Ave
- 16 Berkshire Ln
- 19 Meadow Ct
- 157 Lorraine Loop
- 111 Radigan Ave
- 591 Correll Ave Unit 146
- 599 Correll Ave Unit 150
- 11 Bower Ct
- 207 Lorraine Loop
- 22 Berry Ct
- 98 Crabtree Ave
- 205 Industrial Loop
- 877 Sinclair Ave Unit 2f
- 19-23 Foster Rd
- 45 Dover Green Unit 1
- 0 Shiel Ave
- 0 Shiel Ave
- 285 Albourne Ave
- 285 Albourne Ave
- 101 Roosevelt Ave
- 100 Abbi Rd
- 172 Roosevelt Ave Unit C
- 70A Bayview Ave
- 70 Bayview Ave
- 39 Pulaski Ave
- 21 Washington Ave
- 29 Washington Ave
- 350 Cliff Rd






