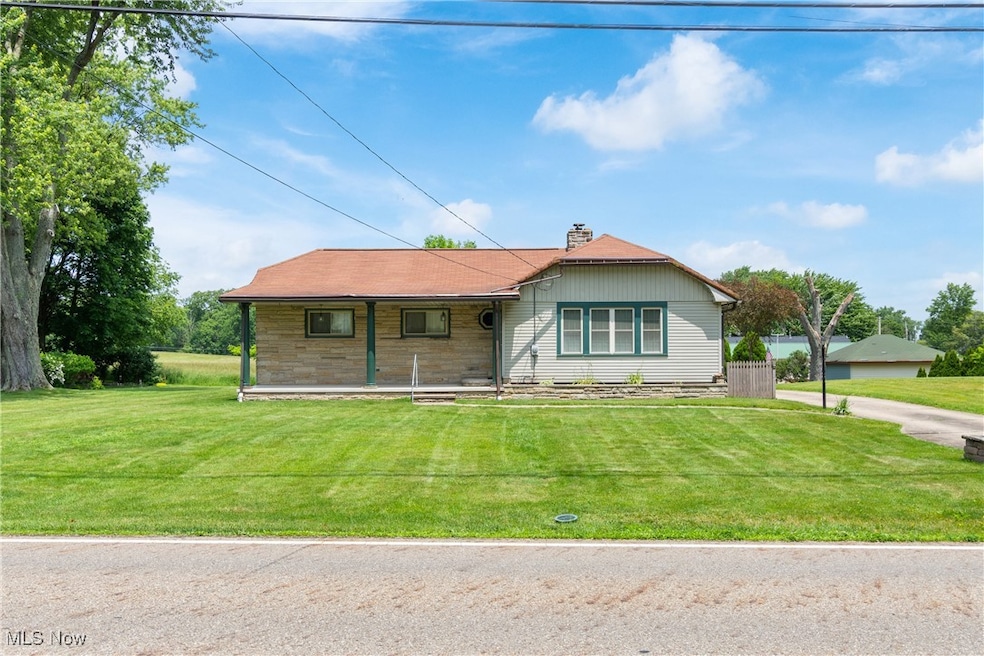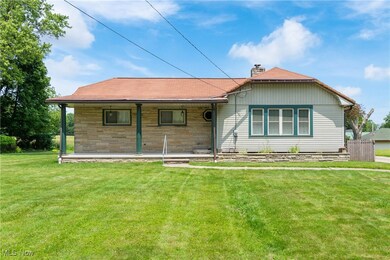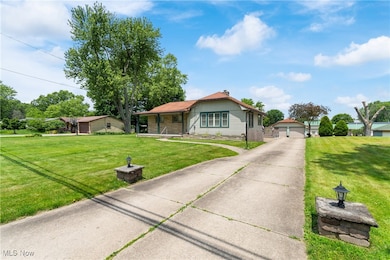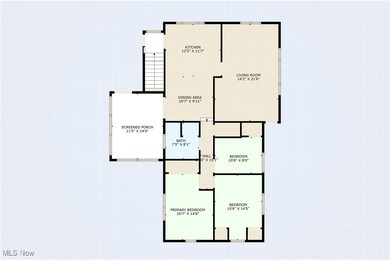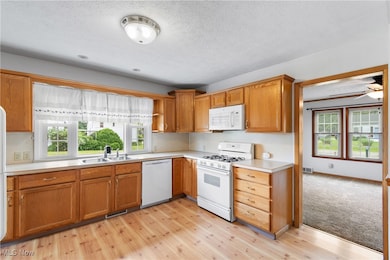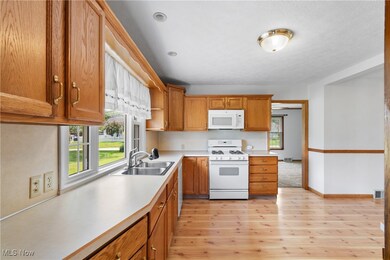
129 Woodland St SW Hartville, OH 44632
Estimated payment $1,415/month
Highlights
- Deck
- No HOA
- Forced Air Heating and Cooling System
- Lake Middle/High School Rated A-
- Porch
- Water Softener
About This Home
Check out this amazing 3 brm 2 full bath ranch located in the heart of Hartville in the top rated Lake Local School District. This one has been well maintained with many recent updates. As soon as you pull in the drive, you will notice the vinyl exterior, large back deck, good sized 1/2 acre lot and oversized concrete driveway. Garage is oversized at 24x30 (720 sq. ft.) and has 2 new garage doors and one new opener in 2024. As you enter through the backdoor, you are greeted by a 22x11 eat in kitchen with lots of cabinets and all the appliances stay including a new Bosch dishwasher in 2024. Off the kitchen is a 15x12 sunroom with skylights. Front family room with new carpet in 2024. Down the hall is 3 bedrooms, plus a full bathroom new in 2023 with new glass shower doors being installed next week by Hartville Hardware. Master bedroom has his/hers closets with built ins. Lower level has laundry room with washer/dryer included, full bath, storage area plus a rec room area with wood burning fireplace. Pressure tank/softner/water treatment system 19' and high eff. Lenox furnace 14'. This has so much to offer at this price, and will make a great house to call HOME!
Listing Agent
RE/MAX Crossroads Properties Brokerage Email: yaniawes@gmail.com 330-280-2652 License #2001010127 Listed on: 06/11/2025

Home Details
Home Type
- Single Family
Est. Annual Taxes
- $2,700
Year Built
- Built in 1924
Lot Details
- 0.44 Acre Lot
Parking
- 2 Car Garage
- Garage Door Opener
- Driveway
Home Design
- Block Foundation
- Fiberglass Roof
- Asphalt Roof
- Stone Siding
- Vinyl Siding
Interior Spaces
- 1-Story Property
- Wood Burning Fireplace
Kitchen
- Range<<rangeHoodToken>>
- <<microwave>>
- Dishwasher
Bedrooms and Bathrooms
- 3 Main Level Bedrooms
- 2 Full Bathrooms
Laundry
- Dryer
- Washer
Partially Finished Basement
- Basement Fills Entire Space Under The House
- Sump Pump
- Laundry in Basement
Outdoor Features
- Deck
- Porch
Utilities
- Forced Air Heating and Cooling System
- Water Softener
Community Details
- No Home Owners Association
- Village/Hartville Subdivision
Listing and Financial Details
- Assessor Parcel Number 02300191
Map
Home Values in the Area
Average Home Value in this Area
Tax History
| Year | Tax Paid | Tax Assessment Tax Assessment Total Assessment is a certain percentage of the fair market value that is determined by local assessors to be the total taxable value of land and additions on the property. | Land | Improvement |
|---|---|---|---|---|
| 2024 | -- | $62,590 | $23,700 | $38,890 |
| 2023 | $2,228 | $49,570 | $13,690 | $35,880 |
| 2022 | $2,236 | $49,570 | $13,690 | $35,880 |
| 2021 | $2,264 | $49,570 | $13,690 | $35,880 |
| 2020 | $2,136 | $41,060 | $11,480 | $29,580 |
| 2019 | $2,117 | $41,060 | $11,480 | $29,580 |
| 2018 | $2,078 | $41,060 | $11,480 | $29,580 |
| 2017 | $2,067 | $38,510 | $8,750 | $29,760 |
| 2016 | $1,930 | $35,850 | $8,750 | $27,100 |
| 2015 | $1,928 | $35,850 | $8,750 | $27,100 |
| 2014 | $1,744 | $33,330 | $8,160 | $25,170 |
| 2013 | $872 | $33,330 | $8,160 | $25,170 |
Property History
| Date | Event | Price | Change | Sq Ft Price |
|---|---|---|---|---|
| 06/15/2025 06/15/25 | Pending | -- | -- | -- |
| 06/11/2025 06/11/25 | For Sale | $214,900 | +64.7% | $124 / Sq Ft |
| 09/08/2017 09/08/17 | Sold | $130,500 | -3.3% | $69 / Sq Ft |
| 07/12/2017 07/12/17 | Pending | -- | -- | -- |
| 07/07/2017 07/07/17 | For Sale | $134,900 | +9.2% | $71 / Sq Ft |
| 05/06/2013 05/06/13 | Sold | $123,500 | 0.0% | $101 / Sq Ft |
| 03/28/2013 03/28/13 | Pending | -- | -- | -- |
| 01/28/2013 01/28/13 | For Sale | $123,500 | -- | $101 / Sq Ft |
Purchase History
| Date | Type | Sale Price | Title Company |
|---|---|---|---|
| Warranty Deed | $130,500 | None Available | |
| Warranty Deed | $123,500 | None Available | |
| Deed | $98,400 | -- |
Mortgage History
| Date | Status | Loan Amount | Loan Type |
|---|---|---|---|
| Open | $104,400 | New Conventional | |
| Previous Owner | $121,262 | FHA | |
| Previous Owner | $119,800 | Fannie Mae Freddie Mac | |
| Previous Owner | $100,000 | New Conventional | |
| Previous Owner | $23,500 | Credit Line Revolving | |
| Previous Owner | $96,500 | Stand Alone Second | |
| Previous Owner | $31,300 | Credit Line Revolving | |
| Previous Owner | $94,500 | Unknown | |
| Previous Owner | $20,000 | Credit Line Revolving | |
| Previous Owner | $78,700 | New Conventional |
Similar Homes in Hartville, OH
Source: MLS Now
MLS Number: 5130670
APN: 02300191
- 505 Woodside St SW
- 225 Seneca Trail SW
- 330 Belle Ave SW
- 328 Belle St SW Unit 6
- 631 Lynnview St SW
- 165 Woodbury Glen St
- 833 S Prospect Ave
- 233 S Prospect Ave
- 510 Meadow Cir SW Unit 11
- 747 Grandview Cir
- 307 Steffy Ave SW
- Unit 9 Meadow Trail SW Unit 9
- 478 Meadow Trail SW
- 482 Meadow Trail SW
- 778 Fair Vista Cir SW
- 786 Fair Vista Cir SW
- 300 W Maple St
- 414 W Maple St
- 162 Carly Ct Unit 162
- 715 W Maple St
