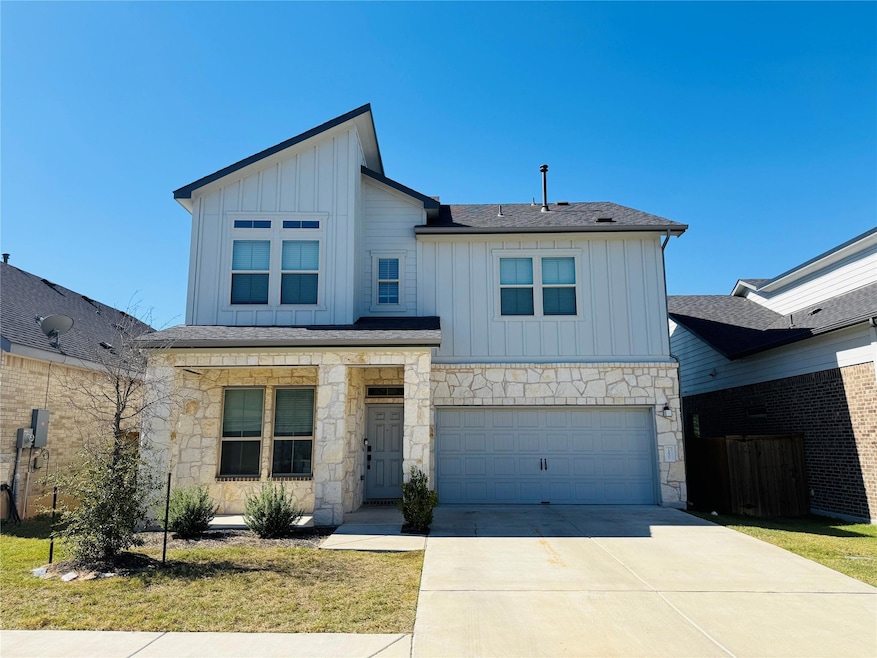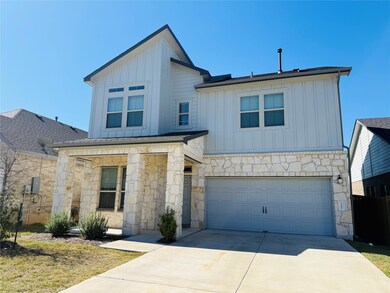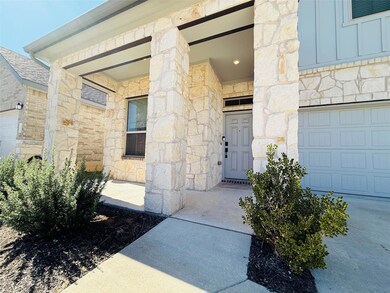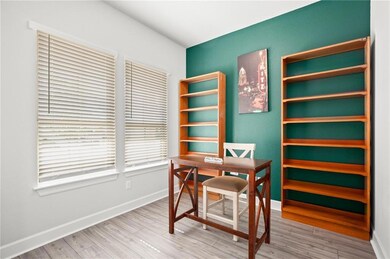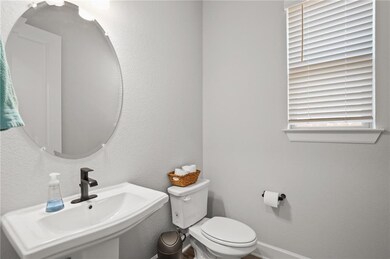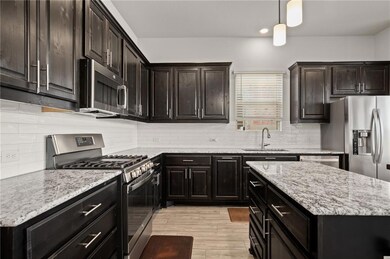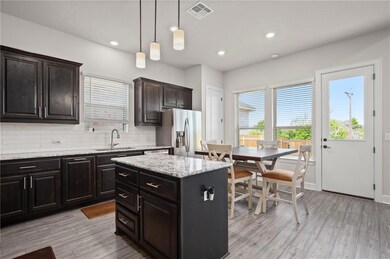12900 Stanford Dr Austin, TX 78748
Slaughter Creek NeighborhoodHighlights
- High Ceiling
- Private Yard
- Covered Patio or Porch
- Quartz Countertops
- Multiple Living Areas
- Walk-In Closet
About This Home
This 2021-built home has only ever been lived in by one occupant and it shows — it’s clean, well cared for, and thoughtfully finished. Constructed with energy-efficient materials and systems, it’s designed to be comfortable and easy to maintain. Downstairs, the main living area feels elevated with quartz countertops, warm knotty wood cabinetry, and a full wall of windows that bring in natural light and make the space feel open. The living room is pre-wired for 7.1 surround sound, and the front room works perfectly as a dedicated office — or as a flexible downstairs bedroom or playroom. Upstairs, the spacious primary suite offers a beautiful view facing toward downtown and a calm, private feel. The ensuite bathroom features an upgraded, floor-to-ceiling tiled shower with a rainfall shower head. The second floor also includes two additional bedrooms, a small loft, a full bathroom, and the laundry room — a very functional layout that keeps day-to-day living convenient. Out back, you’ll find a covered patio with a built-in natural gas line for grilling (no more propane tanks) and a wide, flat yard ready for pets, play, or a garden. With no backyard neighbor and being positioned on a hill the backyard is both private and open. If you’re looking for a bright, open home that’s in excellent condition, reach out to schedule a tour. Open to any reasonable accommodations for pets. RentSpree Application Link:
Listing Agent
Compass RE Texas, LLC Brokerage Phone: (512) 831-4946 License #0794243 Listed on: 11/13/2025

Home Details
Home Type
- Single Family
Year Built
- Built in 2021
Lot Details
- 8,276 Sq Ft Lot
- West Facing Home
- Wood Fence
- Private Yard
Parking
- 2 Car Garage
Home Design
- Slab Foundation
- Asphalt Roof
- Concrete Siding
- Stone Siding
- HardiePlank Type
Interior Spaces
- 1,848 Sq Ft Home
- 2-Story Property
- High Ceiling
- Ceiling Fan
- Blinds
- Multiple Living Areas
Kitchen
- ENERGY STAR Qualified Freezer
- ENERGY STAR Qualified Refrigerator
- ENERGY STAR Qualified Dishwasher
- Kitchen Island
- Quartz Countertops
Flooring
- Carpet
- Laminate
Bedrooms and Bathrooms
- 3 Bedrooms
- Walk-In Closet
Laundry
- Laundry Room
- ENERGY STAR Qualified Dryer
- ENERGY STAR Qualified Washer
Home Security
- Smart Thermostat
- In Wall Pest System
Schools
- Buda Elementary School
- R C Barton Middle School
- Jack C Hays High School
Utilities
- Central Heating and Cooling System
- Heating unit installed on the ceiling
- Cable TV Available
Additional Features
- Stepless Entry
- Energy-Efficient HVAC
- Covered Patio or Porch
Listing and Financial Details
- Security Deposit $2,700
- Tenant pays for all utilities, grounds care, insurance, pest control
- The owner pays for association fees
- Negotiable Lease Term
- $50 Application Fee
- Assessor Parcel Number 12900
Community Details
Overview
- Property has a Home Owners Association
- Built by M/I Homes
- Hills Of Estancia Subdivision
Pet Policy
- Pet Deposit $375
- Dogs and Cats Allowed
Map
Source: Unlock MLS (Austin Board of REALTORS®)
MLS Number: 7236619
- 10937 Colonel Winn Loop
- 11016 Colonel Winn Loop
- 10612 Lord Derby Dr
- 11125 Visa Rose Dr
- 101 Texas Ash Cove
- 11216 Jockey Bluff Dr
- 309 Hogg Pecan Pass
- 137 Hillhouse Ln
- 11003 Watchful Fox Dr
- 10900 Watchful Fox Dr
- 10607 Watchful Fox Dr
- 10429 Hess Dr
- 10705 N Platt River Dr
- 10710 Pinehurst Dr
- 716 Shiny Rock Dr
- 10221 David Moore Dr Unit 1
- 10705 Pinehurst Dr
- 2210 Onion Creek Pkwy Unit 401
- 2210 Onion Creek Pkwy Unit 604
- 2210 Onion Creek Pkwy Unit 904
- 10801 Wayne Riddell Loop
- 11001 S 1st St
- 11304 Autumn Ash Dr
- 10820 S Ih 35 Service Road Sb
- 600 Farm To Market 1626 Unit 4210.1405990
- 600 Farm To Market 1626 Unit 7308.1405984
- 600 Farm To Market 1626 Unit 12105.1405986
- 600 Farm To Market 1626 Unit 4108.1405992
- 600 Farm To Market 1626 Unit 8114.1405995
- 600 Farm To Market 1626 Unit 12314.1405994
- 600 Farm To Market 1626 Unit 5102.1405987
- 600 Farm To Market 1626 Unit 8308.1405996
- 600 Farm To Market 1626 Unit 7307.1405993
- 600 Farm To Market 1626 Unit 10106.1405985
- 133 Hillhouse Ln
- 10217 English Oak Dr
- 108 Karen Hill Place
- 10500 S Ih 35 Frontage Rd
- 11402 Pastini Cir
- 206 Anacua Loop
