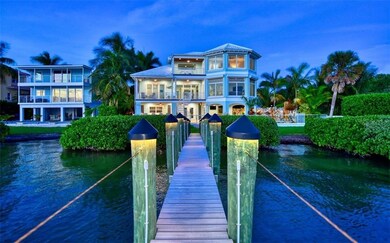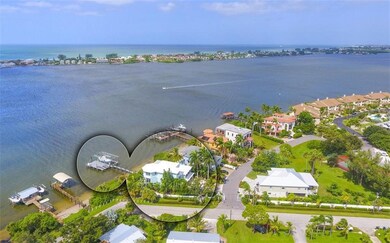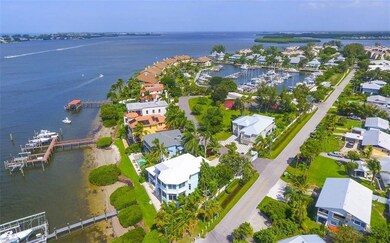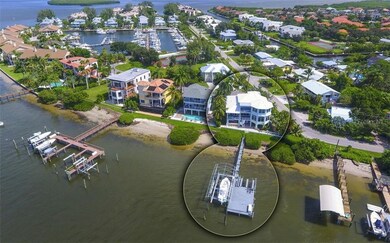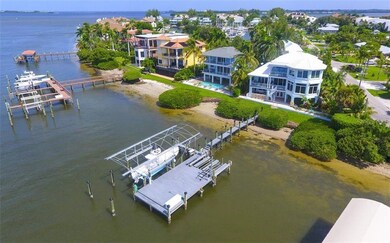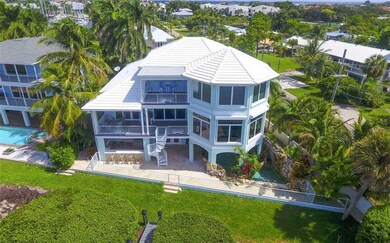
12901 42nd Terrace W Cortez, FL 34215
Highlights
- Boat Dock
- Heated In Ground Pool
- Gated Community
- Property fronts an intracoastal waterway
- Custom Home
- Open Floorplan
About This Home
As of June 2023Panoramic views of the intercoastal from the living room, master bedroom, guest bedroom, and kitchen. This like new home underwent a two phase re-model over the last 3 years. The first phase entailed the opening of and total re-design of the kitchen, with GE Monogram stainless appliances, Vetrastone countertops, custom cabinetry, and a walk-in pantry. The second phase focused on the third floor master suite, modeled as a safe room, with a totally new master bathroom and a walk-in closet unlike any you have seen with custom cabinetry and an equally impressive master bathroom. The three stop elevator makes access easy for all to all levels. The outside was also addressed during the two phase remodel. Private composite dock with covered 25,000 lbs. lift, and separate lift for 3 jet skis. A deeded second slip has a 10,000 lbs. lift. Custom designed saltwater pool by LUCAS POOLS as featured on INSANE POOLS Season 2. Features natural Florida limestone for a true coral reef look, a sand bottom, dual fire pits, in pool bar stools and bar tops, love seats with therapy jets and a massive outdoor living area coupled with an impressive outdoor kitchen. A 4 burner grill, ice maker, and beverage refrigerator facilitate outdoor entertaining.
Last Agent to Sell the Property
COLDWELL BANKER REALTY License #0630852 Listed on: 09/23/2020

Home Details
Home Type
- Single Family
Est. Annual Taxes
- $14,041
Year Built
- Built in 2000
Lot Details
- 0.26 Acre Lot
- Property fronts an intracoastal waterway
- Street terminates at a dead end
- Northeast Facing Home
- Landscaped with Trees
- Property is zoned PDR/CH
HOA Fees
- $158 Monthly HOA Fees
Parking
- 4 Car Attached Garage
- Tandem Parking
- Driveway
- Parking Garage Space
Home Design
- Custom Home
- Contemporary Architecture
- Slab Foundation
- Tile Roof
- Block Exterior
- Stucco
Interior Spaces
- 3,287 Sq Ft Home
- 2-Story Property
- Elevator
- Open Floorplan
- Bar Fridge
- Crown Molding
- Cathedral Ceiling
- Ceiling Fan
- Sliding Doors
- Family Room Off Kitchen
- Formal Dining Room
- Tile Flooring
- Water Views
- Security System Owned
Kitchen
- <<builtInOvenToken>>
- Cooktop<<rangeHoodToken>>
- <<microwave>>
- Ice Maker
- Dishwasher
- Wine Refrigerator
- Stone Countertops
- Solid Wood Cabinet
- Disposal
Bedrooms and Bathrooms
- 3 Bedrooms
- Walk-In Closet
Laundry
- Laundry in unit
- Dryer
- Washer
Pool
- Heated In Ground Pool
- Saltwater Pool
- Outdoor Shower
- Outside Bathroom Access
- Pool Lighting
- Heated Spa
- In Ground Spa
Outdoor Features
- Balcony
- Deck
- Covered patio or porch
- Outdoor Kitchen
- Exterior Lighting
- Outdoor Grill
Location
- Flood Insurance May Be Required
Utilities
- Central Heating and Cooling System
- Tankless Water Heater
- Gas Water Heater
Listing and Financial Details
- Tax Lot 7
- Assessor Parcel Number 7619700458
Community Details
Overview
- Association fees include private road
- Nicole Banks Association, Phone Number (941) 870-4920
- Sunset Harbor Sub Subdivision
- Association Approval Required
Recreation
- Boat Dock
- Community Boat Slip
Security
- Gated Community
Ownership History
Purchase Details
Purchase Details
Home Financials for this Owner
Home Financials are based on the most recent Mortgage that was taken out on this home.Purchase Details
Purchase Details
Home Financials for this Owner
Home Financials are based on the most recent Mortgage that was taken out on this home.Purchase Details
Home Financials for this Owner
Home Financials are based on the most recent Mortgage that was taken out on this home.Purchase Details
Home Financials for this Owner
Home Financials are based on the most recent Mortgage that was taken out on this home.Purchase Details
Purchase Details
Similar Homes in the area
Home Values in the Area
Average Home Value in this Area
Purchase History
| Date | Type | Sale Price | Title Company |
|---|---|---|---|
| Deed | $100 | None Listed On Document | |
| Warranty Deed | $3,150,000 | None Listed On Document | |
| Warranty Deed | $100 | Perron & Shea Pllc | |
| Deed | $100 | Barnes Walker Goethe Perron & | |
| Warranty Deed | $2,250,000 | Attorney | |
| Warranty Deed | $1,450,000 | Attorney | |
| Warranty Deed | $1,275,000 | Attorney | |
| Interfamily Deed Transfer | -- | Attorney | |
| Warranty Deed | $210,000 | -- |
Mortgage History
| Date | Status | Loan Amount | Loan Type |
|---|---|---|---|
| Previous Owner | $1,000,000 | Adjustable Rate Mortgage/ARM | |
| Previous Owner | $1,000,000 | New Conventional | |
| Previous Owner | $383,020 | Unknown | |
| Previous Owner | $150,000 | Credit Line Revolving | |
| Previous Owner | $406,000 | New Conventional |
Property History
| Date | Event | Price | Change | Sq Ft Price |
|---|---|---|---|---|
| 06/01/2023 06/01/23 | Sold | $3,150,000 | -4.5% | $958 / Sq Ft |
| 03/22/2023 03/22/23 | Pending | -- | -- | -- |
| 03/22/2023 03/22/23 | For Sale | $3,300,000 | +46.7% | $1,004 / Sq Ft |
| 02/26/2021 02/26/21 | Sold | $2,250,000 | 0.0% | $685 / Sq Ft |
| 01/23/2021 01/23/21 | Pending | -- | -- | -- |
| 09/23/2020 09/23/20 | For Sale | $2,250,000 | +76.5% | $685 / Sq Ft |
| 07/31/2014 07/31/14 | Sold | $1,275,000 | -11.8% | $334 / Sq Ft |
| 04/21/2014 04/21/14 | Pending | -- | -- | -- |
| 04/07/2014 04/07/14 | Price Changed | $1,445,000 | -9.1% | $378 / Sq Ft |
| 01/29/2014 01/29/14 | For Sale | $1,589,000 | +24.6% | $416 / Sq Ft |
| 11/22/2013 11/22/13 | Off Market | $1,275,000 | -- | -- |
| 09/10/2013 09/10/13 | For Sale | $1,589,000 | -- | $416 / Sq Ft |
Tax History Compared to Growth
Tax History
| Year | Tax Paid | Tax Assessment Tax Assessment Total Assessment is a certain percentage of the fair market value that is determined by local assessors to be the total taxable value of land and additions on the property. | Land | Improvement |
|---|---|---|---|---|
| 2024 | $24,283 | $1,745,505 | $663,000 | $1,082,505 |
| 2023 | $20,200 | $1,447,777 | $0 | $0 |
| 2022 | $19,709 | $1,402,671 | $0 | $0 |
| 2021 | $13,588 | $966,981 | $0 | $0 |
| 2020 | $14,041 | $953,630 | $0 | $0 |
| 2019 | $13,871 | $932,190 | $0 | $0 |
| 2018 | $13,791 | $914,809 | $0 | $0 |
| 2017 | $12,855 | $895,993 | $0 | $0 |
| 2016 | $14,423 | $985,091 | $0 | $0 |
| 2015 | $10,648 | $917,022 | $0 | $0 |
| 2014 | $10,648 | $702,655 | $0 | $0 |
| 2013 | $10,590 | $692,271 | $0 | $0 |
Agents Affiliated with this Home
-
Christine Kourik

Seller's Agent in 2023
Christine Kourik
RE/MAX ALLIANCE GROUP
(314) 440-7574
12 in this area
122 Total Sales
-
Kevin Milner

Buyer's Agent in 2023
Kevin Milner
PREMIER SOTHEBY'S INTERNATIONAL REALTY
(941) 539-3287
14 in this area
115 Total Sales
-
Peter Snyder

Seller's Agent in 2021
Peter Snyder
COLDWELL BANKER REALTY
(941) 356-6824
1 in this area
46 Total Sales
-
Sandi Ward

Buyer's Agent in 2021
Sandi Ward
COLDWELL BANKER REALTY
(941) 321-5326
1 in this area
33 Total Sales
-
Susie Robinson

Seller's Agent in 2014
Susie Robinson
COLDWELL BANKER REALTY
(941) 812-1186
27 in this area
45 Total Sales
-
Michael Grant

Buyer's Agent in 2014
Michael Grant
DREAMIFY REAL ESTATE LLC
(941) 800-8585
25 Total Sales
Map
Source: Stellar MLS
MLS Number: A4478977
APN: 76197-0045-8
- 12917 42nd Terrace W
- 4210 128th St W
- 4322 Marina View Way
- 4104 128th St W Unit 704
- 4212 126th St W Unit 401
- 4107 129th St W Unit 203
- 4357 Marina View Way
- 12622 Safe Harbour Dr
- 12518 Harbour Landings Dr
- 4206 Saltwater Pearl Way
- 4215 Saltwater Pearl Way
- 12415 Dockside Terrace
- 4207 Marina View Way
- 4227 Marina View Way
- 4318 Marina View Way
- 4305 Marina View Way
- 4321 Marina View Way
- 3860 Mariners Way Unit 413A
- 12507 Cortez Rd W Unit 21B
- 4110 Commodore Blvd

