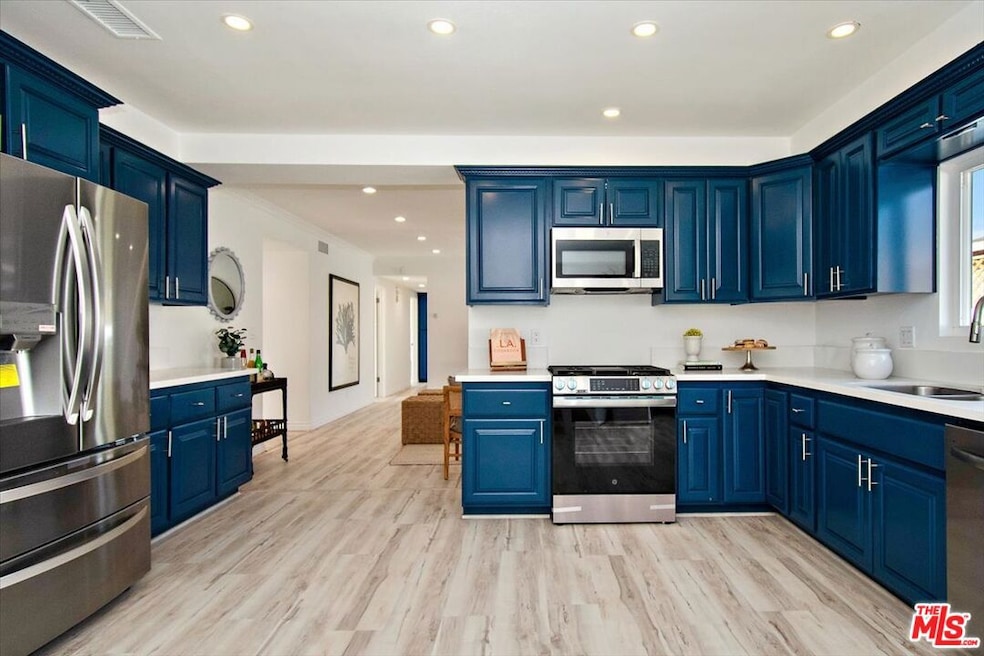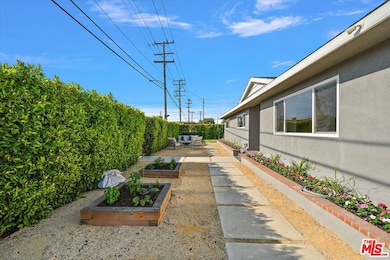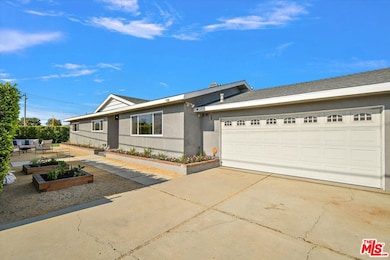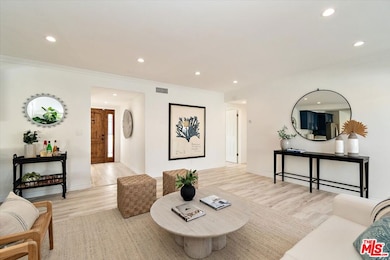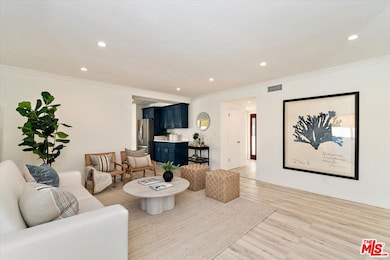
12904 Shoup Ave Hawthorne, CA 90250
Del Aire NeighborhoodEstimated payment $8,566/month
Highlights
- Popular Property
- Heated Spa
- Engineered Wood Flooring
- Hollyglen Elementary School Rated A
- Traditional Architecture
- No HOA
About This Home
Welcome to 12904 Shoup Ave., Hawthorne, CA 90250 a rare, fully renovated gem located on a spacious 7,924 square foot corner lot in the award-winning Wiseburn School District. With 4 bedrooms and 2.5 bathrooms spread across over 1,710 square feet of beautifully reimagined living space, this home offers the perfect balance of luxury, comfort, and practicality. Step inside to an open floor plan bathed in natural light and elevated by new flooring, recessed lighting, and designer finishes throughout. The heart of the home is the custom-built kitchen featuring new high-end appliances, quartz countertops, upgraded hardware, and a stylish breakfast bar all complemented by environmentally-friendly kitchen and bathroom fixtures. The three newly renovated bathrooms offer modern elegance with sleek vanities, new plumbing, and quality tile work. Everything has been meticulously upgraded from the complete electrical rewire and new copper plumbing to the new sewer line, 200-amp panel (with a 2-gang setup ready for an ADU meter), new HVAC system, insulation, and all-new drains. The result is a move-in-ready home that feels brand new, inside and out. The exterior is just as impressive. The property has been professionally landscaped in both the front and back, and features new fencing, a custom steel gate at the driveway, and updated fencing around the entire property for added privacy. Private driveway leads to the rare three-car garage, which has been drywalled, finished with recessed lighting, epoxy floor and prepped with electrical and plumbing making it ADU-ready without the need for excavation. A newer jacuzzi, a freshly built rear deck with underlighting, new exterior pavers, light fixtures, sprinklers, and grass complete the outdoor oasis. There is room for RV parking as well! Located just minutes from El Segundo, Manhattan Beach, LAX, SoFi Stadium, the upcoming LA Clippers arena, and startup headquarters like SpaceX and Ring, this home offers convenience, community, and connection all within a neighborhood that remains one of the South Bay's best-kept secrets. Families will love the massive savings on education with access to the top-rated Wiseburn School District (easily saving $50,000+ annually compared to private school alternatives). This is more than a home, it's a turnkey lifestyle upgrade. Come see why 12904 Shoup Ave. is the one home you have been waiting for.
Open House Schedule
-
Sunday, July 20, 20251:00 to 4:00 pm7/20/2025 1:00:00 PM +00:007/20/2025 4:00:00 PM +00:00Welcome to 12904 Shoup Ave., Hawthorne, CA 90250 a rare, fully renovated gem located on a spacious 7,924 square foot corner lot in the award-winning Wiseburn School District. With 4 bedrooms and 2.5 bathrooms spread across over 1,710 square feet of beautifully reimagined living space, this home offers the perfect balance of luxury, comfort, and practicality.Add to Calendar
-
Sunday, July 27, 20251:00 to 4:00 pm7/27/2025 1:00:00 PM +00:007/27/2025 4:00:00 PM +00:00Welcome to 12904 Shoup Ave., Hawthorne, CA 90250 a rare, fully renovated gem located on a spacious 7,924 square foot corner lot in the award-winning Wiseburn School District. With 4 bedrooms and 2.5 bathrooms spread across over 1,710 square feet of beautifully reimagined living space, this home offers the perfect balance of luxury, comfort, and practicality.Add to Calendar
Home Details
Home Type
- Single Family
Est. Annual Taxes
- $13,050
Year Built
- Built in 1971
Lot Details
- 7,927 Sq Ft Lot
- Lot Dimensions are 60x131
- Property is zoned LCR1*
Home Design
- Traditional Architecture
Interior Spaces
- 1,710 Sq Ft Home
- 1-Story Property
- Family Room
- Living Room
- Dining Area
- Home Office
- Home Gym
- Engineered Wood Flooring
- Alarm System
Kitchen
- Oven or Range
- Microwave
- Water Line To Refrigerator
- Dishwasher
- Disposal
Bedrooms and Bathrooms
- 4 Bedrooms
- Walk-In Closet
Laundry
- Laundry in Garage
- Gas Dryer Hookup
Parking
- 6 Car Direct Access Garage
- Auto Driveway Gate
- On-Street Parking
- RV Potential
Pool
- Heated Spa
- Above Ground Spa
Additional Features
- Open Patio
- Forced Air Heating and Cooling System
Community Details
- No Home Owners Association
Listing and Financial Details
- Assessor Parcel Number 4144-004-001
Map
Home Values in the Area
Average Home Value in this Area
Tax History
| Year | Tax Paid | Tax Assessment Tax Assessment Total Assessment is a certain percentage of the fair market value that is determined by local assessors to be the total taxable value of land and additions on the property. | Land | Improvement |
|---|---|---|---|---|
| 2024 | $13,050 | $1,023,753 | $832,320 | $191,433 |
| 2023 | $12,556 | $1,003,680 | $816,000 | $187,680 |
| 2022 | $12,502 | $984,000 | $800,000 | $184,000 |
| 2021 | $7,201 | $544,925 | $364,043 | $180,882 |
| 2020 | $7,153 | $539,339 | $360,311 | $179,028 |
| 2019 | $7,147 | $528,765 | $353,247 | $175,518 |
| 2018 | $6,901 | $518,398 | $346,321 | $172,077 |
| 2016 | $6,647 | $498,270 | $332,874 | $165,396 |
| 2015 | $6,628 | $490,786 | $327,874 | $162,912 |
| 2014 | $6,559 | $481,173 | $321,452 | $159,721 |
Property History
| Date | Event | Price | Change | Sq Ft Price |
|---|---|---|---|---|
| 07/17/2025 07/17/25 | For Sale | $1,350,000 | +37.2% | $789 / Sq Ft |
| 10/18/2021 10/18/21 | Sold | $984,000 | -1.5% | $575 / Sq Ft |
| 08/31/2021 08/31/21 | Pending | -- | -- | -- |
| 08/16/2021 08/16/21 | Price Changed | $999,000 | -11.2% | $584 / Sq Ft |
| 08/03/2021 08/03/21 | Price Changed | $1,125,000 | -6.3% | $658 / Sq Ft |
| 07/16/2021 07/16/21 | For Sale | $1,200,000 | +150.5% | $702 / Sq Ft |
| 03/01/2013 03/01/13 | Sold | $479,000 | +2.1% | $280 / Sq Ft |
| 01/21/2013 01/21/13 | Pending | -- | -- | -- |
| 01/17/2013 01/17/13 | For Sale | $469,000 | +77.0% | $274 / Sq Ft |
| 11/08/2012 11/08/12 | Sold | $265,000 | -- | $155 / Sq Ft |
| 08/07/2012 08/07/12 | Pending | -- | -- | -- |
Purchase History
| Date | Type | Sale Price | Title Company |
|---|---|---|---|
| Grant Deed | $984,000 | Lawyers Title | |
| Interfamily Deed Transfer | -- | None Available | |
| Grant Deed | $479,000 | Priority Title Services | |
| Grant Deed | -- | Priority Title | |
| Grant Deed | $265,000 | Priority Title | |
| Interfamily Deed Transfer | -- | Stewart Title Of California | |
| Grant Deed | $595,000 | Stewart Title Of California |
Mortgage History
| Date | Status | Loan Amount | Loan Type |
|---|---|---|---|
| Open | $787,200 | New Conventional | |
| Previous Owner | $328,000 | New Conventional | |
| Previous Owner | $379,000 | New Conventional | |
| Previous Owner | $119,000 | Stand Alone Second | |
| Previous Owner | $476,000 | Purchase Money Mortgage |
Similar Homes in Hawthorne, CA
Source: The MLS
MLS Number: 25563611
APN: 4144-004-001
- 4852 W 129th St
- 12621 Costa Dr
- 4708 W 132nd St
- 4827 W Broadway
- 4836 W 134th Place
- 4622 W 131st St
- 5039 W 135th St
- 5174 W 135th St
- 5048 W 121st St
- 5331 W 127th St
- 13239 Clyde Park Ave
- 5429 Strand Unit 101
- 13131 Park Place Unit 102
- 4509 W 136th St Unit A & B
- 5004 W 138th St
- 13124 Central Ave Unit 201
- 5026 W 119th St
- 4840 W 139th St
- 5515 Palm Dr
- 4917 W 140th St
- 4731 W El Segundo Blvd
- 5037 W 126th St
- 4641 W 130th St
- 4817 W 134th Place
- 4813 W 134th Place
- 4735 W Broadway Unit Studio
- 4735 W Broadway Unit 1B
- 13207 Ramona Ave Unit B
- 4580 W El Segundo Blvd
- 12421 Ramona Ave
- 12503 Grevillea Ave Unit B
- 4875 W 138th St
- 12211 S Manor Dr Unit 22
- 12211 S Manor Dr Unit 19
- 12236 Manor Dr
- 12118 Ramona Ave
- 12118 Ramona Ave
- 11934 S Inglewood Ave
- 12304 Grevillea Ave
- 5439 Strand Unit 102
