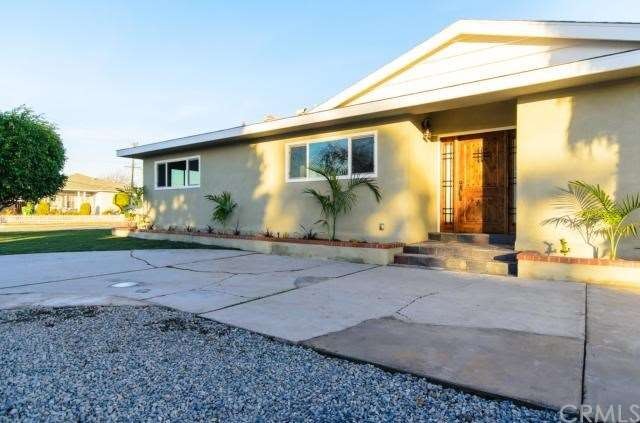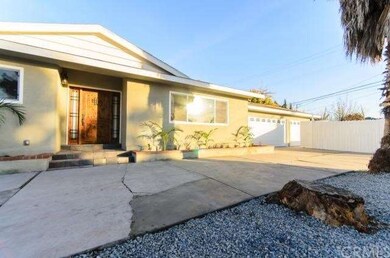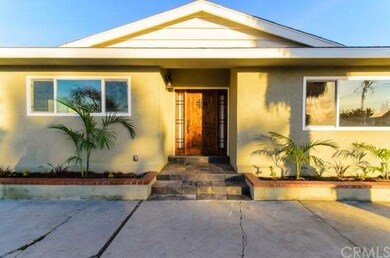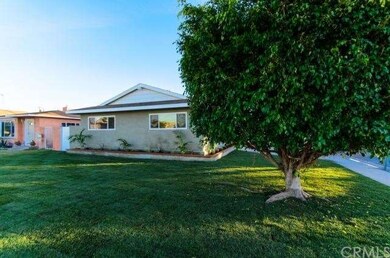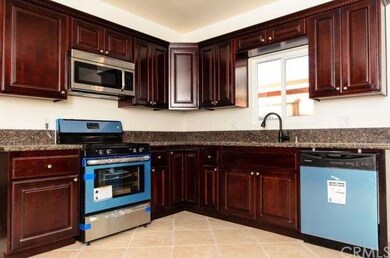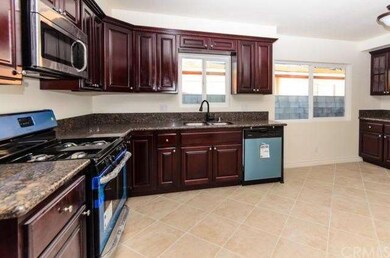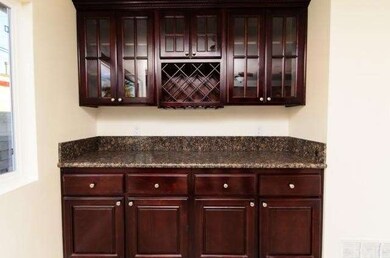
12904 Shoup Ave Hawthorne, CA 90250
Del Aire NeighborhoodHighlights
- All Bedrooms Downstairs
- Corner Lot
- 3 Car Attached Garage
- Hollyglen Elementary School Rated A
- No HOA
- Recessed Lighting
About This Home
As of October 2021Beautifully remodeled 3 bedroom and 2 bath home. Shows as a 4 bedroom, 1 full bath, 1 three-quarter bath and 1 half bath home. Bedrooms are huge. Master bedroom has 3 mirrored closets . Absolutely gorgeous laminated wood floors in living room and bedrooms. Lovely tile floors in kitchen and baths. Kitchen with new stove, microwave and dishwasher. Roomy living room with stunning tile fireplace. Interior freshly painted with warm, inviting colors. Family room/4th bedroom is conveniently located near front entrance. Bright and airy living room features recessed lighting. Exterior has fresh paint and stucco. Great corner lot with a 3 car garage with new garage door and remote garage door opener. New grass and professionally landscaped yard.
Last Agent to Sell the Property
Linda Governale
Century 21 Union Realty License #01330467 Listed on: 01/17/2013

Last Buyer's Agent
Linda Governale
Century 21 Union Realty License #01330467 Listed on: 01/17/2013

Home Details
Home Type
- Single Family
Est. Annual Taxes
- $13,050
Year Built
- Built in 1971
Lot Details
- 7,924 Sq Ft Lot
- Lot Dimensions are 60x131
- Corner Lot
- Property is zoned LCR1
Parking
- 3 Car Attached Garage
Home Design
- Stucco
Interior Spaces
- 1,710 Sq Ft Home
- Recessed Lighting
- Living Room with Fireplace
Kitchen
- <<microwave>>
- Dishwasher
Flooring
- Laminate
- Tile
Bedrooms and Bathrooms
- 3 Bedrooms
- All Bedrooms Down
- 2 Full Bathrooms
Laundry
- Laundry Room
- Laundry in Garage
Utilities
- Central Heating
- Sewer Paid
Community Details
- No Home Owners Association
Listing and Financial Details
- Legal Lot and Block 1 / 6
- Tax Tract Number 5755
- Assessor Parcel Number 4144004001
Ownership History
Purchase Details
Home Financials for this Owner
Home Financials are based on the most recent Mortgage that was taken out on this home.Purchase Details
Purchase Details
Home Financials for this Owner
Home Financials are based on the most recent Mortgage that was taken out on this home.Purchase Details
Home Financials for this Owner
Home Financials are based on the most recent Mortgage that was taken out on this home.Purchase Details
Purchase Details
Home Financials for this Owner
Home Financials are based on the most recent Mortgage that was taken out on this home.Purchase Details
Home Financials for this Owner
Home Financials are based on the most recent Mortgage that was taken out on this home.Similar Home in the area
Home Values in the Area
Average Home Value in this Area
Purchase History
| Date | Type | Sale Price | Title Company |
|---|---|---|---|
| Grant Deed | $984,000 | Lawyers Title | |
| Interfamily Deed Transfer | -- | None Available | |
| Grant Deed | $479,000 | Priority Title Services | |
| Grant Deed | -- | Priority Title | |
| Grant Deed | $265,000 | Priority Title | |
| Interfamily Deed Transfer | -- | Stewart Title Of California | |
| Grant Deed | $595,000 | Stewart Title Of California |
Mortgage History
| Date | Status | Loan Amount | Loan Type |
|---|---|---|---|
| Open | $787,200 | New Conventional | |
| Previous Owner | $328,000 | New Conventional | |
| Previous Owner | $379,000 | New Conventional | |
| Previous Owner | $119,000 | Stand Alone Second | |
| Previous Owner | $476,000 | Purchase Money Mortgage |
Property History
| Date | Event | Price | Change | Sq Ft Price |
|---|---|---|---|---|
| 07/17/2025 07/17/25 | For Sale | $1,350,000 | +37.2% | $789 / Sq Ft |
| 10/18/2021 10/18/21 | Sold | $984,000 | -1.5% | $575 / Sq Ft |
| 08/31/2021 08/31/21 | Pending | -- | -- | -- |
| 08/16/2021 08/16/21 | Price Changed | $999,000 | -11.2% | $584 / Sq Ft |
| 08/03/2021 08/03/21 | Price Changed | $1,125,000 | -6.3% | $658 / Sq Ft |
| 07/16/2021 07/16/21 | For Sale | $1,200,000 | +150.5% | $702 / Sq Ft |
| 03/01/2013 03/01/13 | Sold | $479,000 | +2.1% | $280 / Sq Ft |
| 01/21/2013 01/21/13 | Pending | -- | -- | -- |
| 01/17/2013 01/17/13 | For Sale | $469,000 | +77.0% | $274 / Sq Ft |
| 11/08/2012 11/08/12 | Sold | $265,000 | -- | $155 / Sq Ft |
| 08/07/2012 08/07/12 | Pending | -- | -- | -- |
Tax History Compared to Growth
Tax History
| Year | Tax Paid | Tax Assessment Tax Assessment Total Assessment is a certain percentage of the fair market value that is determined by local assessors to be the total taxable value of land and additions on the property. | Land | Improvement |
|---|---|---|---|---|
| 2024 | $13,050 | $1,023,753 | $832,320 | $191,433 |
| 2023 | $12,556 | $1,003,680 | $816,000 | $187,680 |
| 2022 | $12,502 | $984,000 | $800,000 | $184,000 |
| 2021 | $7,201 | $544,925 | $364,043 | $180,882 |
| 2020 | $7,153 | $539,339 | $360,311 | $179,028 |
| 2019 | $7,147 | $528,765 | $353,247 | $175,518 |
| 2018 | $6,901 | $518,398 | $346,321 | $172,077 |
| 2016 | $6,647 | $498,270 | $332,874 | $165,396 |
| 2015 | $6,628 | $490,786 | $327,874 | $162,912 |
| 2014 | $6,559 | $481,173 | $321,452 | $159,721 |
Agents Affiliated with this Home
-
Andrew Watkins

Seller's Agent in 2025
Andrew Watkins
Century 21 Masters
(310) 383-6239
2 in this area
58 Total Sales
-
L
Seller's Agent in 2021
Linda Governale
Century 21 Union Realty
Map
Source: California Regional Multiple Listing Service (CRMLS)
MLS Number: SB13007597
APN: 4144-004-001
- 4852 W 129th St
- 12621 Costa Dr
- 4708 W 132nd St
- 4827 W Broadway
- 4836 W 134th Place
- 4622 W 131st St
- 5039 W 135th St
- 5174 W 135th St
- 5048 W 121st St
- 5331 W 127th St
- 13239 Clyde Park Ave
- 5429 Strand Unit 101
- 13131 Park Place Unit 102
- 4509 W 136th St Unit A & B
- 5004 W 138th St
- 13124 Central Ave Unit 201
- 5026 W 119th St
- 4840 W 139th St
- 5515 Palm Dr
- 4917 W 140th St
