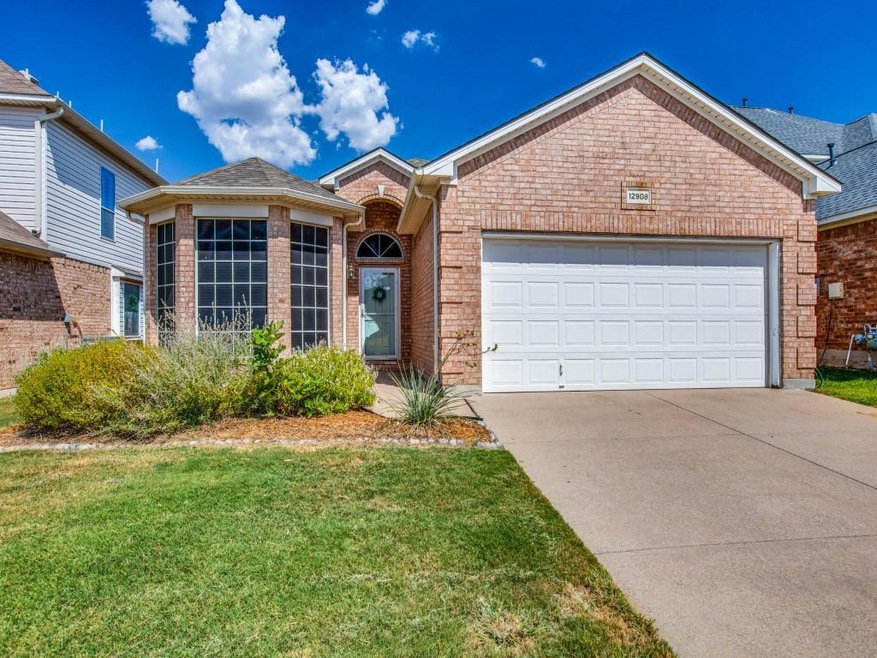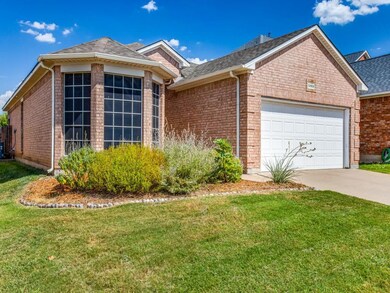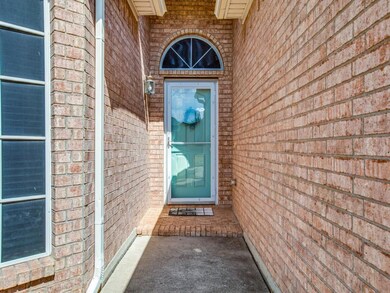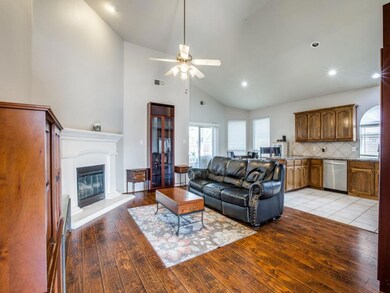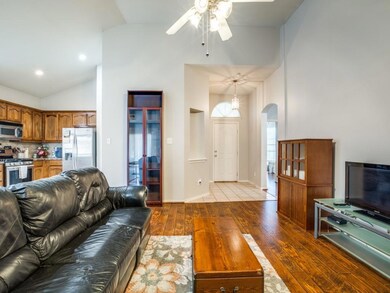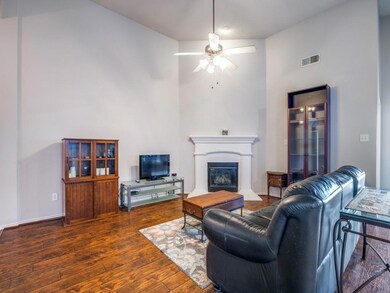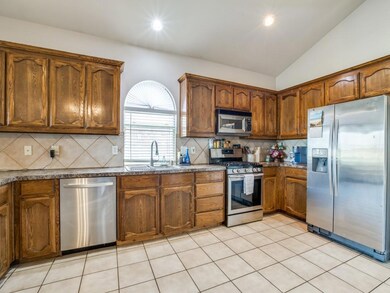
12908 Hurricane Ln Fort Worth, TX 76244
Timberland NeighborhoodHighlights
- In Ground Pool
- Fishing
- Open Floorplan
- Kay Granger Elementary School Rated A-
- Lake View
- Community Lake
About This Home
As of September 2024Welcome home to this awesome property with a sparkling pool, sweeping views of the greenbelt & catch & release pond. A soaring ceiling creates spaciousness in the wood laminate open floor plan living room, with a great kitchen & sizable dining area with views of the pool & greenbelt. Custom features like arched windows, art niche, cast stone fireplace for cozy winter nights. You'll appreciate the abundant kitchen cabinets & countertops, stainless appliances, recessed lighting & breakfast bar. The owner’s suite offers plantation shutters, deep soaking tub, separate shower, dual sink vanity & walk-in closet. Secondary bedrooms are split from owner’s suite for privacy. Entertain on the covered patio & decking around the refreshing pool. Easy access to I-35 & Alliance for shopping. Walk to community pool, picnic area, private fishing lake, park, playgrounds & walking trails! Award winning NISD school district. Roof replaced May 2024, interior paint July 2024.
Last Agent to Sell the Property
Your Home Realty Brokerage Phone: 817-715-9092 License #0478797 Listed on: 08/16/2024
Home Details
Home Type
- Single Family
Est. Annual Taxes
- $1,742
Year Built
- Built in 2005
Lot Details
- 5,663 Sq Ft Lot
- Gated Home
- Wood Fence
- Aluminum or Metal Fence
- Landscaped
- Interior Lot
- Sprinkler System
HOA Fees
- $46 Monthly HOA Fees
Parking
- 2 Car Attached Garage
- Garage Door Opener
Home Design
- Traditional Architecture
- Brick Exterior Construction
- Slab Foundation
- Composition Roof
Interior Spaces
- 1,524 Sq Ft Home
- 1-Story Property
- Open Floorplan
- Decorative Lighting
- Gas Log Fireplace
- Window Treatments
- Lake Views
- Fire and Smoke Detector
Kitchen
- Plumbed For Gas In Kitchen
- Gas Range
- Dishwasher
- Disposal
Flooring
- Laminate
- Ceramic Tile
Bedrooms and Bathrooms
- 3 Bedrooms
- Walk-In Closet
- 2 Full Bathrooms
Laundry
- Laundry in Utility Room
- Full Size Washer or Dryer
- Electric Dryer Hookup
Pool
- In Ground Pool
- Pool Sweep
Outdoor Features
- Covered patio or porch
Schools
- Kay Granger Elementary School
- John M Tidwell Middle School
- Byron Nelson High School
Utilities
- Central Heating and Cooling System
- Heating System Uses Natural Gas
- Underground Utilities
- Co-Op Electric
- Individual Gas Meter
- Gas Water Heater
- High Speed Internet
- Cable TV Available
Listing and Financial Details
- Legal Lot and Block 2 / 14
- Assessor Parcel Number 40853578
- $6,516 per year unexempt tax
Community Details
Overview
- Association fees include full use of facilities, management fees
- Mcpherson Ranch Nmi HOA, Phone Number (972) 359-1548
- Mc Pherson Ranch Subdivision
- Mandatory home owners association
- Community Lake
- Greenbelt
Recreation
- Community Playground
- Community Pool
- Fishing
- Jogging Path
Ownership History
Purchase Details
Home Financials for this Owner
Home Financials are based on the most recent Mortgage that was taken out on this home.Purchase Details
Home Financials for this Owner
Home Financials are based on the most recent Mortgage that was taken out on this home.Similar Homes in Fort Worth, TX
Home Values in the Area
Average Home Value in this Area
Purchase History
| Date | Type | Sale Price | Title Company |
|---|---|---|---|
| Deed | -- | Independence Title | |
| Vendors Lien | -- | Dhi Title |
Mortgage History
| Date | Status | Loan Amount | Loan Type |
|---|---|---|---|
| Open | $286,800 | New Conventional | |
| Previous Owner | $42,000 | Credit Line Revolving | |
| Previous Owner | $113,920 | Purchase Money Mortgage | |
| Previous Owner | $21,360 | Stand Alone Second |
Property History
| Date | Event | Price | Change | Sq Ft Price |
|---|---|---|---|---|
| 09/25/2024 09/25/24 | Sold | -- | -- | -- |
| 08/24/2024 08/24/24 | Pending | -- | -- | -- |
| 08/16/2024 08/16/24 | For Sale | $365,000 | -- | $240 / Sq Ft |
Tax History Compared to Growth
Tax History
| Year | Tax Paid | Tax Assessment Tax Assessment Total Assessment is a certain percentage of the fair market value that is determined by local assessors to be the total taxable value of land and additions on the property. | Land | Improvement |
|---|---|---|---|---|
| 2024 | $1,742 | $334,439 | $65,000 | $269,439 |
| 2023 | $2,474 | $326,713 | $65,000 | $261,713 |
| 2022 | $6,713 | $276,930 | $50,000 | $226,930 |
| 2021 | $6,666 | $237,862 | $50,000 | $187,862 |
| 2020 | $6,216 | $225,529 | $50,000 | $175,529 |
| 2019 | $5,915 | $226,277 | $50,000 | $176,277 |
| 2018 | $1,680 | $187,405 | $40,000 | $147,405 |
| 2017 | $4,965 | $188,046 | $40,000 | $148,046 |
| 2016 | $4,513 | $167,892 | $30,000 | $137,892 |
| 2015 | $3,693 | $140,800 | $30,000 | $110,800 |
| 2014 | $3,693 | $140,800 | $30,000 | $110,800 |
Agents Affiliated with this Home
-
David Brock
D
Seller's Agent in 2024
David Brock
Your Home Realty
(817) 715-9092
27 in this area
70 Total Sales
-
Teresa Hill

Buyer's Agent in 2024
Teresa Hill
BHHS Premier Properties
(817) 688-3450
9 in this area
227 Total Sales
Map
Source: North Texas Real Estate Information Systems (NTREIS)
MLS Number: 20705576
APN: 40853578
- 12953 Hurricane Ln
- 12812 Homestretch Dr
- 3729 Cook Ct
- 3532 Gallant Trail
- 3921 Old Richwood Ln
- 13037 Evergreen Dr
- 3936 Old Richwood Ln
- 3709 Hazel Dr
- 12801 Royal Ascot Dr
- 4021 Ellenboro Ln
- 12700 Homestretch Dr
- 12816 Lizzie Place
- 13216 Cheatham Ct
- 12841 Danville Dr
- 4009 Bickmore Ln
- 13301 Evergreen Dr
- 12713 Travers Trail
- 12632 Saratoga Springs Cir
- 4105 Bickmore Ln
- 4167 Prairie Meadow Ct
