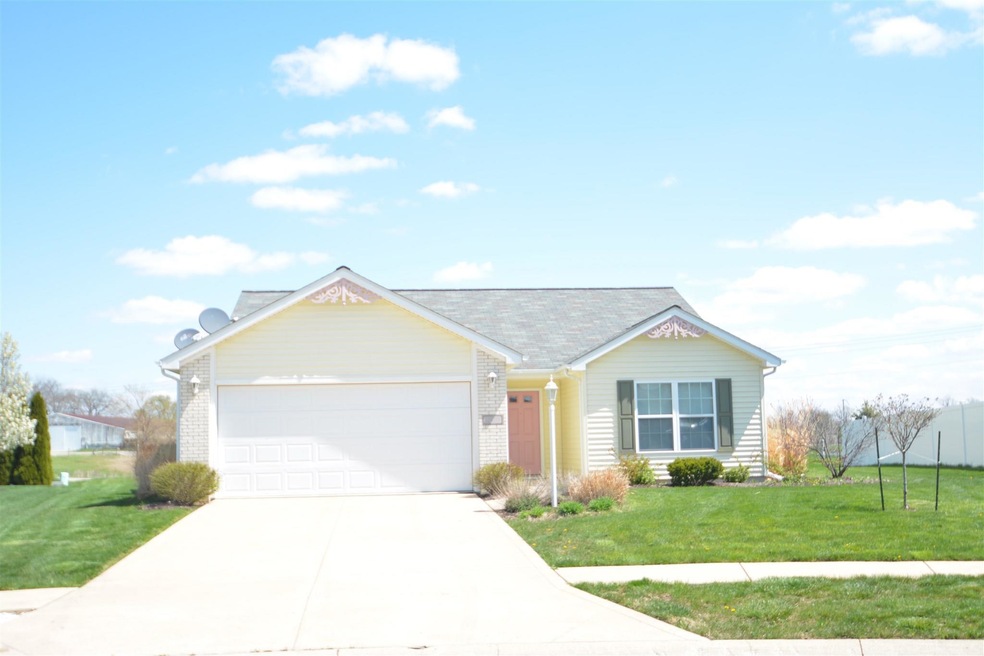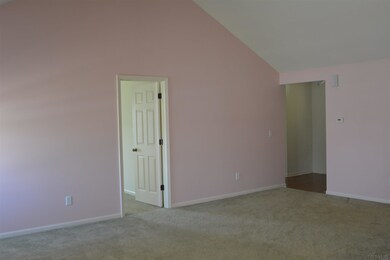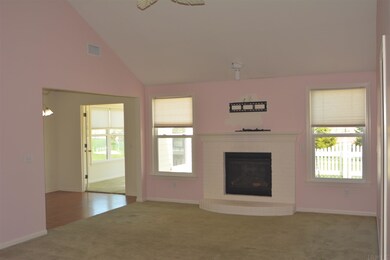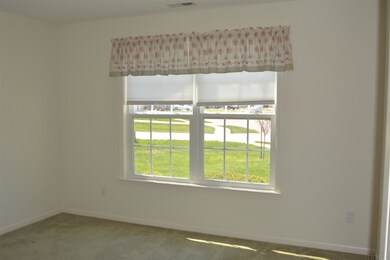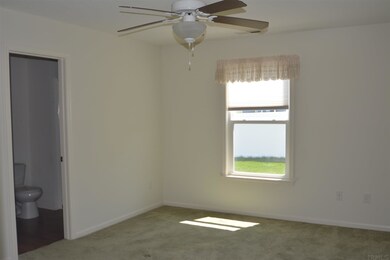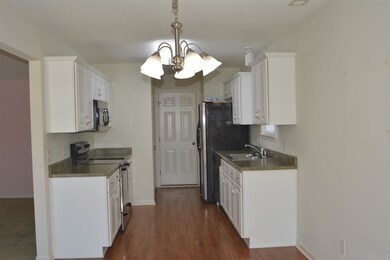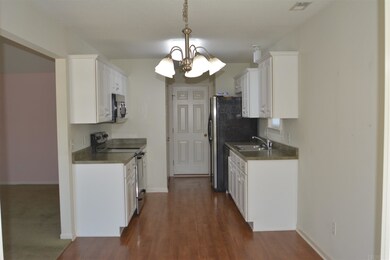
12909 Cocoplum Ct Fort Wayne, IN 46814
Southwest Fort Wayne NeighborhoodHighlights
- Open Floorplan
- Traditional Architecture
- Great Room
- Homestead Senior High School Rated A
- Backs to Open Ground
- Community Pool
About This Home
As of July 2024Welcome home to this adorable 3BR/2BA ranch situated on a quiet cul-de-sac in SWACS! Close to everything including the walking path to walk to school! This home boasts great room cathedral ceilings, gas fireplace, large master suite and a nice size extra room off the eat-in kitchen which could be used for a second living space, office, playroom or den. Enjoy the nearby pond and cooling off at the association pool! All appliances included!
Last Agent to Sell the Property
Heidi Kleinrichert
CENTURY 21 Bradley Realty, Inc Listed on: 04/16/2021

Home Details
Home Type
- Single Family
Est. Annual Taxes
- $682
Year Built
- Built in 2010
Lot Details
- 7,196 Sq Ft Lot
- Lot Dimensions are 63 x 120
- Backs to Open Ground
- Cul-De-Sac
HOA Fees
- $34 Monthly HOA Fees
Parking
- 2 Car Attached Garage
- Garage Door Opener
- Driveway
- Off-Street Parking
Home Design
- Traditional Architecture
- Brick Exterior Construction
- Shingle Roof
- Vinyl Construction Material
Interior Spaces
- 1,402 Sq Ft Home
- 1-Story Property
- Open Floorplan
- Great Room
- Living Room with Fireplace
- Carpet
- Electric Oven or Range
Bedrooms and Bathrooms
- 3 Bedrooms
- Walk-In Closet
- 2 Full Bathrooms
Laundry
- Laundry on main level
- Washer and Electric Dryer Hookup
Location
- Suburban Location
Schools
- Covington Elementary School
- Woodside Middle School
- Homestead High School
Utilities
- Forced Air Heating and Cooling System
- Heating System Uses Gas
Listing and Financial Details
- Assessor Parcel Number 02-11-08-401-014.000-038
Community Details
Recreation
- Waterfront Owned by Association
- Community Pool
Ownership History
Purchase Details
Home Financials for this Owner
Home Financials are based on the most recent Mortgage that was taken out on this home.Purchase Details
Home Financials for this Owner
Home Financials are based on the most recent Mortgage that was taken out on this home.Purchase Details
Home Financials for this Owner
Home Financials are based on the most recent Mortgage that was taken out on this home.Purchase Details
Similar Homes in Fort Wayne, IN
Home Values in the Area
Average Home Value in this Area
Purchase History
| Date | Type | Sale Price | Title Company |
|---|---|---|---|
| Warranty Deed | $285,000 | None Listed On Document | |
| Personal Reps Deed | $205,000 | Metropolitan Title Of Indian | |
| Corporate Deed | -- | Riverbend Title | |
| Corporate Deed | -- | None Available |
Mortgage History
| Date | Status | Loan Amount | Loan Type |
|---|---|---|---|
| Open | $185,000 | New Conventional | |
| Previous Owner | $194,750 | New Conventional | |
| Previous Owner | $142,200 | Purchase Money Mortgage |
Property History
| Date | Event | Price | Change | Sq Ft Price |
|---|---|---|---|---|
| 07/11/2025 07/11/25 | Price Changed | $285,000 | -1.4% | $203 / Sq Ft |
| 06/27/2025 06/27/25 | For Sale | $289,000 | +1.4% | $206 / Sq Ft |
| 07/22/2024 07/22/24 | Sold | $285,000 | 0.0% | $203 / Sq Ft |
| 06/20/2024 06/20/24 | Pending | -- | -- | -- |
| 06/20/2024 06/20/24 | For Sale | $285,000 | +39.0% | $203 / Sq Ft |
| 05/12/2021 05/12/21 | Sold | $205,000 | 0.0% | $146 / Sq Ft |
| 04/19/2021 04/19/21 | Pending | -- | -- | -- |
| 04/16/2021 04/16/21 | For Sale | $205,000 | -- | $146 / Sq Ft |
Tax History Compared to Growth
Tax History
| Year | Tax Paid | Tax Assessment Tax Assessment Total Assessment is a certain percentage of the fair market value that is determined by local assessors to be the total taxable value of land and additions on the property. | Land | Improvement |
|---|---|---|---|---|
| 2024 | $1,809 | $249,300 | $54,500 | $194,800 |
| 2023 | $1,784 | $253,500 | $28,500 | $225,000 |
| 2022 | $1,396 | $214,000 | $28,500 | $185,500 |
| 2021 | $1,030 | $187,100 | $28,500 | $158,600 |
| 2020 | $696 | $166,600 | $28,500 | $138,100 |
| 2019 | $682 | $160,100 | $28,500 | $131,600 |
| 2018 | $669 | $156,600 | $28,500 | $128,100 |
| 2017 | $656 | $141,000 | $28,500 | $112,500 |
| 2016 | $648 | $140,000 | $28,500 | $111,500 |
| 2014 | $618 | $129,200 | $28,500 | $100,700 |
| 2013 | $629 | $127,400 | $28,500 | $98,900 |
Agents Affiliated with this Home
-
Alison Rhinehart
A
Seller's Agent in 2025
Alison Rhinehart
Regan & Ferguson Group
(312) 339-7999
22 in this area
52 Total Sales
-
Crista Miller

Seller's Agent in 2024
Crista Miller
RE/MAX
(260) 615-9164
8 in this area
90 Total Sales
-
H
Seller's Agent in 2021
Heidi Kleinrichert
CENTURY 21 Bradley Realty, Inc
-
Bob Caley

Buyer's Agent in 2021
Bob Caley
RE/MAX
(260) 519-1724
9 in this area
81 Total Sales
Map
Source: Indiana Regional MLS
MLS Number: 202112901
APN: 02-11-08-401-014.000-038
- 1823 Apopka Way
- 1811 Apopka Way
- 13233 Mera Cove
- 12594 Tula Trail
- 12333 Blue Jay Trail
- 12515 Tula Trail
- 12407 Cassena Rd
- 1854 Carica Ct
- 13395 Synch Ct
- 12298 Cassena Rd
- 12318 Rain Lily Ct
- 12386 Blue Jay Trail Unit 100
- 12342 Blue Jay Trail Unit 98
- 12274 Rain Lily Ct
- 13381 Crescent Ridge Dr
- 1929 Calais Rd
- 12235 Blue Jay Trail
- 2088 Seward Lake Pass
- 13807 Ruffner Rd
- 12733 Covington Manor Farms Rd
