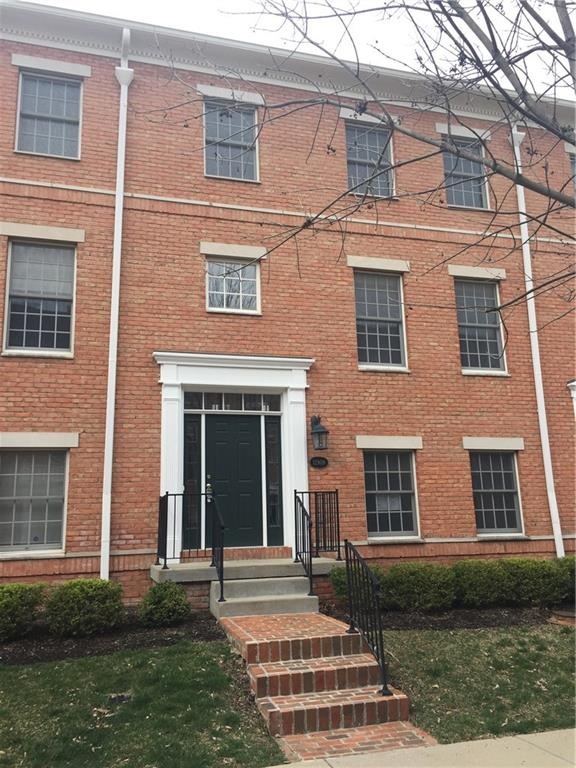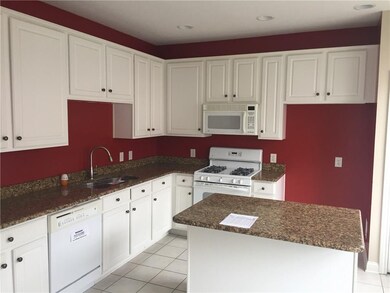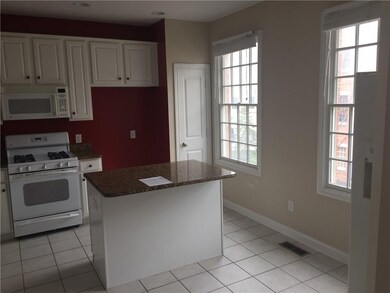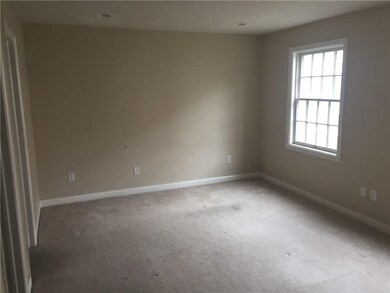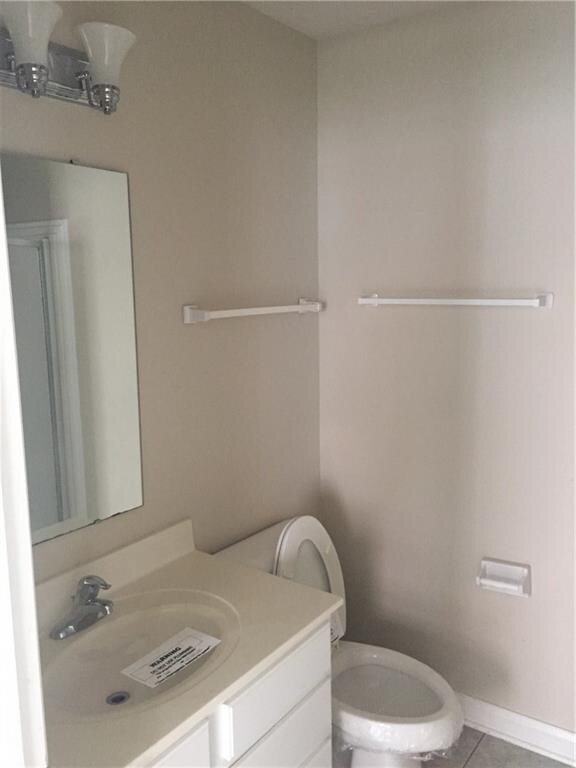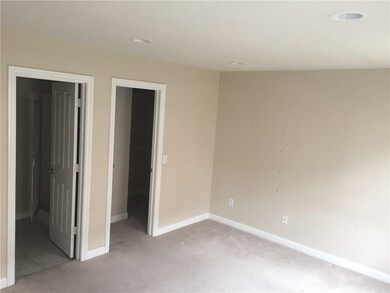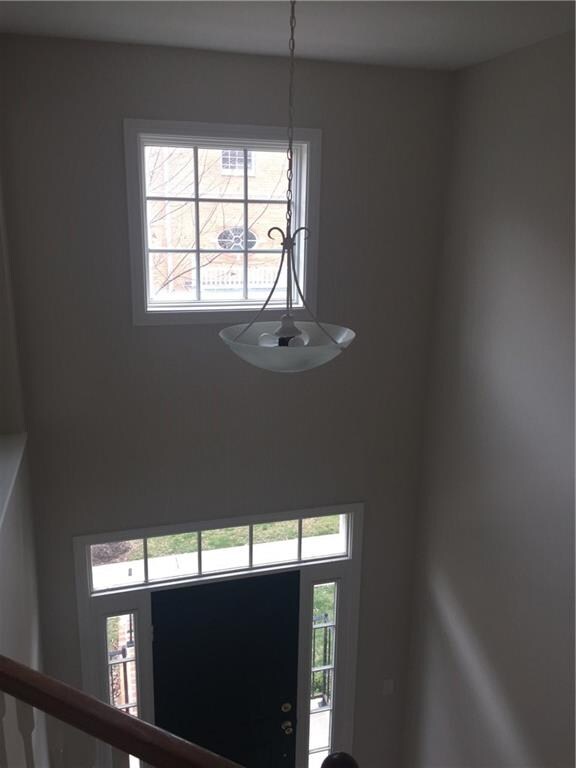
12909 Currier St Carmel, IN 46032
West Carmel NeighborhoodHighlights
- Deck
- Vaulted Ceiling
- Tennis Courts
- Creekside Middle School Rated A+
- Community Pool
- 3-minute walk to The University Green
About This Home
As of June 2018Fabulous condo located in an exclusive area at the Village of West Clay. 3 Large bedrooms with two master suites upstairs. 3.5 bath areas including a full bath in the daylight basement. Kitchen features center island with granite countertops. 1st level includes 9ft ceilings and the upstairs bedrooms have vaulted ceilings. Oversized 2 car garage with additional storage. Large Great Room with Dining area and Fireplace. Show this property and fall in love with the community.
Last Agent to Sell the Property
Elite Indy Realty Group License #RB14048730 Listed on: 04/05/2017
Property Details
Home Type
- Condominium
Est. Annual Taxes
- $2,034
Year Built
- Built in 2003
Home Design
- Brick Exterior Construction
- Block Foundation
Interior Spaces
- 3-Story Property
- Vaulted Ceiling
- Gas Log Fireplace
- Window Screens
- Great Room with Fireplace
- Basement
- Basement Lookout
- Attic Access Panel
Kitchen
- Gas Oven
- <<microwave>>
- Dishwasher
- Disposal
Bedrooms and Bathrooms
- 3 Bedrooms
Home Security
Parking
- Garage
- Driveway
Utilities
- Forced Air Heating and Cooling System
- Heating System Uses Gas
- Gas Water Heater
Additional Features
- Deck
- Sprinkler System
Listing and Financial Details
- Assessor Parcel Number 290928037002000018
Community Details
Overview
- Association fees include clubhouse, exercise room, ground maintenance, parkplayground, pool, professional mgmt, snow removal, trash
- Village Of Westclay Subdivision
- Property managed by Village of West Clay
Recreation
- Tennis Courts
- Community Pool
Security
- Storm Windows
- Fire and Smoke Detector
Ownership History
Purchase Details
Home Financials for this Owner
Home Financials are based on the most recent Mortgage that was taken out on this home.Purchase Details
Home Financials for this Owner
Home Financials are based on the most recent Mortgage that was taken out on this home.Purchase Details
Purchase Details
Purchase Details
Home Financials for this Owner
Home Financials are based on the most recent Mortgage that was taken out on this home.Purchase Details
Home Financials for this Owner
Home Financials are based on the most recent Mortgage that was taken out on this home.Purchase Details
Home Financials for this Owner
Home Financials are based on the most recent Mortgage that was taken out on this home.Purchase Details
Home Financials for this Owner
Home Financials are based on the most recent Mortgage that was taken out on this home.Similar Homes in Carmel, IN
Home Values in the Area
Average Home Value in this Area
Purchase History
| Date | Type | Sale Price | Title Company |
|---|---|---|---|
| Warranty Deed | $251,134 | Meridian Title | |
| Special Warranty Deed | -- | Meridian Title Corp | |
| Special Warranty Deed | -- | None Available | |
| Sheriffs Deed | $197,059 | None Available | |
| Warranty Deed | -- | Chicago Title Insurance Co | |
| Warranty Deed | -- | Chicago Title Insurance Co | |
| Warranty Deed | -- | Ctic Fishers | |
| Warranty Deed | -- | -- |
Mortgage History
| Date | Status | Loan Amount | Loan Type |
|---|---|---|---|
| Open | $100,000 | New Conventional | |
| Previous Owner | $157,500 | New Conventional | |
| Previous Owner | $180,310 | FHA | |
| Previous Owner | $210,000 | Fannie Mae Freddie Mac |
Property History
| Date | Event | Price | Change | Sq Ft Price |
|---|---|---|---|---|
| 06/11/2018 06/11/18 | Sold | $251,134 | +0.5% | $119 / Sq Ft |
| 04/08/2018 04/08/18 | Pending | -- | -- | -- |
| 04/05/2018 04/05/18 | For Sale | $250,000 | +19.0% | $118 / Sq Ft |
| 06/08/2017 06/08/17 | Sold | $210,000 | 0.0% | $99 / Sq Ft |
| 04/18/2017 04/18/17 | Pending | -- | -- | -- |
| 04/05/2017 04/05/17 | For Sale | $210,000 | -- | $99 / Sq Ft |
Tax History Compared to Growth
Tax History
| Year | Tax Paid | Tax Assessment Tax Assessment Total Assessment is a certain percentage of the fair market value that is determined by local assessors to be the total taxable value of land and additions on the property. | Land | Improvement |
|---|---|---|---|---|
| 2024 | $3,691 | $343,600 | $105,000 | $238,600 |
| 2023 | $2,932 | $287,500 | $105,000 | $182,500 |
| 2022 | $2,653 | $289,100 | $73,000 | $216,100 |
| 2021 | $2,653 | $244,000 | $73,000 | $171,000 |
| 2020 | $2,395 | $224,800 | $73,000 | $151,800 |
| 2019 | $2,435 | $229,300 | $46,400 | $182,900 |
| 2018 | $2,068 | $203,300 | $46,400 | $156,900 |
| 2017 | $2,064 | $203,500 | $46,400 | $157,100 |
| 2016 | $2,285 | $197,900 | $46,400 | $151,500 |
| 2014 | $1,805 | $191,500 | $42,000 | $149,500 |
| 2013 | $1,805 | $184,900 | $42,000 | $142,900 |
Agents Affiliated with this Home
-
C
Seller's Agent in 2018
Christie Snapp
@properties
-
E
Seller Co-Listing Agent in 2018
Erin Weaver
@properties
-
J
Buyer's Agent in 2018
Joseph Kempler
eXp Realty, LLC
-
Chris Duke

Seller's Agent in 2017
Chris Duke
Elite Indy Realty Group
(317) 345-5870
94 Total Sales
-
Timothy Moffitt
T
Seller Co-Listing Agent in 2017
Timothy Moffitt
Elite Indy Realty Group
(317) 500-2411
78 Total Sales
Map
Source: MIBOR Broker Listing Cooperative®
MLS Number: MBR21476381
APN: 29-09-28-037-002.000-018
- 12910 Ives Way
- 12938 University Crescent Unit 2B
- 12926 University Crescent Unit 2C
- 12895 Grenville St
- 12838 Bird Cage Walk
- 12839 Bird Cage Walk
- 12999 Deerstyne Green St
- 12874 Tradd St
- 12853 Tradd St Unit 2B
- 12833 Tradd St Unit 3A
- 2191 Greencroft St
- 2263 Glebe St
- 1894 Rhettsbury St
- 1902 Rhettsbury St
- 2017 Rhettsbury St
- 2436 Gwinnett St
- 12505 Branford St
- 12460 Horesham St
- 2578 Filson St
- 2570 Congress St
