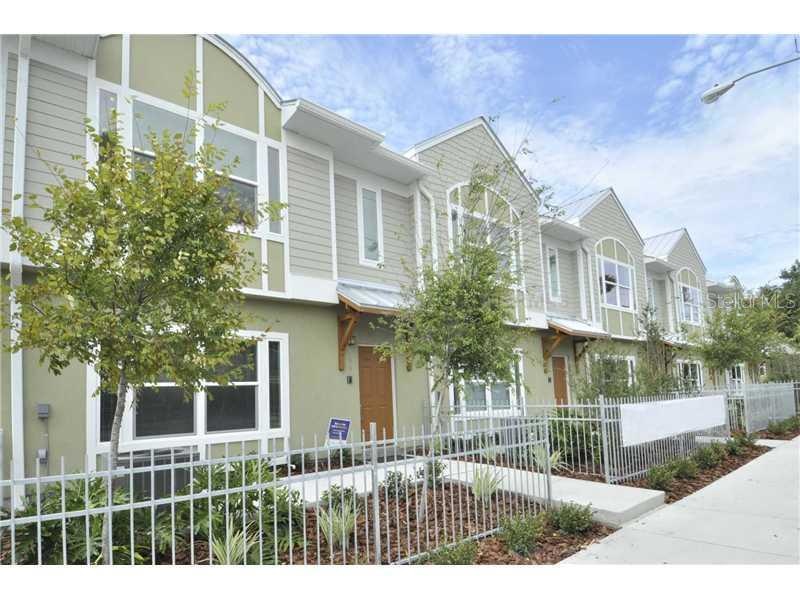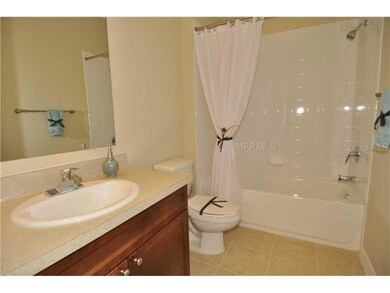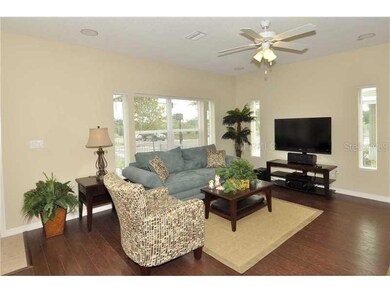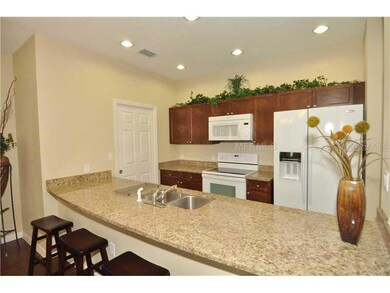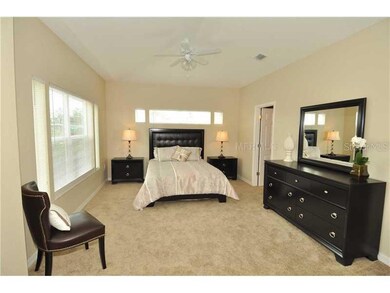
1291 Drew St Clearwater, FL 33755
Downtown Clearwater NeighborhoodHighlights
- Under Construction
- Deck
- Wood Flooring
- Spa
- Private Lot
- Great Room
About This Home
As of December 2024Luxury living meets true affordability at Clearwater's newest community, Country Club Townhomes. Nearly $220,000 in construction costs! Project has been subsidized with city & county funds to make this affordable for everyone. Situated near historic Clearwater Golf & Country Club just minutes from world-famous Clearwater Beach, these new construction townhomes blend style & comfort. Open, bright floor plans with 3 bedrooms, 2.5 baths and 2 car garages. Interiors are loaded with fine wood cabinetry, granite counters, energy efficient appliances and fixtures, vaulted ceilings & pre-wiring for electronics. Country Club Townhomes is more than an address, it's a lifestyle. Residents enjoy a private, resort-style swimming pool, sundeck/lounging area, tropical landscaping, and an elegant covered pavilion. For qualified buyers under 80% of median income, down payment assistance is offered. NO RENTALS. Take advantage of this incredible opportunity to own a brand new luxury townhome near Florida's gorgeous Gulf Coast! Located in the heart of Clearwater, it's close to everything -- Gulf beaches, downtown, parks, golf, restaurants and shopping. Tampa Airport and St. Petersburg are a 25 min. drive. Construction starting in Feb. with July completion.
Last Agent to Sell the Property
COASTAL PROPERTIES GROUP INTERNATIONAL License #3219596 Listed on: 02/08/2013

Townhouse Details
Home Type
- Townhome
Est. Annual Taxes
- $4,701
Year Built
- Built in 2013 | Under Construction
Lot Details
- North Facing Home
- Landscaped with Trees
HOA Fees
- $203 Monthly HOA Fees
Parking
- 2 Car Attached Garage
Home Design
- Slab Foundation
- Wood Frame Construction
- Metal Roof
- Block Exterior
- Siding
Interior Spaces
- 1,436 Sq Ft Home
- 2-Story Property
- Ceiling Fan
- Window Treatments
- Sliding Doors
- Great Room
- Family Room Off Kitchen
- Attic Ventilator
Kitchen
- Range<<rangeHoodToken>>
- <<microwave>>
- Dishwasher
- Stone Countertops
Flooring
- Wood
- Carpet
- Ceramic Tile
Bedrooms and Bathrooms
- 3 Bedrooms
Laundry
- Dryer
- Washer
Home Security
Outdoor Features
- Spa
- Deck
- Patio
- Porch
Utilities
- Central Heating and Cooling System
- Electric Water Heater
- High Speed Internet
- Cable TV Available
Listing and Financial Details
- Visit Down Payment Resource Website
- Tax Lot 6
Community Details
Overview
- Association fees include escrow reserves fund, maintenance structure, ground maintenance, maintenance, private road, recreational facilities
- 31 Units
- Country Club Townhomes Subdivision
- The community has rules related to deed restrictions
Recreation
- Community Pool
Pet Policy
- Pets Allowed
- 2 Pets Allowed
Security
- Fire and Smoke Detector
Ownership History
Purchase Details
Home Financials for this Owner
Home Financials are based on the most recent Mortgage that was taken out on this home.Purchase Details
Home Financials for this Owner
Home Financials are based on the most recent Mortgage that was taken out on this home.Purchase Details
Home Financials for this Owner
Home Financials are based on the most recent Mortgage that was taken out on this home.Similar Homes in Clearwater, FL
Home Values in the Area
Average Home Value in this Area
Purchase History
| Date | Type | Sale Price | Title Company |
|---|---|---|---|
| Warranty Deed | $196,000 | Star Title Partners Of Palm | |
| Interfamily Deed Transfer | -- | None Available | |
| Special Warranty Deed | $165,000 | Attorney |
Mortgage History
| Date | Status | Loan Amount | Loan Type |
|---|---|---|---|
| Open | $216,000 | New Conventional | |
| Closed | $186,200 | New Conventional | |
| Closed | $15,000 | Stand Alone Second | |
| Previous Owner | $168,650 | FHA | |
| Previous Owner | $156,750 | New Conventional |
Property History
| Date | Event | Price | Change | Sq Ft Price |
|---|---|---|---|---|
| 12/27/2024 12/27/24 | Sold | $340,000 | 0.0% | $237 / Sq Ft |
| 11/20/2024 11/20/24 | Pending | -- | -- | -- |
| 11/15/2024 11/15/24 | For Sale | $340,000 | +73.5% | $237 / Sq Ft |
| 02/21/2018 02/21/18 | Off Market | $196,000 | -- | -- |
| 11/22/2017 11/22/17 | Sold | $196,000 | -6.2% | $136 / Sq Ft |
| 10/09/2017 10/09/17 | Pending | -- | -- | -- |
| 04/10/2017 04/10/17 | For Sale | $209,000 | +26.7% | $146 / Sq Ft |
| 06/16/2014 06/16/14 | Off Market | $165,000 | -- | -- |
| 12/04/2013 12/04/13 | Sold | $165,000 | 0.0% | $115 / Sq Ft |
| 04/06/2013 04/06/13 | Pending | -- | -- | -- |
| 02/08/2013 02/08/13 | For Sale | $165,000 | -- | $115 / Sq Ft |
Tax History Compared to Growth
Tax History
| Year | Tax Paid | Tax Assessment Tax Assessment Total Assessment is a certain percentage of the fair market value that is determined by local assessors to be the total taxable value of land and additions on the property. | Land | Improvement |
|---|---|---|---|---|
| 2024 | $4,701 | $321,820 | -- | $321,820 |
| 2023 | $4,701 | $256,023 | $0 | $256,023 |
| 2022 | $4,204 | $216,790 | $0 | $216,790 |
| 2021 | $2,641 | $172,202 | $0 | $0 |
| 2020 | $2,627 | $169,824 | $0 | $0 |
| 2019 | $2,573 | $166,006 | $0 | $0 |
| 2018 | $2,530 | $162,911 | $0 | $0 |
| 2017 | $1,970 | $137,904 | $0 | $0 |
| 2016 | $1,946 | $135,068 | $0 | $0 |
| 2015 | $1,975 | $134,129 | $0 | $0 |
| 2014 | $1,962 | $133,064 | $0 | $0 |
Agents Affiliated with this Home
-
Keith Jamison

Seller's Agent in 2024
Keith Jamison
REAL BROKER, LLC
(727) 612-6677
1 in this area
229 Total Sales
-
Jillian Jamison

Seller Co-Listing Agent in 2024
Jillian Jamison
REAL BROKER, LLC
(727) 804-7622
1 in this area
237 Total Sales
-
Kyle Gruber

Buyer's Agent in 2024
Kyle Gruber
AGILE GROUP REALTY
(813) 505-4204
3 in this area
153 Total Sales
-
Dean Newell

Seller's Agent in 2017
Dean Newell
EXP REALTY LLC
(727) 251-7100
162 Total Sales
-
A
Buyer's Agent in 2017
Alex Babnik, LLC
CHARLES RUTENBERG REALTY INC
-
Alex Jansen
A
Seller's Agent in 2013
Alex Jansen
COASTAL PROPERTIES GROUP INTERNATIONAL
(727) 474-9050
4 Total Sales
Map
Source: Stellar MLS
MLS Number: U7572171
APN: 15-29-15-18507-000-0060
- 1269 Drew St
- 1271 Drew St
- 1257 Drew St Unit 15
- 1257 Drew St Unit 8
- 1275 Drew St
- 200 N Betty Ln Unit 5F
- 112 N Betty Ln
- 110 Kenwood Ave
- 1221 Drew St Unit C2
- 1221 Drew St Unit E12
- 1221 Drew St Unit B17
- 1221 Drew St Unit E11
- 310 N Lincoln Ave
- 1345 Drew St Unit 5
- 100 Waverly Way Unit 302
- 100 Waverly Way Unit 101
- 1190 Grove St
- 1175 Jackson Rd
- 119 N Hillcrest Ave
- 320 N Madison Ave
