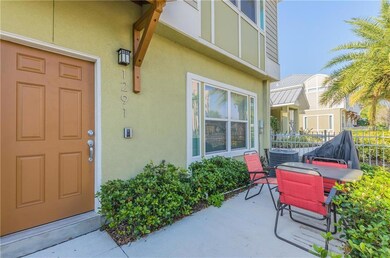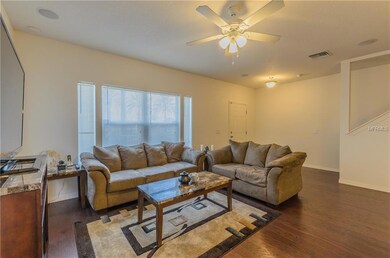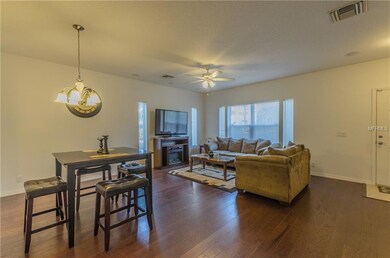
1291 Drew St Clearwater, FL 33755
Downtown Clearwater NeighborhoodHighlights
- Golf Course View
- End Unit
- Community Pool
- Wood Flooring
- Stone Countertops
- 2 Car Attached Garage
About This Home
As of December 2024This luxury townhouse is in a fantastic location only a few minute drive to Downtown Clearwater & famous, Clearwater Beach, fishing, endless sunsets, restaurants, bars and attractions galore! This townhouse has it all, wood floors, granite counters, volume ceilings and is right next door to the relaxing community pool. 3 bedrooms, 2 and a half bathrooms and an attached 2 car garage make up this amazing property! From the fenced front yard there is a lovely view over the golf course while you’re grilling with friends & family! Enter the home into the large living/dining room with gorgeous dark hardwood floors and high ceilings, lots of room for the entertainers out there. The kitchen is perfect for the Chef in the family and has nice granite counters and dark wood cabinetry, all appliances stay with this home including the washer & dryer! There is also a half bathroom and of course the 2 car garage that completes the downstairs. Upstairs the master bedroom is huge and has vaulted ceilings and a large walk in closet as well as a wall closet and the master bathroom is spa like with double vanity (2 sinks) with granite counter, large tub with shower and tile floor. The other 2 bedrooms are both spacious with ample closet space and are conveniently next to the other full bathroom. This is a great little community close to everything you need and a wonderful property you’ll be proud to call your home! Make an appointment today to avoid disappointment! This unit does not have income restrictions.
Last Buyer's Agent
Alex Babnik, LLC
CHARLES RUTENBERG REALTY INC License #3385616
Townhouse Details
Home Type
- Townhome
Est. Annual Taxes
- $1,946
Year Built
- Built in 2013
Lot Details
- 1,398 Sq Ft Lot
- End Unit
HOA Fees
- $215 Monthly HOA Fees
Parking
- 2 Car Attached Garage
- Garage Door Opener
Home Design
- Bi-Level Home
- Slab Foundation
- Wood Frame Construction
- Metal Roof
- Siding
Interior Spaces
- 1,436 Sq Ft Home
- Ceiling Fan
- Blinds
- Golf Course Views
Kitchen
- Range<<rangeHoodToken>>
- <<microwave>>
- Dishwasher
- Stone Countertops
- Disposal
Flooring
- Wood
- Carpet
- Ceramic Tile
Bedrooms and Bathrooms
- 3 Bedrooms
- Walk-In Closet
Laundry
- Dryer
- Washer
Home Security
Outdoor Features
- Exterior Lighting
Utilities
- Central Heating and Cooling System
- High Speed Internet
- Cable TV Available
Listing and Financial Details
- Visit Down Payment Resource Website
- Tax Lot 6
- Assessor Parcel Number 15-29-15-18507-000-0060
Community Details
Overview
- Association fees include pool, escrow reserves fund, insurance, maintenance structure, ground maintenance, pest control, trash
- Country Club Twnhms Subdivision
- The community has rules related to deed restrictions
Recreation
- Community Pool
Pet Policy
- Pets Allowed
- 2 Pets Allowed
Security
- Fire and Smoke Detector
Ownership History
Purchase Details
Home Financials for this Owner
Home Financials are based on the most recent Mortgage that was taken out on this home.Purchase Details
Home Financials for this Owner
Home Financials are based on the most recent Mortgage that was taken out on this home.Purchase Details
Home Financials for this Owner
Home Financials are based on the most recent Mortgage that was taken out on this home.Similar Homes in Clearwater, FL
Home Values in the Area
Average Home Value in this Area
Purchase History
| Date | Type | Sale Price | Title Company |
|---|---|---|---|
| Warranty Deed | $196,000 | Star Title Partners Of Palm | |
| Interfamily Deed Transfer | -- | None Available | |
| Special Warranty Deed | $165,000 | Attorney |
Mortgage History
| Date | Status | Loan Amount | Loan Type |
|---|---|---|---|
| Open | $216,000 | New Conventional | |
| Closed | $186,200 | New Conventional | |
| Closed | $15,000 | Stand Alone Second | |
| Previous Owner | $168,650 | FHA | |
| Previous Owner | $156,750 | New Conventional |
Property History
| Date | Event | Price | Change | Sq Ft Price |
|---|---|---|---|---|
| 12/27/2024 12/27/24 | Sold | $340,000 | 0.0% | $237 / Sq Ft |
| 11/20/2024 11/20/24 | Pending | -- | -- | -- |
| 11/15/2024 11/15/24 | For Sale | $340,000 | +73.5% | $237 / Sq Ft |
| 02/21/2018 02/21/18 | Off Market | $196,000 | -- | -- |
| 11/22/2017 11/22/17 | Sold | $196,000 | -6.2% | $136 / Sq Ft |
| 10/09/2017 10/09/17 | Pending | -- | -- | -- |
| 04/10/2017 04/10/17 | For Sale | $209,000 | +26.7% | $146 / Sq Ft |
| 06/16/2014 06/16/14 | Off Market | $165,000 | -- | -- |
| 12/04/2013 12/04/13 | Sold | $165,000 | 0.0% | $115 / Sq Ft |
| 04/06/2013 04/06/13 | Pending | -- | -- | -- |
| 02/08/2013 02/08/13 | For Sale | $165,000 | -- | $115 / Sq Ft |
Tax History Compared to Growth
Tax History
| Year | Tax Paid | Tax Assessment Tax Assessment Total Assessment is a certain percentage of the fair market value that is determined by local assessors to be the total taxable value of land and additions on the property. | Land | Improvement |
|---|---|---|---|---|
| 2024 | $4,701 | $321,820 | -- | $321,820 |
| 2023 | $4,701 | $256,023 | $0 | $256,023 |
| 2022 | $4,204 | $216,790 | $0 | $216,790 |
| 2021 | $2,641 | $172,202 | $0 | $0 |
| 2020 | $2,627 | $169,824 | $0 | $0 |
| 2019 | $2,573 | $166,006 | $0 | $0 |
| 2018 | $2,530 | $162,911 | $0 | $0 |
| 2017 | $1,970 | $137,904 | $0 | $0 |
| 2016 | $1,946 | $135,068 | $0 | $0 |
| 2015 | $1,975 | $134,129 | $0 | $0 |
| 2014 | $1,962 | $133,064 | $0 | $0 |
Agents Affiliated with this Home
-
Keith Jamison

Seller's Agent in 2024
Keith Jamison
REAL BROKER, LLC
(727) 612-6677
1 in this area
229 Total Sales
-
Jillian Jamison

Seller Co-Listing Agent in 2024
Jillian Jamison
REAL BROKER, LLC
(727) 804-7622
1 in this area
237 Total Sales
-
Kyle Gruber

Buyer's Agent in 2024
Kyle Gruber
AGILE GROUP REALTY
(813) 505-4204
3 in this area
153 Total Sales
-
Dean Newell

Seller's Agent in 2017
Dean Newell
EXP REALTY LLC
(727) 251-7100
162 Total Sales
-
A
Buyer's Agent in 2017
Alex Babnik, LLC
CHARLES RUTENBERG REALTY INC
-
Alex Jansen
A
Seller's Agent in 2013
Alex Jansen
COASTAL PROPERTIES GROUP INTERNATIONAL
(727) 474-9050
4 Total Sales
Map
Source: Stellar MLS
MLS Number: U7814640
APN: 15-29-15-18507-000-0060
- 1269 Drew St
- 1271 Drew St
- 1257 Drew St Unit 15
- 1257 Drew St Unit 8
- 1275 Drew St
- 200 N Betty Ln Unit 5F
- 112 N Betty Ln
- 110 Kenwood Ave
- 1221 Drew St Unit C2
- 1221 Drew St Unit E12
- 1221 Drew St Unit B17
- 1221 Drew St Unit E11
- 310 N Lincoln Ave
- 1345 Drew St Unit 5
- 100 Waverly Way Unit 302
- 100 Waverly Way Unit 101
- 1190 Grove St
- 1175 Jackson Rd
- 119 N Hillcrest Ave
- 320 N Madison Ave






