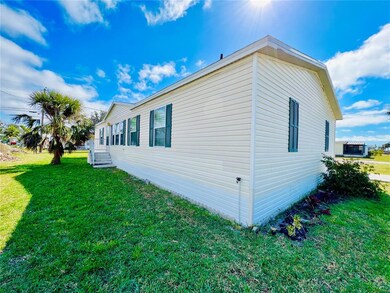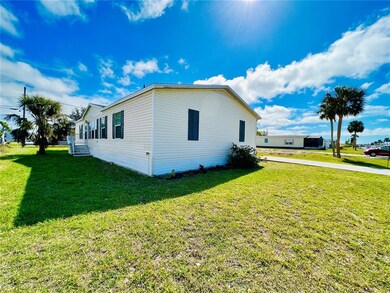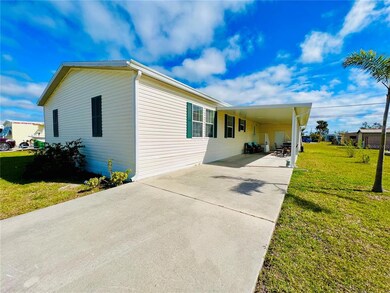
1291 Ibis Dr Englewood, FL 34224
Englewood South NeighborhoodHighlights
- Boat Ramp
- Fishing
- Open Floorplan
- Water Access
- Senior Community
- Clubhouse
About This Home
As of March 2023This Well Kept 3 Bedroom 2 Bathroom Mobile home has 1,860 Sq. Ft under air!!! Lots of space to call Home! You Own the Land too! NEW ROOF, NEWER HVAC, NEWER GE WASHER, NEW VINYL INTERLOCK FLOORING IN KITCHEN, BATH AND UTILITY ROOM! Exterior features an oversized attached storage shed! Being Sold Furnished with the exception of items mentioned in the realtor remarks. Every room is spacious! Walk-in Closets, Crown Molding, Wood Burning Fireplace! Large Kitchen comes equipped with many cabinets, built-in desk and breakfast bar! Office at end of hallway has built-in shelving with desk. Formal Dining room could be a Family room, and the Dinette can still be used as a Living room Dining room combo! Master bathroom has split vanities/sinks with shower located in the center. Guest bathroom has a shower/tub combo. Great Opportunity to own in a community with minimal optional fees. Community Boat Ramp, Clubhouse, Pool- available if paying the $50 a year fee!
Last Agent to Sell the Property
RE/MAX ALLIANCE GROUP License #3232023 Listed on: 01/25/2023
Last Buyer's Agent
RE/MAX ALLIANCE GROUP License #3232023 Listed on: 01/25/2023
Property Details
Home Type
- Manufactured Home
Est. Annual Taxes
- $2,172
Year Built
- Built in 2006
Lot Details
- 8,030 Sq Ft Lot
- North Facing Home
HOA Fees
- $4 Monthly HOA Fees
Home Design
- Shingle Roof
- Vinyl Siding
Interior Spaces
- 1,860 Sq Ft Home
- Open Floorplan
- Furnished
- Built-In Features
- Built-In Desk
- Shelving
- Crown Molding
- Ceiling Fan
- Wood Burning Fireplace
- Formal Dining Room
- Home Office
- Inside Utility
- Utility Room
Kitchen
- Breakfast Bar
- Dinette
- Range<<rangeHoodToken>>
- <<microwave>>
- Dishwasher
Flooring
- Carpet
- Laminate
- Vinyl
Bedrooms and Bathrooms
- 3 Bedrooms
- Split Bedroom Floorplan
- Walk-In Closet
- 2 Full Bathrooms
Laundry
- Laundry Room
- Dryer
- Washer
Parking
- 1 Carport Space
- Driveway
Outdoor Features
- Water Access
- Separate Outdoor Workshop
Additional Features
- Manufactured Home
- Central Heating and Cooling System
Listing and Financial Details
- Legal Lot and Block 24 / 8
- Assessor Parcel Number 412004104010
Community Details
Overview
- Senior Community
- Association fees include pool
- Holiday Estates Association, Inc Association, Phone Number (941) 475-4904
- Visit Association Website
- Holiday Mobile Estates Community
- Hol Mob Estate 1St Add Subdivision
- The community has rules related to deed restrictions
Amenities
- Clubhouse
Recreation
- Boat Ramp
- Fishing
Pet Policy
- Pets Allowed
Similar Homes in Englewood, FL
Home Values in the Area
Average Home Value in this Area
Property History
| Date | Event | Price | Change | Sq Ft Price |
|---|---|---|---|---|
| 03/06/2023 03/06/23 | Sold | $250,000 | -9.1% | $134 / Sq Ft |
| 02/07/2023 02/07/23 | Pending | -- | -- | -- |
| 01/25/2023 01/25/23 | For Sale | $274,900 | +77.4% | $148 / Sq Ft |
| 04/20/2020 04/20/20 | Sold | $155,000 | 0.0% | $83 / Sq Ft |
| 03/02/2020 03/02/20 | Pending | -- | -- | -- |
| 02/27/2020 02/27/20 | For Sale | $155,000 | +11.5% | $83 / Sq Ft |
| 01/09/2020 01/09/20 | Sold | $139,000 | -15.8% | $75 / Sq Ft |
| 12/13/2019 12/13/19 | Pending | -- | -- | -- |
| 06/24/2019 06/24/19 | Price Changed | $165,000 | -1.5% | $89 / Sq Ft |
| 05/02/2019 05/02/19 | For Sale | $167,500 | -- | $90 / Sq Ft |
Tax History Compared to Growth
Agents Affiliated with this Home
-
Lori Ann Stewart, PA

Seller's Agent in 2023
Lori Ann Stewart, PA
RE/MAX
(941) 223-0441
3 in this area
67 Total Sales
-
Michelle Finley

Seller's Agent in 2020
Michelle Finley
PARADISE EXCLUSIVE INC
(941) 204-4000
9 in this area
124 Total Sales
-
Christopher Grant

Seller's Agent in 2020
Christopher Grant
GRANT TEAM REAL ESTATE, LLC
(941) 267-4907
10 in this area
1,523 Total Sales
-
Gregory Uzzle, PA

Buyer's Agent in 2020
Gregory Uzzle, PA
TROPIC SHORES REALTY LLC
(727) 992-5133
20 Total Sales
Map
Source: Stellar MLS
MLS Number: N6124840
- 1288 Kingfisher Dr
- 1310 Kingfisher Dr
- 1305 Kingfisher Dr
- 1269 Ibis Dr
- 1252 Kingfisher Dr
- 1295 Seagull Dr
- 1299 Seagull Dr
- 1330 Kingfisher Dr
- 1348 Ibis Dr
- 1324 Flamingo Dr
- 1349 Kingfisher Dr
- 1275 Flamingo Dr
- 1352 Ibis Dr
- 1356 Kingfisher Dr
- 1240 Seagull Dr
- 1360 Ibis Dr
- 1348 Flamingo Dr
- 1359 Seagull Dr
- 1364 Seagull Dr
- 1377 Ibis Dr






