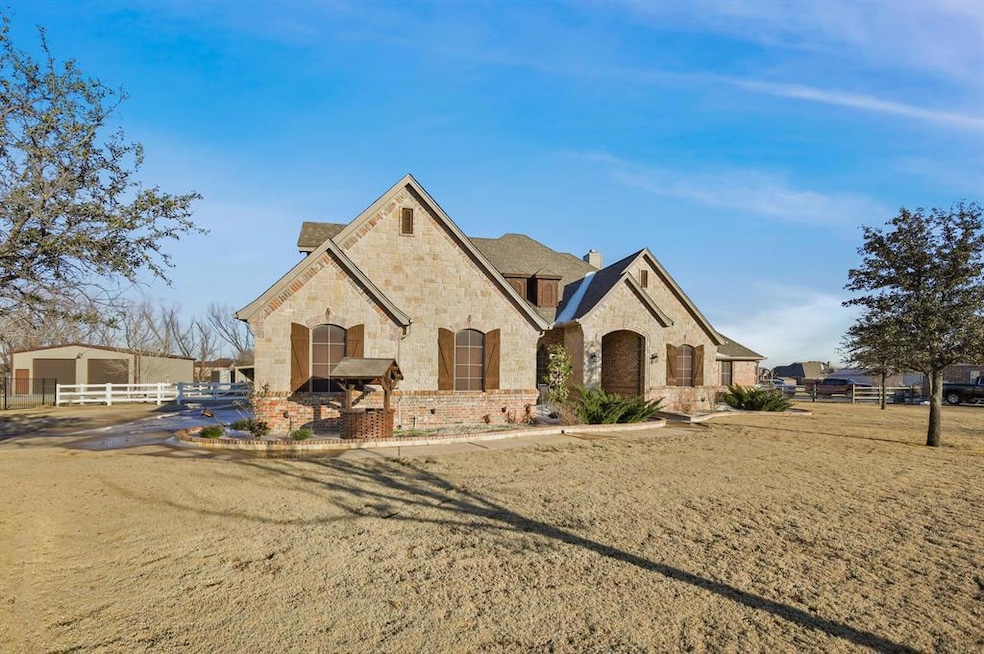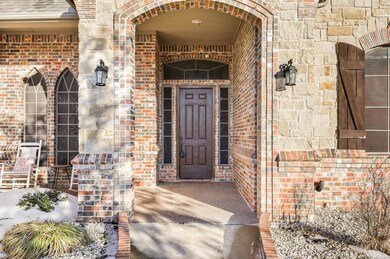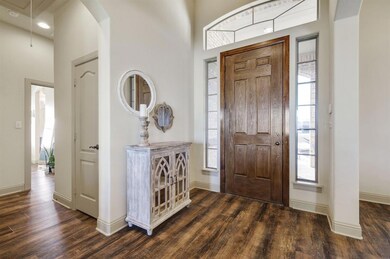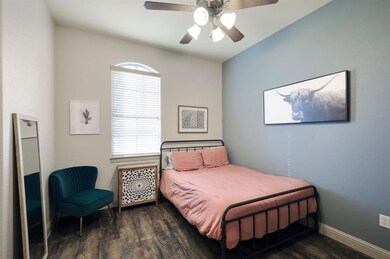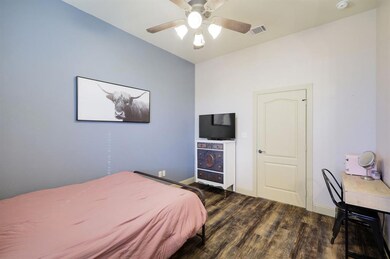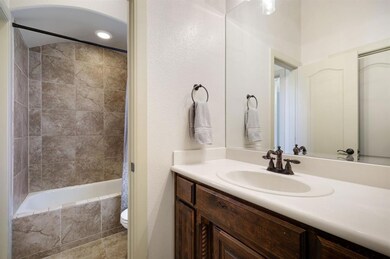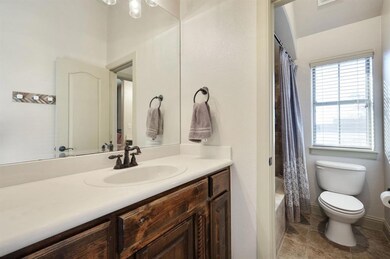
12911 Helen Rd Justin, TX 76247
Highlights
- RV or Boat Parking
- Outdoor Living Area
- Covered patio or porch
- 1.04 Acre Lot
- 2 Fireplaces
- Double Convection Oven
About This Home
As of March 2023Beautiful country living close to DFW airport, restaurants, and shopping. The entry opens to the dining and living rooms. The living room features a stone wood burning fireplace and vaulted ceiling. The kitchen has granite, island, 42in cabinets, walk in pantry and breakfast bar that opens to the breakfast nook. Large master bedroom, with spa like bath, and guest bedrooms are split from the master. Giving the privacy needed for all. Second floor includes a game room and space that could be an office or workout room. The outside workshop is fully insulated, heated and cooled, can store eight vehicles, and has an attached carport.
Home Details
Home Type
- Single Family
Est. Annual Taxes
- $10,009
Year Built
- Built in 2007
Lot Details
- 1.04 Acre Lot
- Vinyl Fence
- Landscaped
- Interior Lot
- Sprinkler System
- Few Trees
- Large Grassy Backyard
Parking
- 11 Car Attached Garage
- 2 Carport Spaces
- Workshop in Garage
- Front Facing Garage
- Rear-Facing Garage
- Side Facing Garage
- Garage Door Opener
- RV or Boat Parking
Home Design
- Brick Exterior Construction
- Slab Foundation
- Composition Roof
- Metal Roof
- Siding
Interior Spaces
- 3,366 Sq Ft Home
- 2-Story Property
- Sound System
- Ceiling Fan
- 2 Fireplaces
- Wood Burning Fireplace
- Stone Fireplace
Kitchen
- Double Convection Oven
- Electric Oven
- Electric Cooktop
- <<microwave>>
- Dishwasher
- Disposal
Flooring
- Carpet
- Laminate
- Ceramic Tile
Bedrooms and Bathrooms
- 4 Bedrooms
- 3 Full Bathrooms
Laundry
- Full Size Washer or Dryer
- Washer and Electric Dryer Hookup
Home Security
- Security System Owned
- Fire and Smoke Detector
Outdoor Features
- Covered patio or porch
- Outdoor Living Area
- Fire Pit
- Outdoor Storage
- Rain Gutters
Location
- Outside City Limits
Schools
- Hatfield Elementary School
- Pike Middle School
- Northwest High School
Utilities
- Forced Air Zoned Heating and Cooling System
- Heat Pump System
- Vented Exhaust Fan
- Underground Utilities
- No City Services
- Co-Op Water
- Electric Water Heater
- Aerobic Septic System
- Septic Tank
- High Speed Internet
- Cable TV Available
Community Details
- Guy James Ranch Ph 2 Subdivision
Listing and Financial Details
- Legal Lot and Block 16 / 3
- Assessor Parcel Number R307108
- $7,666 per year unexempt tax
Ownership History
Purchase Details
Home Financials for this Owner
Home Financials are based on the most recent Mortgage that was taken out on this home.Purchase Details
Home Financials for this Owner
Home Financials are based on the most recent Mortgage that was taken out on this home.Purchase Details
Home Financials for this Owner
Home Financials are based on the most recent Mortgage that was taken out on this home.Purchase Details
Home Financials for this Owner
Home Financials are based on the most recent Mortgage that was taken out on this home.Purchase Details
Home Financials for this Owner
Home Financials are based on the most recent Mortgage that was taken out on this home.Purchase Details
Home Financials for this Owner
Home Financials are based on the most recent Mortgage that was taken out on this home.Similar Homes in Justin, TX
Home Values in the Area
Average Home Value in this Area
Purchase History
| Date | Type | Sale Price | Title Company |
|---|---|---|---|
| Warranty Deed | -- | Freedom Title | |
| Vendors Lien | -- | Republic Title Of Texas Inc | |
| Interfamily Deed Transfer | -- | None Available | |
| Interfamily Deed Transfer | -- | None Available | |
| Vendors Lien | -- | Sendera Title | |
| Vendors Lien | -- | Flt |
Mortgage History
| Date | Status | Loan Amount | Loan Type |
|---|---|---|---|
| Previous Owner | $415,000 | New Conventional | |
| Previous Owner | $125,000 | Credit Line Revolving | |
| Previous Owner | $153,000 | Credit Line Revolving | |
| Previous Owner | $112,000 | Purchase Money Mortgage | |
| Previous Owner | $272,000 | Purchase Money Mortgage | |
| Previous Owner | $272,000 | Construction |
Property History
| Date | Event | Price | Change | Sq Ft Price |
|---|---|---|---|---|
| 03/10/2023 03/10/23 | Sold | -- | -- | -- |
| 02/08/2023 02/08/23 | Pending | -- | -- | -- |
| 01/28/2023 01/28/23 | For Sale | $765,000 | +50.0% | $227 / Sq Ft |
| 05/28/2019 05/28/19 | Sold | -- | -- | -- |
| 05/04/2019 05/04/19 | Pending | -- | -- | -- |
| 03/28/2019 03/28/19 | For Sale | $510,000 | -- | $188 / Sq Ft |
Tax History Compared to Growth
Tax History
| Year | Tax Paid | Tax Assessment Tax Assessment Total Assessment is a certain percentage of the fair market value that is determined by local assessors to be the total taxable value of land and additions on the property. | Land | Improvement |
|---|---|---|---|---|
| 2024 | $10,009 | $766,489 | $176,070 | $590,419 |
| 2023 | $6,128 | $565,111 | $176,070 | $515,304 |
| 2022 | $7,666 | $513,737 | $99,039 | $446,552 |
| 2021 | $7,899 | $467,034 | $99,039 | $367,995 |
| 2020 | $7,243 | $440,223 | $99,039 | $341,184 |
| 2019 | $7,827 | $456,236 | $99,039 | $357,197 |
| 2018 | $7,361 | $426,011 | $88,035 | $337,976 |
| 2017 | $6,741 | $396,337 | $88,035 | $311,241 |
| 2016 | $5,852 | $344,069 | $55,022 | $289,047 |
| 2015 | $4,907 | $323,300 | $55,022 | $268,278 |
| 2014 | $4,907 | $297,133 | $41,643 | $255,490 |
| 2013 | -- | $285,812 | $41,643 | $244,169 |
Agents Affiliated with this Home
-
Sonia Leonard

Seller's Agent in 2023
Sonia Leonard
RE/MAX
(214) 354-4038
2 in this area
97 Total Sales
-
Cortland McLeod
C
Buyer's Agent in 2023
Cortland McLeod
McLeod/Texas Realtors
(469) 831-1906
1 in this area
5 Total Sales
-
Debbie Prange
D
Seller's Agent in 2019
Debbie Prange
Prange Real Estate
(817) 269-0689
80 Total Sales
-
Lloyd Prange
L
Seller Co-Listing Agent in 2019
Lloyd Prange
Prange Real Estate
(817) 223-8534
44 Total Sales
-
Stephanie Carter

Buyer's Agent in 2019
Stephanie Carter
Keller Williams Realty-FM
(469) 744-6715
67 Total Sales
Map
Source: North Texas Real Estate Information Systems (NTREIS)
MLS Number: 20253009
APN: R307108
- 13861 James Ranch Ct
- 12930 Velvet View Ct
- 13801 Melissa Ct
- 13830 Melissa Ct
- 15619 Cessna Rd
- 13401 Moorhouse Way
- 9410 Tay Ln
- 18969 Brookfield Dr
- 13410 Kira Ln
- 8417 Peach St
- 8421 Peach St
- 9009 Dove Hollow Rd
- 8408 Peach St
- 8425 Peach St
- 8412 Peach St
- 8717 Acorn Ave
- 8725 Acorn Ave
- 8805 Acorn Ave
- 8732 Treeline Pkwy
- 25459 Dove Hollow Dr
