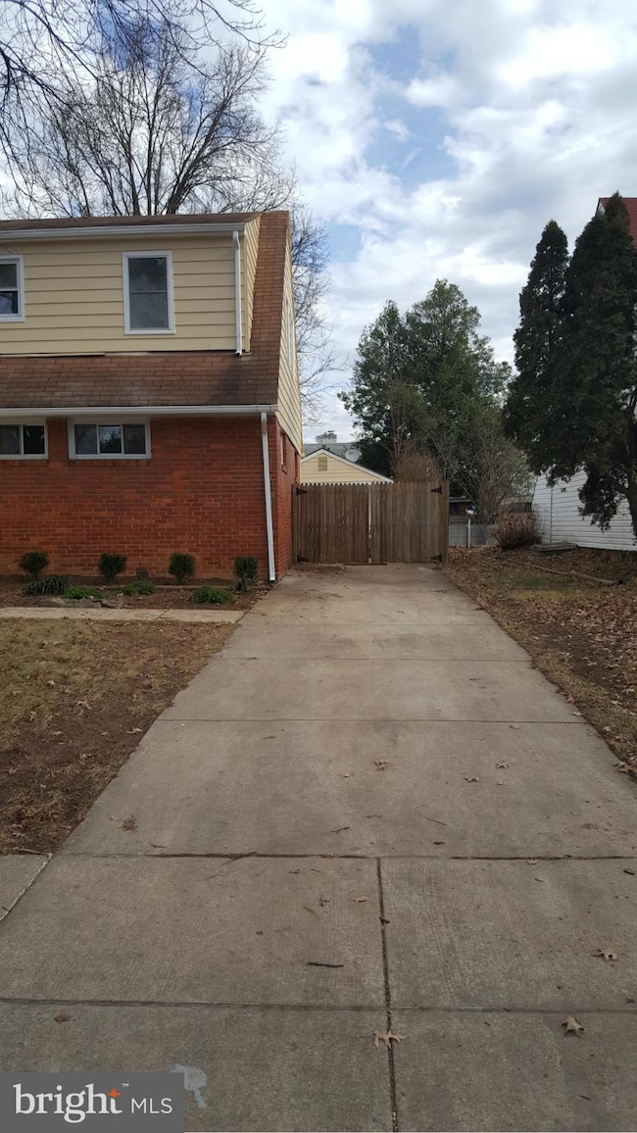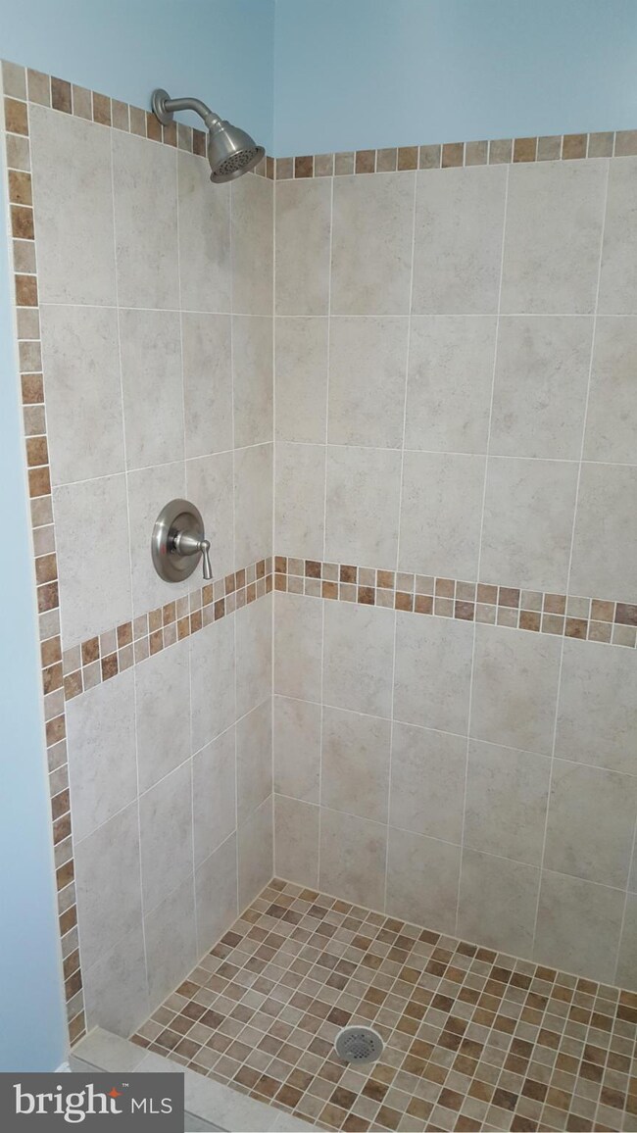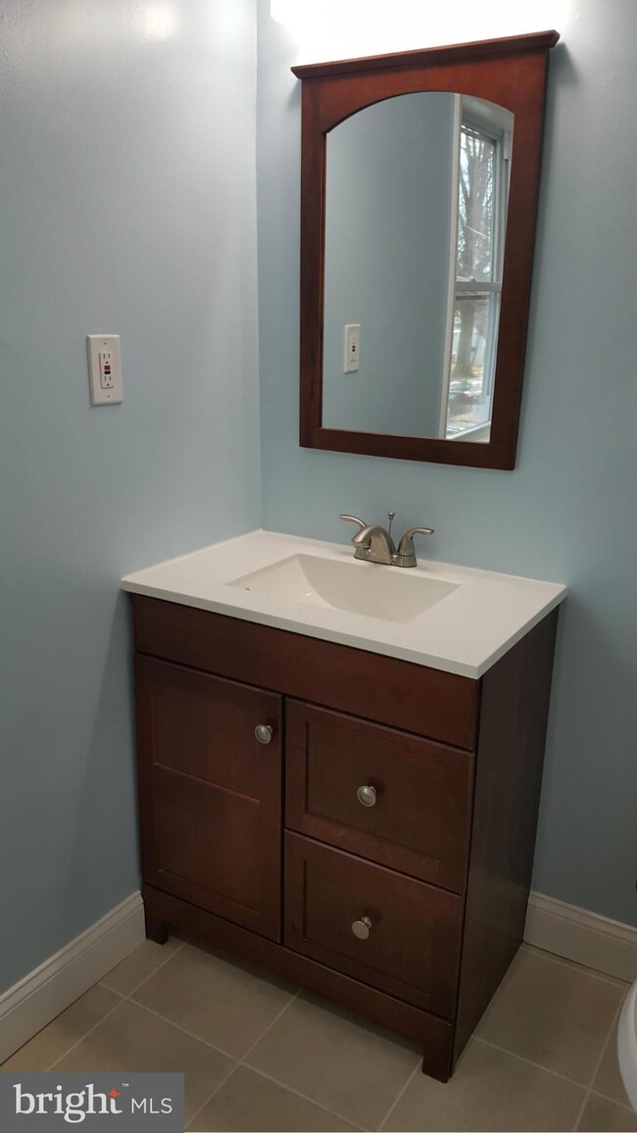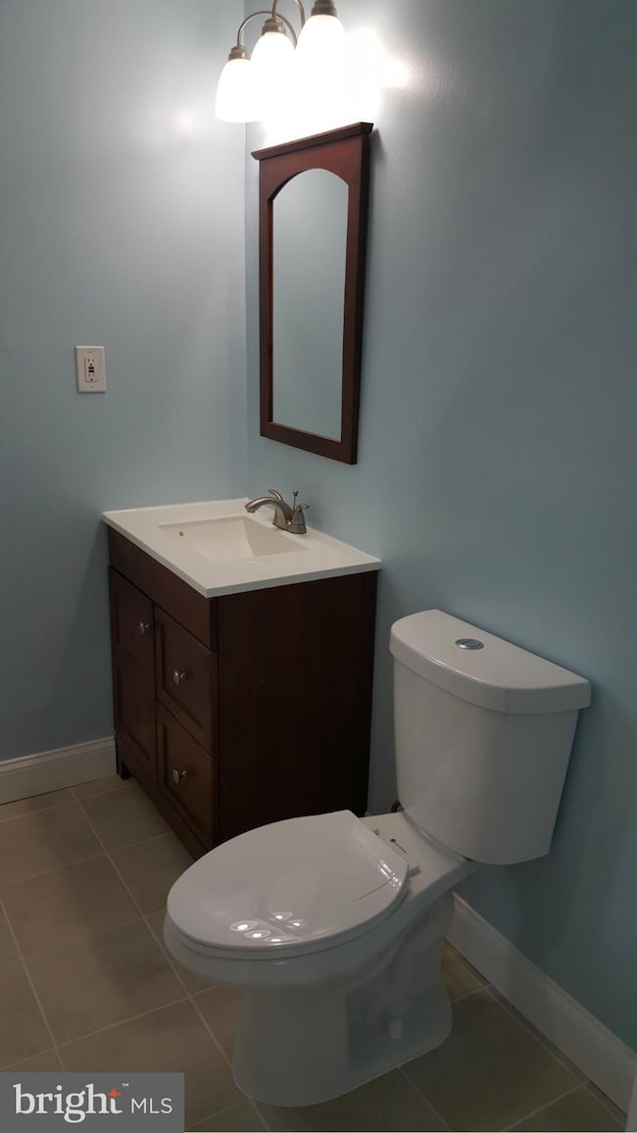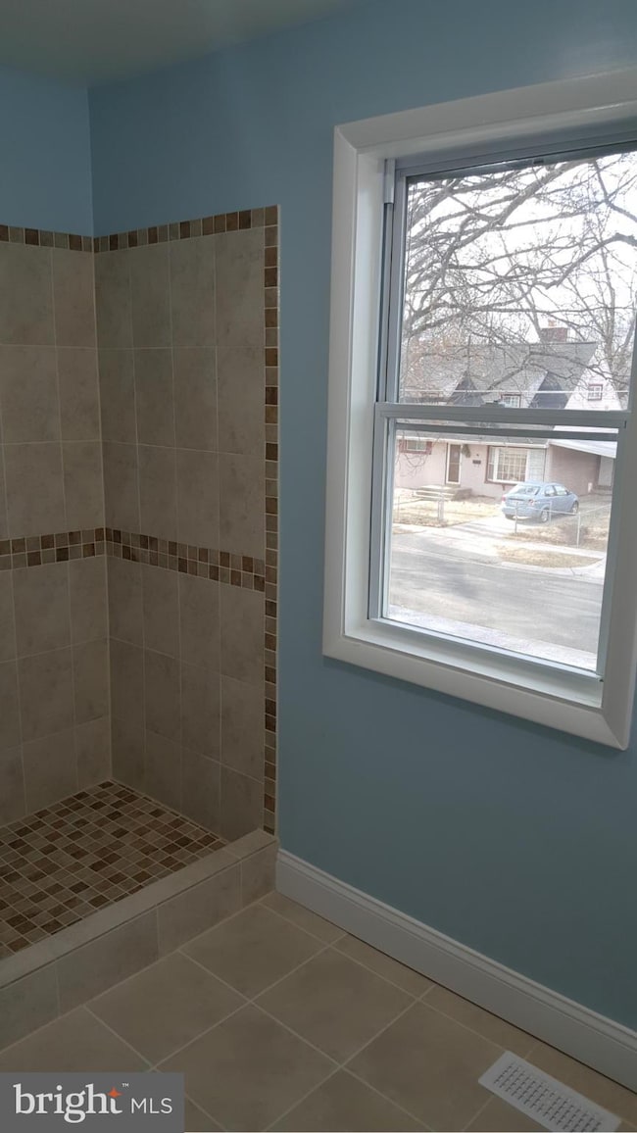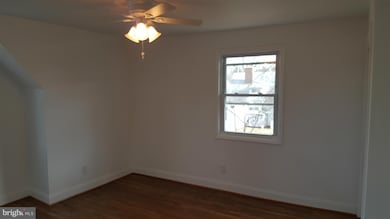
12913 Estelle Rd Silver Spring, MD 20906
Highlights
- Cape Cod Architecture
- Traditional Floor Plan
- 1 Fireplace
- Wheaton High School Rated A
- Wood Flooring
- No HOA
About This Home
As of February 2017This 5 BR, 3FB cape has been updated thru out and features refinished hardwood floors, fresh paint, new: ceramic tile flr, SS appliances, cabinets, granite cntr tps, W/D, vanities, front door, fixtures and more! Foyer entry, LR w/wood burning FP, oversized windows & exit to rear, KIT/DR combo, FB's w/ new tubs, ceramic surround, fenced rear, offstreet parking for 3-4 cars, plus 1-car garage...
Last Agent to Sell the Property
Samson Properties License #0225269566 Listed on: 01/17/2017

Last Buyer's Agent
AnnMarie Creavin
Independent Realty, Inc
Home Details
Home Type
- Single Family
Est. Annual Taxes
- $3,590
Year Built
- Built in 1949 | Remodeled in 2017
Lot Details
- 6,331 Sq Ft Lot
- Back Yard Fenced
- Property is in very good condition
- Property is zoned R60
Parking
- 1 Car Detached Garage
- On-Street Parking
- Off-Street Parking
Home Design
- Cape Cod Architecture
- Brick Exterior Construction
Interior Spaces
- Property has 2 Levels
- Traditional Floor Plan
- Ceiling Fan
- Recessed Lighting
- 1 Fireplace
- Double Pane Windows
- Vinyl Clad Windows
- Combination Kitchen and Dining Room
- Wood Flooring
Kitchen
- Stove
- Upgraded Countertops
Bedrooms and Bathrooms
- 5 Bedrooms | 2 Main Level Bedrooms
- En-Suite Bathroom
- 3 Full Bathrooms
Laundry
- Dryer
- Washer
Schools
- Weller Road Elementary School
- A. Mario Loiederman Middle School
- Wheaton High School
Utilities
- Forced Air Heating and Cooling System
- Electric Water Heater
Community Details
- No Home Owners Association
- Glenmont Hills Subdivision
Listing and Financial Details
- Tax Lot 15
- Assessor Parcel Number 161301192092
Ownership History
Purchase Details
Home Financials for this Owner
Home Financials are based on the most recent Mortgage that was taken out on this home.Purchase Details
Home Financials for this Owner
Home Financials are based on the most recent Mortgage that was taken out on this home.Purchase Details
Home Financials for this Owner
Home Financials are based on the most recent Mortgage that was taken out on this home.Purchase Details
Purchase Details
Home Financials for this Owner
Home Financials are based on the most recent Mortgage that was taken out on this home.Similar Homes in Silver Spring, MD
Home Values in the Area
Average Home Value in this Area
Purchase History
| Date | Type | Sale Price | Title Company |
|---|---|---|---|
| Deed | $242,000 | None Available | |
| Deed | $397,800 | None Available | |
| Deed | $351,001 | -- | |
| Deed | -- | -- | |
| Deed | $135,000 | -- |
Mortgage History
| Date | Status | Loan Amount | Loan Type |
|---|---|---|---|
| Open | $403,328 | VA | |
| Closed | $425,330 | VA | |
| Closed | $410,927 | No Value Available | |
| Previous Owner | $410,927 | VA | |
| Previous Owner | $333,450 | New Conventional | |
| Previous Owner | $108,000 | No Value Available |
Property History
| Date | Event | Price | Change | Sq Ft Price |
|---|---|---|---|---|
| 02/28/2017 02/28/17 | Sold | $397,800 | -0.5% | $268 / Sq Ft |
| 01/26/2017 01/26/17 | Pending | -- | -- | -- |
| 01/17/2017 01/17/17 | For Sale | $399,900 | -- | $270 / Sq Ft |
Tax History Compared to Growth
Tax History
| Year | Tax Paid | Tax Assessment Tax Assessment Total Assessment is a certain percentage of the fair market value that is determined by local assessors to be the total taxable value of land and additions on the property. | Land | Improvement |
|---|---|---|---|---|
| 2024 | $731 | $430,167 | $0 | $0 |
| 2023 | $703 | $383,733 | $0 | $0 |
| 2022 | $653 | $337,300 | $172,600 | $164,700 |
| 2021 | $554 | $320,500 | $0 | $0 |
| 2020 | $554 | $303,700 | $0 | $0 |
| 2019 | $521 | $286,900 | $157,600 | $129,300 |
| 2018 | $2,910 | $281,733 | $0 | $0 |
| 2017 | $2,896 | $276,567 | $0 | $0 |
| 2016 | -- | $271,400 | $0 | $0 |
| 2015 | $2,560 | $268,367 | $0 | $0 |
| 2014 | $2,560 | $265,333 | $0 | $0 |
Agents Affiliated with this Home
-
Clara Garcia

Seller's Agent in 2025
Clara Garcia
Long & Foster
(240) 888-2201
8 Total Sales
-
Alicia Acosta-Mahone

Seller Co-Listing Agent in 2025
Alicia Acosta-Mahone
Long & Foster
(301) 706-6218
20 Total Sales
-
John Burgess

Seller's Agent in 2017
John Burgess
Samson Properties
(202) 369-1355
1 in this area
126 Total Sales
-
John Lowry

Seller Co-Listing Agent in 2017
John Lowry
Samson Properties
(301) 875-3583
1 in this area
38 Total Sales
-
A
Buyer's Agent in 2017
AnnMarie Creavin
Independent Realty, Inc
Map
Source: Bright MLS
MLS Number: 1002482173
APN: 13-01192092
- 13007 Estelle Rd
- 13003 Hathaway Dr
- 12929 Valleywood Dr
- 12703 Bluhill Rd
- 12812 Crisfield Rd
- 2615 Weller Rd
- 13111 Valleywood Dr
- 3109 Regina Dr
- 2816 Denley Place
- 12509 Holdridge Rd
- 2802 Urbana Dr
- 13000 Daley St
- 2519 Auden Dr
- 13012 Daley St
- 3803 Kayson St
- 2600 Beechmont Ln
- 13211 Lutes Dr
- 13423 Rippling Brook Dr
- 3240 Hewitt Ave Unit 43
- 3321 Clay St

