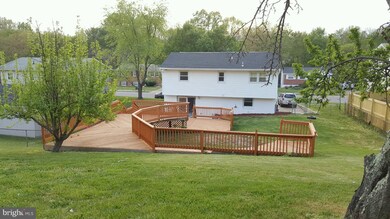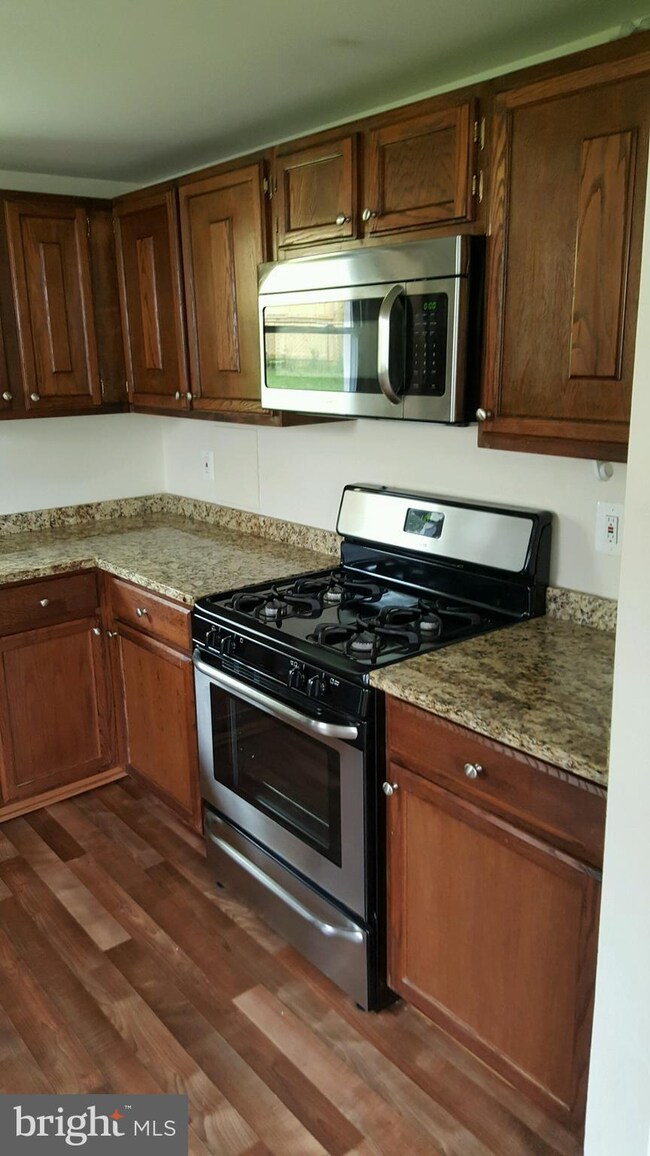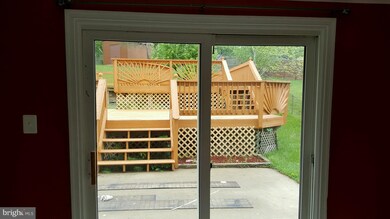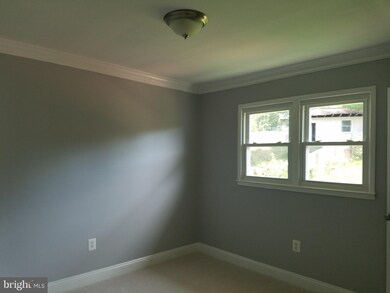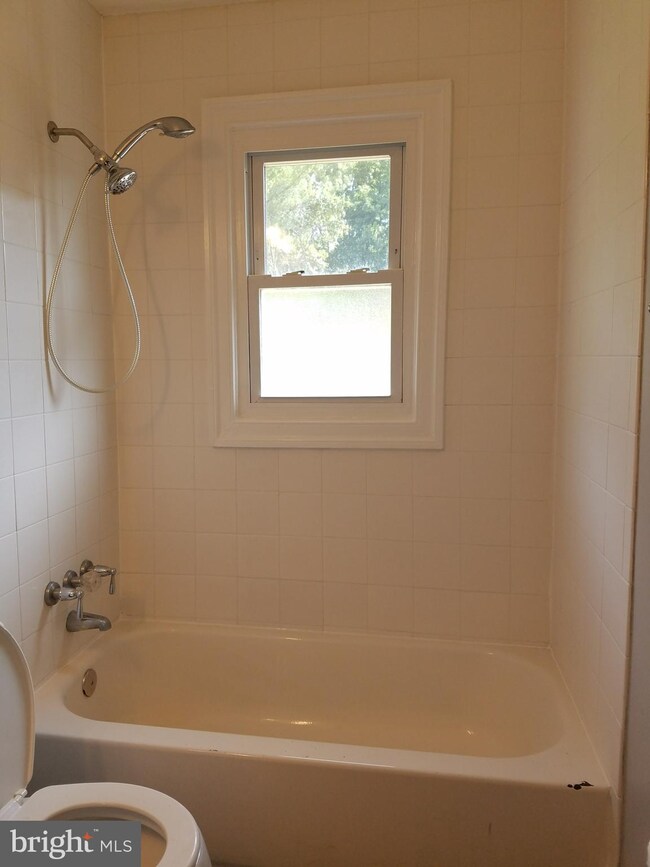
12915 Kidwell Dr Woodbridge, VA 22193
Kerrydale NeighborhoodHighlights
- No HOA
- Den
- Laundry Room
- Game Room
- Living Room
- Forced Air Heating and Cooling System
About This Home
As of December 2018Just reduced, Renovated beautiful Split level single family move in ready,3 Bedrooms with den / office , 2 full baths, ALL NEW, Granite counter top,Stainless steel appliances,Huge over sized deck ready for a pool and much more.Near all. Seller will contribute $ 5,000 towards Closing cost..Bring all offers.
Last Buyer's Agent
Ricardo Jimenez
Spring Hill Real Estate, LLC.
Home Details
Home Type
- Single Family
Est. Annual Taxes
- $2,807
Year Built
- Built in 1973
Lot Details
- 10,607 Sq Ft Lot
- Property is in very good condition
- Property is zoned RPC
Home Design
- Split Level Home
- Brick Exterior Construction
- Shingle Roof
- Vinyl Siding
Interior Spaces
- 816 Sq Ft Home
- Property has 2 Levels
- Living Room
- Dining Room
- Den
- Game Room
- Utility Room
Kitchen
- Stove
- <<microwave>>
- Ice Maker
- Dishwasher
- Disposal
Bedrooms and Bathrooms
- 3 Bedrooms
Laundry
- Laundry Room
- Dryer
Parking
- Parking Space Number Location: 2
- Off-Street Parking
Schools
- Kerrydale Elementary School
Utilities
- Forced Air Heating and Cooling System
- Natural Gas Water Heater
Community Details
- No Home Owners Association
- Dale City Subdivision
Listing and Financial Details
- Tax Lot 327
- Assessor Parcel Number 30886
Ownership History
Purchase Details
Home Financials for this Owner
Home Financials are based on the most recent Mortgage that was taken out on this home.Purchase Details
Home Financials for this Owner
Home Financials are based on the most recent Mortgage that was taken out on this home.Purchase Details
Purchase Details
Home Financials for this Owner
Home Financials are based on the most recent Mortgage that was taken out on this home.Purchase Details
Home Financials for this Owner
Home Financials are based on the most recent Mortgage that was taken out on this home.Purchase Details
Home Financials for this Owner
Home Financials are based on the most recent Mortgage that was taken out on this home.Similar Homes in Woodbridge, VA
Home Values in the Area
Average Home Value in this Area
Purchase History
| Date | Type | Sale Price | Title Company |
|---|---|---|---|
| Warranty Deed | $328,000 | Jdm Title Llc | |
| Warranty Deed | $266,000 | Attorney | |
| Trustee Deed | $185,000 | None Available | |
| Warranty Deed | $165,000 | -- | |
| Warranty Deed | $339,900 | -- | |
| Deed | $207,000 | -- |
Mortgage History
| Date | Status | Loan Amount | Loan Type |
|---|---|---|---|
| Open | $318,160 | New Conventional | |
| Previous Owner | $266,000 | VA | |
| Previous Owner | $162,011 | FHA | |
| Previous Owner | $337,500 | Adjustable Rate Mortgage/ARM | |
| Previous Owner | $254,925 | New Conventional | |
| Previous Owner | $201,290 | No Value Available |
Property History
| Date | Event | Price | Change | Sq Ft Price |
|---|---|---|---|---|
| 07/17/2025 07/17/25 | For Sale | $475,000 | +44.8% | $322 / Sq Ft |
| 12/14/2018 12/14/18 | Sold | $328,000 | -4.9% | $402 / Sq Ft |
| 10/30/2018 10/30/18 | Price Changed | $345,000 | -1.4% | $423 / Sq Ft |
| 08/24/2018 08/24/18 | For Sale | $350,000 | 0.0% | $429 / Sq Ft |
| 06/02/2016 06/02/16 | Rented | $1,750 | -7.9% | -- |
| 06/02/2016 06/02/16 | Under Contract | -- | -- | -- |
| 05/01/2016 05/01/16 | For Rent | $1,900 | 0.0% | -- |
| 11/12/2015 11/12/15 | Sold | $266,000 | +0.6% | $326 / Sq Ft |
| 10/05/2015 10/05/15 | Pending | -- | -- | -- |
| 09/29/2015 09/29/15 | Price Changed | $264,400 | -0.2% | $324 / Sq Ft |
| 09/24/2015 09/24/15 | Price Changed | $264,900 | -1.0% | $325 / Sq Ft |
| 09/22/2015 09/22/15 | Price Changed | $267,500 | -0.7% | $328 / Sq Ft |
| 09/17/2015 09/17/15 | Price Changed | $269,500 | -0.1% | $330 / Sq Ft |
| 09/09/2015 09/09/15 | Price Changed | $269,900 | -0.8% | $331 / Sq Ft |
| 08/28/2015 08/28/15 | For Sale | $272,000 | +64.8% | $333 / Sq Ft |
| 11/27/2013 11/27/13 | Sold | $165,000 | 0.0% | $202 / Sq Ft |
| 08/04/2012 08/04/12 | Price Changed | $165,000 | 0.0% | $202 / Sq Ft |
| 06/26/2012 06/26/12 | Pending | -- | -- | -- |
| 06/07/2012 06/07/12 | Off Market | $165,000 | -- | -- |
| 06/06/2012 06/06/12 | For Sale | $150,000 | -- | $184 / Sq Ft |
Tax History Compared to Growth
Tax History
| Year | Tax Paid | Tax Assessment Tax Assessment Total Assessment is a certain percentage of the fair market value that is determined by local assessors to be the total taxable value of land and additions on the property. | Land | Improvement |
|---|---|---|---|---|
| 2024 | $3,705 | $372,500 | $135,600 | $236,900 |
| 2023 | $3,625 | $348,400 | $132,800 | $215,600 |
| 2022 | $3,768 | $340,200 | $123,000 | $217,200 |
| 2021 | $3,727 | $302,100 | $110,800 | $191,300 |
| 2020 | $4,334 | $279,600 | $104,400 | $175,200 |
| 2019 | $4,306 | $277,800 | $100,400 | $177,400 |
| 2018 | $3,153 | $261,100 | $97,500 | $163,600 |
| 2017 | $3,054 | $244,000 | $92,100 | $151,900 |
| 2016 | $2,808 | $225,800 | $89,500 | $136,300 |
| 2015 | $2,599 | $215,400 | $86,500 | $128,900 |
| 2014 | $2,599 | $204,000 | $84,000 | $120,000 |
Agents Affiliated with this Home
-
Mario Rios

Seller's Agent in 2025
Mario Rios
KW Metro Center
(571) 385-5768
74 Total Sales
-
Nilsa Rivas
N
Seller's Agent in 2018
Nilsa Rivas
Samson Properties
(917) 294-2546
3 Total Sales
-
R
Buyer's Agent in 2018
Ricardo Jimenez
Spring Hill Real Estate, LLC.
-
Sheila Hensley

Buyer's Agent in 2016
Sheila Hensley
Samson Properties
(703) 623-0553
19 Total Sales
-
Jose Vedia

Seller's Agent in 2015
Jose Vedia
Move4Free Realty, LLC
(703) 894-7099
68 Total Sales
-
William Markwood

Buyer's Agent in 2015
William Markwood
Long & Foster
(301) 466-3149
13 Total Sales
Map
Source: Bright MLS
MLS Number: 1002255286
APN: 8192-39-5668
- 13011 Kidwell Dr
- 13009 Kimbrough Ln
- 13017 Kimbrough Ln
- 4435 Prince William Pkwy
- 13017 Kerrydale Rd
- 13073 Taverner Loop
- 4309 Kentland Dr
- 4550 Kendall Dr
- 4307 Kenwood Dr
- 4606 Hamilton Dr
- 4625 Kenwood Dr
- 13283 Kenny Rd
- 4382 Daisy Reid Ave
- 4401 Hamilton Dr
- 12752 Effie Rose Place
- 4448 Daisy Reid Ave
- 4784 Wermuth Way
- 4788 Kelly Rd
- 4107 Cressida Place
- 13044 Scotch Heather Place

