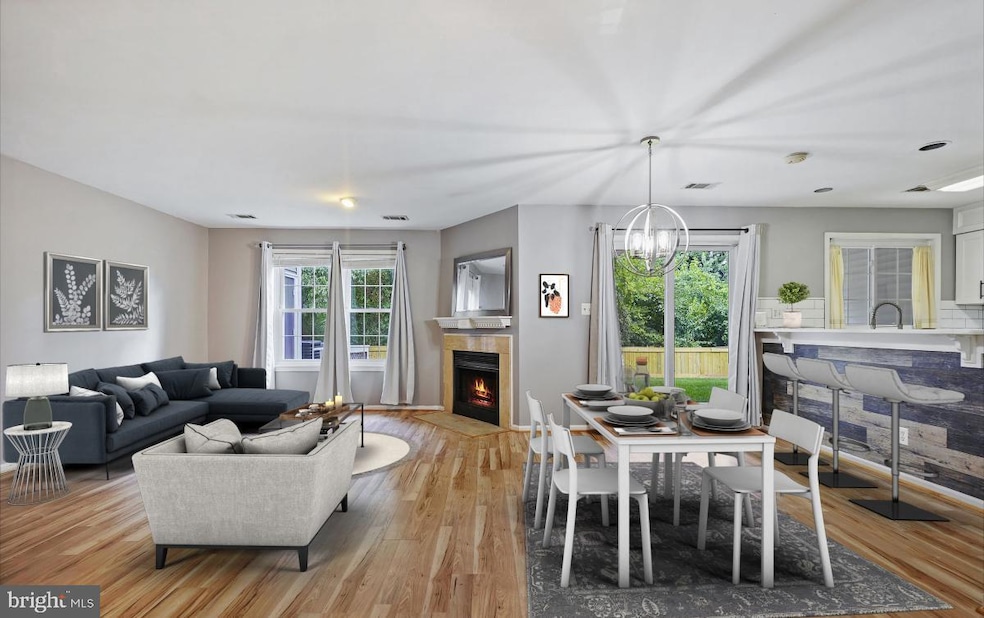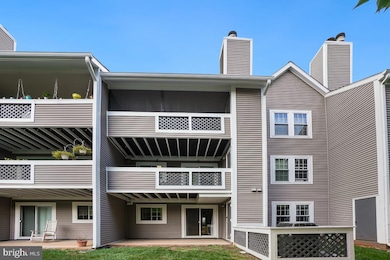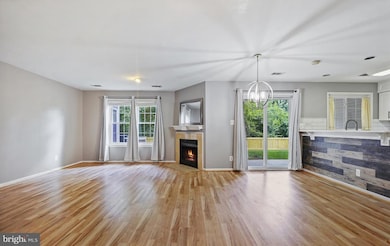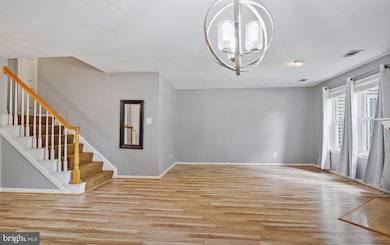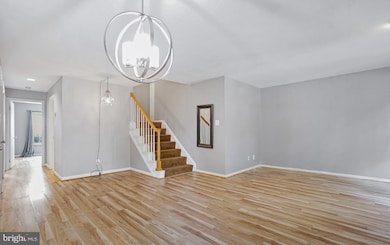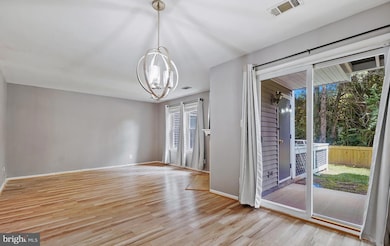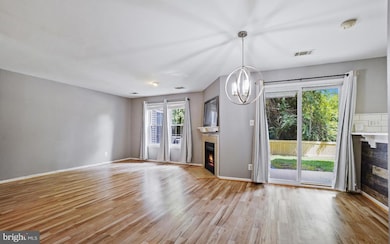12920 Grays Pointe Rd Fairfax, VA 22033
2
Beds
2
Baths
1,018
Sq Ft
1986
Built
Highlights
- Gourmet Kitchen
- View of Trees or Woods
- Wood Flooring
- Rocky Run Middle School Rated A
- Open Floorplan
- No HOA
About This Home
Gorgeous, spacious condo in sought after Grays Pointe. First floor unit with 2 bedrooms/2 bathrooms.
Fresh paint throughout. Private Patio and garden area. Updated kitchen with marble counters, white cabinets and newer appliances. LVP flooring throughout the unit. Located in a fantastic community with a pool. Close to Greenbriar shopping center..
Condo Details
Home Type
- Condominium
Year Built
- Built in 1986 | Remodeled in 2020
Property Views
- Woods
- Garden
Home Design
- Vinyl Siding
Interior Spaces
- 1,018 Sq Ft Home
- Property has 1 Level
- Open Floorplan
- Recessed Lighting
- Wood Burning Fireplace
- Marble Fireplace
- Fireplace Mantel
- Family Room Off Kitchen
- Combination Dining and Living Room
Kitchen
- Gourmet Kitchen
- Breakfast Area or Nook
- Stove
- Ice Maker
- Dishwasher
- Disposal
Flooring
- Wood
- Ceramic Tile
- Luxury Vinyl Plank Tile
Bedrooms and Bathrooms
- 2 Main Level Bedrooms
- 2 Full Bathrooms
Laundry
- Laundry in unit
- Dryer
- Washer
Parking
- Parking Lot
- 1 Assigned Parking Space
Outdoor Features
- Patio
Schools
- Greenbriar East Elementary School
- Rocky Run Middle School
- Chantilly High School
Utilities
- Central Air
- Heat Pump System
- Electric Water Heater
Listing and Financial Details
- Residential Lease
- Security Deposit $2,400
- Tenant pays for electricity, cable TV, internet
- Rent includes water, trash removal, snow removal
- No Smoking Allowed
- 12-Month Lease Term
- Available 8/1/25
- $100 Repair Deductible
- Assessor Parcel Number 0452 08 2920A
Community Details
Overview
- No Home Owners Association
- Association fees include all ground fee, common area maintenance, management, pool(s), snow removal, water, trash
- Low-Rise Condominium
- Grays Pointe Subdivision
Recreation
- Community Pool
Pet Policy
- Pets Allowed
- Pet Deposit $500
Map
Source: Bright MLS
MLS Number: VAFX2255942
Nearby Homes
- 12909 U S 50 Unit 12909A
- 4111 Mount Echo Ln
- 3950 Tallow Tree Place
- 12784 Dogwood Hills Ln
- 3959 Rosebay Ct
- 4211 Maintree Ct
- 13129 Pennerview Ln
- 4007 Lake Glen Rd
- 4000 Timber Oak Trail
- 13222 Parson Ln
- 12602 Victoria Station Ct
- 3725 Freehill Ln
- 12511 N Lake Ct
- 4306 Mystic Way
- 13301 Point Pleasant Dr
- 12458 Sweet Leaf Terrace
- 12363 Azure Ln Unit 42
- 3811 Rainier Dr
- 4618 Superior Square
- 12797 Fair Briar Ln
- 4073 Britwell Place
- 12896 Grays Pointe Rd Unit 12896B
- 12909 U S 50 Unit 12909B
- 12810 Mill Meadow Ct
- 12964 Pinehurst Greens Ct
- 3883 Zelkova Ct
- 12716 Dogwood Hills Ln
- 4128 Point Hollow Ln
- 4319 Pergate Ln
- 13201 Moss Ranch Ln
- 13300 Blueberry Ln
- 12452 Blissful Valley Dr
- 4106 Brickell Dr
- 14320 Yesler Ave Unit 17
- 3987 Alcoa Dr
- 12858 Fair Briar Ln
- 4609 Fair Valley Dr
- 4031 Quiet Creek Dr
- 4202 Kenna Ct
- 13319 Hound Run Dr
