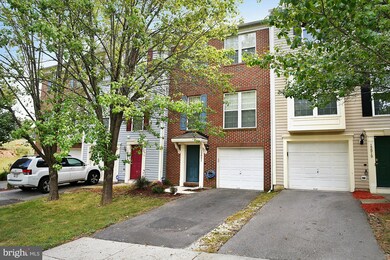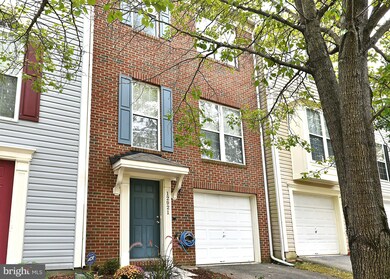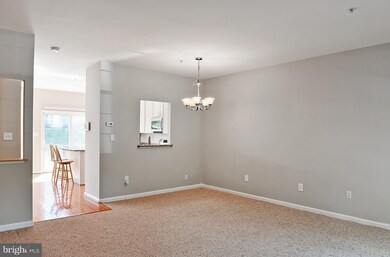
12921 Marlton Center Dr Upper Marlboro, MD 20772
Highlights
- Colonial Architecture
- Game Room
- 1 Car Attached Garage
- Upgraded Countertops
- Efficiency Studio
- Wet Bar
About This Home
As of January 2018Terrific 3 Level TH w/1 Car Garage*Freshly Painted*Gets Lots of Light*Kitchen w/Brand New Stainless Steel Appliances*Granite Counters & Island*Large Composite Deck Perfect for Entertaining Family and Friends *Spacious Rec Room w/ Wet Bar*Large Master Suite w/ WIC*Master Bath w/ Double Sinks & Soaker Tub*High End Washer/Dryer*Hardwood Floors*Move In Ready*Perfect for New Owners in a Great Community
Townhouse Details
Home Type
- Townhome
Est. Annual Taxes
- $4,043
Year Built
- Built in 2000
Lot Details
- 1,960 Sq Ft Lot
- Two or More Common Walls
- The property's topography is level
- Property is in very good condition
HOA Fees
- $93 Monthly HOA Fees
Parking
- 1 Car Attached Garage
- Driveway
Home Design
- Colonial Architecture
- Brick Exterior Construction
- Asphalt Roof
Interior Spaces
- Property has 3 Levels
- Wet Bar
- Insulated Windows
- Window Treatments
- Insulated Doors
- Living Room
- Combination Kitchen and Dining Room
- Game Room
- Utility Room
- Efficiency Studio
Kitchen
- Gas Oven or Range
- <<microwave>>
- ENERGY STAR Qualified Refrigerator
- Ice Maker
- <<ENERGY STAR Qualified Dishwasher>>
- Upgraded Countertops
Bedrooms and Bathrooms
- 3 Bedrooms
- En-Suite Primary Bedroom
- En-Suite Bathroom
- 2.5 Bathrooms
Laundry
- Front Loading Dryer
- Front Loading Washer
Home Security
Schools
- Marlton Elementary School
- James Madison Middle School
- Frederick Douglass High School
Utilities
- Central Heating and Cooling System
- 60 Gallon+ Water Heater
- Fiber Optics Available
- Cable TV Available
Listing and Financial Details
- Tax Lot 90
- Assessor Parcel Number 17153085016
Community Details
Overview
- Marlton Town Center Community
- Marlton Town Center Subdivision
Recreation
- Community Playground
Security
- Fire Sprinkler System
Ownership History
Purchase Details
Home Financials for this Owner
Home Financials are based on the most recent Mortgage that was taken out on this home.Purchase Details
Home Financials for this Owner
Home Financials are based on the most recent Mortgage that was taken out on this home.Purchase Details
Purchase Details
Home Financials for this Owner
Home Financials are based on the most recent Mortgage that was taken out on this home.Purchase Details
Home Financials for this Owner
Home Financials are based on the most recent Mortgage that was taken out on this home.Purchase Details
Similar Homes in Upper Marlboro, MD
Home Values in the Area
Average Home Value in this Area
Purchase History
| Date | Type | Sale Price | Title Company |
|---|---|---|---|
| Deed | $278,000 | Titlemax Llc | |
| Special Warranty Deed | $211,575 | None Available | |
| Warranty Deed | $266,860 | Title365 | |
| Deed | $325,500 | -- | |
| Deed | $325,500 | -- | |
| Deed | $154,110 | -- |
Mortgage History
| Date | Status | Loan Amount | Loan Type |
|---|---|---|---|
| Open | $260,000 | New Conventional | |
| Closed | $264,100 | New Conventional | |
| Previous Owner | $65,100 | Stand Alone Second | |
| Previous Owner | $260,400 | Adjustable Rate Mortgage/ARM | |
| Previous Owner | $260,400 | Adjustable Rate Mortgage/ARM |
Property History
| Date | Event | Price | Change | Sq Ft Price |
|---|---|---|---|---|
| 06/28/2025 06/28/25 | For Sale | $415,000 | +49.3% | $305 / Sq Ft |
| 01/03/2018 01/03/18 | Sold | $278,000 | +1.3% | $204 / Sq Ft |
| 12/06/2017 12/06/17 | Pending | -- | -- | -- |
| 12/03/2017 12/03/17 | Price Changed | $274,499 | 0.0% | $202 / Sq Ft |
| 12/03/2017 12/03/17 | For Sale | $274,499 | -2.0% | $202 / Sq Ft |
| 11/30/2017 11/30/17 | Pending | -- | -- | -- |
| 11/20/2017 11/20/17 | Price Changed | $279,990 | -1.8% | $206 / Sq Ft |
| 11/13/2017 11/13/17 | Price Changed | $284,990 | -0.9% | $210 / Sq Ft |
| 11/08/2017 11/08/17 | Price Changed | $287,499 | -0.8% | $211 / Sq Ft |
| 10/26/2017 10/26/17 | Price Changed | $289,900 | -1.7% | $213 / Sq Ft |
| 10/12/2017 10/12/17 | For Sale | $294,900 | +39.4% | $217 / Sq Ft |
| 07/28/2017 07/28/17 | Sold | $211,575 | 0.0% | $156 / Sq Ft |
| 06/23/2017 06/23/17 | Pending | -- | -- | -- |
| 06/20/2017 06/20/17 | Off Market | $211,575 | -- | -- |
| 06/05/2017 06/05/17 | For Sale | $220,000 | -- | $162 / Sq Ft |
Tax History Compared to Growth
Tax History
| Year | Tax Paid | Tax Assessment Tax Assessment Total Assessment is a certain percentage of the fair market value that is determined by local assessors to be the total taxable value of land and additions on the property. | Land | Improvement |
|---|---|---|---|---|
| 2024 | $4,845 | $330,100 | $0 | $0 |
| 2023 | $4,615 | $301,100 | $0 | $0 |
| 2022 | $4,350 | $272,100 | $75,000 | $197,100 |
| 2021 | $4,178 | $262,567 | $0 | $0 |
| 2020 | $4,107 | $253,033 | $0 | $0 |
| 2019 | $4,012 | $243,500 | $100,000 | $143,500 |
| 2018 | $4,012 | $243,500 | $100,000 | $143,500 |
| 2017 | $33 | $243,500 | $0 | $0 |
| 2016 | -- | $245,600 | $0 | $0 |
| 2015 | $3,572 | $240,367 | $0 | $0 |
| 2014 | $3,572 | $235,133 | $0 | $0 |
Agents Affiliated with this Home
-
Michelle Danson

Seller's Agent in 2025
Michelle Danson
Rice Premier Properties LLC
(301) 633-8686
1 in this area
12 Total Sales
-
Dipal Bhuva
D
Seller's Agent in 2018
Dipal Bhuva
HomeSmart
(848) 248-3192
19 Total Sales
-
Parthiv kalathia

Seller Co-Listing Agent in 2018
Parthiv kalathia
HomeSmart
(732) 516-8366
17 Total Sales
-
Cheryl Abrams

Buyer's Agent in 2018
Cheryl Abrams
RE/MAX
(301) 442-1011
1 in this area
162 Total Sales
-
Victoria Carmon-Brown
V
Seller's Agent in 2017
Victoria Carmon-Brown
Fusion Elite Realty
(301) 257-3809
1 in this area
11 Total Sales
Map
Source: Bright MLS
MLS Number: 1001419125
APN: 15-3085016
- 12458 Old Colony Dr
- 12921 Sweet Christina Ct
- 12719 Town Center Way
- 12406 Old Colony Dr
- 12736 Wedgedale Ct
- 12810 Carousel Ct
- 9001 Cheval Ln
- 12507 Woodstock Dr E
- 9083 Florin Way
- 9106 Grandhaven Ave
- 8621 Binghampton Place
- 8636 Binghampton Place
- 0 Trumps Hill Rd Unit MDPG2145194
- 0 Trumps Hill Rd Unit MDPG2125080
- 8610 Monmouth Dr
- 8067 Croom Rd
- 0 Heathermore Blvd Unit MDPG2132402
- 9207 Midland Turn
- 9302 Fairhaven Ave
- 7701 Croom Rd






