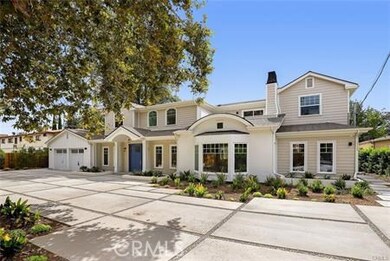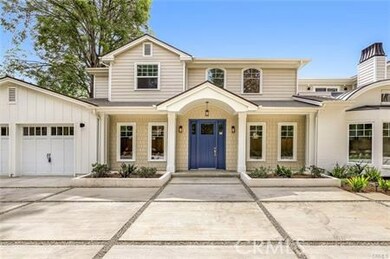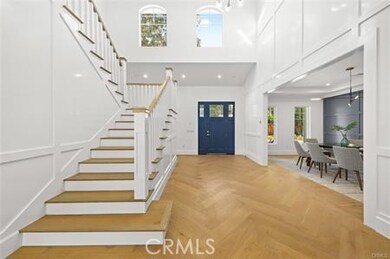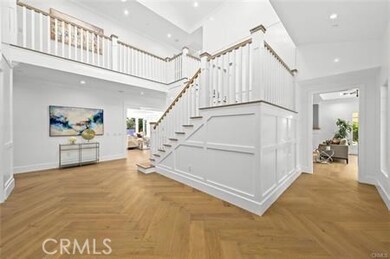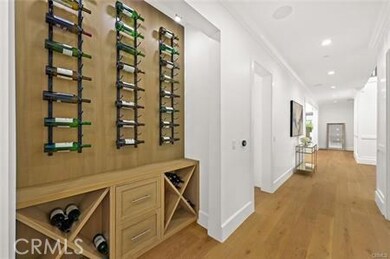
12924 Addison St Sherman Oaks, CA 91423
Highlights
- Home Theater
- New Construction
- Primary Bedroom Suite
- Ulysses S. Grant Senior High School Rated A-
- Private Pool
- All Bedrooms Downstairs
About This Home
As of March 2021Amazing New Construction Build in 2019. New Cap-Modern Style Home in Prime Sherman Oaks Area on a Gated Property. Features about 5400 SQFT of Living Area with Lot Size of 21,043 SQFT. 5 Bedrooms and 5.5 Baths. Dramatic High Ceilings with Beautiful Wood Oak Floors Throughout. Beautiful Living Room with Fireplace, Formal Dining Area, Fully Advanced Gourmet Kitchen with Stainless Steel Appliances, Double Sink, Double Oven with warming Drawer, Bottle Wine Captain Freezers, Pantry and Quartz Counter top Island. Kitchen opens to Family Room with Electronic/Gas Fireplace With Custom Mantels Design. Bi-folding Door in Family Room Leads You to Covered Patio, BBQ and The Professionally Landscaped Backyard with a Beautiful Pool/SPA, Waterfall with Smart Control Temperatures/Lighting Colors through Phone or Home Automation System. The Large Master Suite on The Second Floor With a Cozy Fireplace and Large Sitting Area, Its Own Balcony, Master Bathroom Shower with Steam Spa, Rain Shower, Double Sink Counter, Huge Walk-In Closet Room. Frameless Clear Glass Partitions/Doors in all Bathrooms. Whole Home Has Been Designed and Pre-wired Integratedly with Capability of all Home Automation Equipment's with Very Integrated, High Efficiency, and Top Standard, Control Connected Devices including Lighting, Audio, Video, Window Shade Control, Intercom, and Security Cameras. Smart Pool, Smart Control 4 Light Switches, Amazon Alexa Voice Control , Gate Intercom System etc. Beautiful Home & Amp.
Home Details
Home Type
- Single Family
Est. Annual Taxes
- $38,947
Year Built
- Built in 2019 | New Construction
Lot Details
- 0.48 Acre Lot
- Security Fence
- Private Yard
- Property is zoned LAR1
Parking
- 2 Car Attached Garage
Property Views
- City Lights
- Pool
- Courtyard
Interior Spaces
- 5,400 Sq Ft Home
- Open Floorplan
- Wet Bar
- Built-In Features
- Bar
- High Ceiling
- Recessed Lighting
- Double Door Entry
- Family Room Off Kitchen
- Living Room with Fireplace
- Dining Room
- Home Theater
- Home Office
- Library
- Bonus Room
- Game Room
- Storage
- Laundry Room
- Smart Home
Kitchen
- Open to Family Room
- Walk-In Pantry
- <<convectionOvenToken>>
- <<builtInRangeToken>>
- <<microwave>>
- Freezer
- Dishwasher
- Kitchen Island
- Granite Countertops
Bedrooms and Bathrooms
- 5 Bedrooms | 1 Primary Bedroom on Main
- All Bedrooms Down
- All Upper Level Bedrooms
- Primary Bedroom Suite
- Double Master Bedroom
- Walk-In Closet
- Dressing Area
- Upgraded Bathroom
- Granite Bathroom Countertops
- Dual Sinks
- Dual Vanity Sinks in Primary Bathroom
- Soaking Tub
- <<tubWithShowerToken>>
- Walk-in Shower
Pool
- Private Pool
- Waterfall Pool Feature
- Permits for Pool
Outdoor Features
- Balcony
- Exterior Lighting
Utilities
- Central Heating and Cooling System
- Standard Electricity
Community Details
- No Home Owners Association
Listing and Financial Details
- Tax Lot B
- Tax Tract Number 1234
- Assessor Parcel Number 2358022026
Ownership History
Purchase Details
Purchase Details
Home Financials for this Owner
Home Financials are based on the most recent Mortgage that was taken out on this home.Purchase Details
Home Financials for this Owner
Home Financials are based on the most recent Mortgage that was taken out on this home.Purchase Details
Purchase Details
Home Financials for this Owner
Home Financials are based on the most recent Mortgage that was taken out on this home.Purchase Details
Home Financials for this Owner
Home Financials are based on the most recent Mortgage that was taken out on this home.Similar Homes in Sherman Oaks, CA
Home Values in the Area
Average Home Value in this Area
Purchase History
| Date | Type | Sale Price | Title Company |
|---|---|---|---|
| Grant Deed | -- | None Listed On Document | |
| Grant Deed | $3,000,000 | California Best Title | |
| Grant Deed | $1,260,000 | Ticor Title Co | |
| Interfamily Deed Transfer | -- | None Available | |
| Interfamily Deed Transfer | -- | None Available | |
| Grant Deed | $295,000 | -- |
Mortgage History
| Date | Status | Loan Amount | Loan Type |
|---|---|---|---|
| Previous Owner | $1,950,000 | New Conventional | |
| Previous Owner | $489,050 | Adjustable Rate Mortgage/ARM | |
| Previous Owner | $486,000 | New Conventional | |
| Previous Owner | $40,000 | Credit Line Revolving | |
| Previous Owner | $506,250 | Stand Alone First | |
| Previous Owner | $350,000 | Unknown | |
| Previous Owner | $290,000 | Stand Alone First | |
| Previous Owner | $265,500 | No Value Available |
Property History
| Date | Event | Price | Change | Sq Ft Price |
|---|---|---|---|---|
| 03/24/2021 03/24/21 | Sold | $3,000,000 | -3.2% | $556 / Sq Ft |
| 09/12/2020 09/12/20 | For Sale | $3,100,000 | +146.0% | $574 / Sq Ft |
| 06/08/2015 06/08/15 | Sold | $1,260,000 | -3.1% | $462 / Sq Ft |
| 05/15/2015 05/15/15 | For Sale | $1,300,000 | -- | $476 / Sq Ft |
Tax History Compared to Growth
Tax History
| Year | Tax Paid | Tax Assessment Tax Assessment Total Assessment is a certain percentage of the fair market value that is determined by local assessors to be the total taxable value of land and additions on the property. | Land | Improvement |
|---|---|---|---|---|
| 2024 | $38,947 | $3,183,623 | $1,910,174 | $1,273,449 |
| 2023 | $38,189 | $3,121,200 | $1,872,720 | $1,248,480 |
| 2022 | $36,408 | $3,060,000 | $1,836,000 | $1,224,000 |
| 2021 | $29,895 | $2,484,052 | $1,399,006 | $1,085,046 |
| 2020 | $30,201 | $2,458,582 | $1,384,661 | $1,073,921 |
| 2019 | $26,856 | $2,255,865 | $1,357,511 | $898,354 |
| 2018 | $16,240 | $1,330,892 | $1,048,871 | $282,021 |
| 2016 | $15,524 | $1,279,214 | $1,008,143 | $271,071 |
| 2015 | $5,043 | $399,760 | $239,858 | $159,902 |
| 2014 | $5,072 | $391,930 | $235,160 | $156,770 |
Agents Affiliated with this Home
-
Karen Wu

Seller's Agent in 2021
Karen Wu
IRN Realty
(626) 203-5227
1 in this area
84 Total Sales
-
B
Seller's Agent in 2015
Benjamin Smith
Premier Realty Associates
Map
Source: California Regional Multiple Listing Service (CRMLS)
MLS Number: AR20190547
APN: 2358-022-026
- 4938 Morse Ave
- 4961 Alcove Ave
- 4906 Van Noord Ave
- 4859 Coldwater Canyon Ave Unit 4
- 5050 Coldwater Canyon Ave Unit 306
- 4909 Morse Ave
- 12954 Otsego St
- 4838 Coldwater Canyon Ave
- 12955 Riverside Dr Unit 210
- 12955 Riverside Dr Unit 201
- 4901 Ethel Ave
- 4800 Mary Ellen Ave
- 4816 Atoll Ave
- 13155 Hartsook St
- 12763 Kling St
- 5245 Coldwater Canyon Ave Unit J
- 4660 Coldwater Canyon Ave Unit 4
- 4659 Morse Ave
- 13233 Addison St
- 4644 Coldwater Canyon Ave Unit 103

