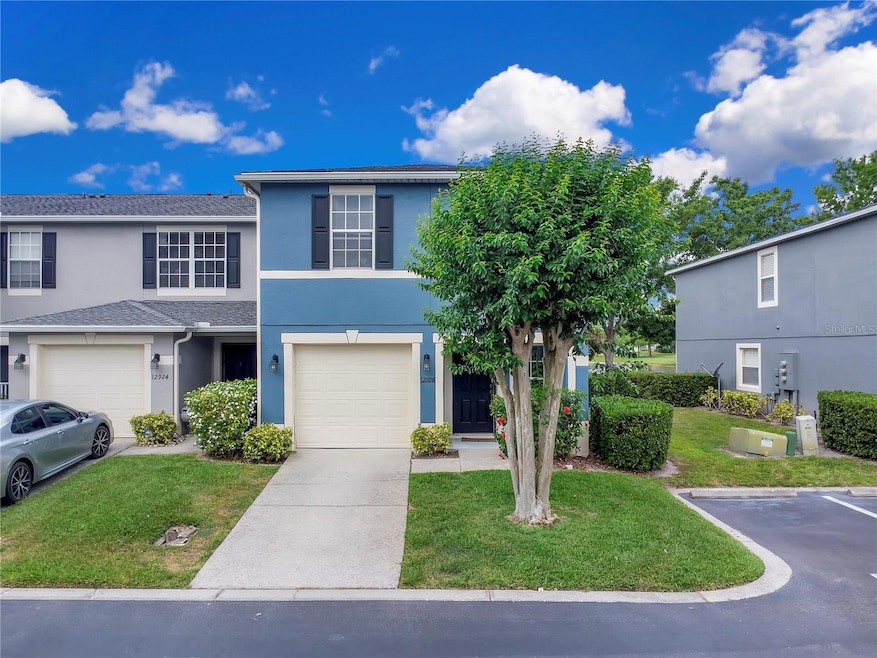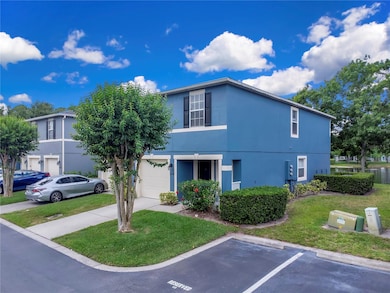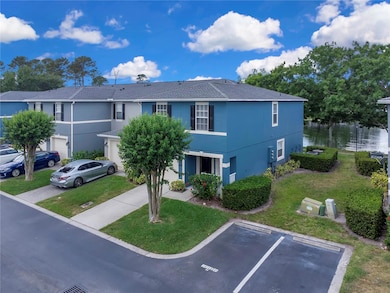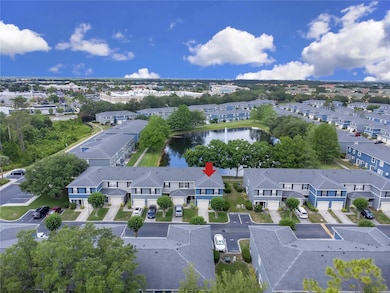12928 Lexington Summit St Orlando, FL 32828
Waterford Lakes NeighborhoodHighlights
- 22 Feet of Pond Waterfront
- Private Lot
- End Unit
- Gated Community
- Loft
- Great Room
About This Home
Beautifully maintained 3 bedroom townhome, end unit with unobstructed LAKE VIEW, and conveniently located in the magnificent gated community of Waterford Villas, just across the street from Waterford Plaza, movie theater, Fitness Center and restaurants. The property is renovated with all
NEW FLOORING (2025), all NEW PAINT (2025), KITCHEN APPLIANCES (2021), and NEW AC (2021). The large master bedroom is upstairs, with a large bath and walk-in closet. Two other bedrooms upstairs, split from the master bedroom by the common loft. Laundry Room is upstairs as well, conveniently, close to all bedrooms. This community is well maintained and equipped with a community pool and playground. Easy access to the highways, UCF and Valencia College.
Listing Agent
HOME WISE REALTY GROUP, INC. Brokerage Phone: 407-712-2000 License #3134621 Listed on: 07/18/2025

Townhouse Details
Home Type
- Townhome
Est. Annual Taxes
- $4,974
Year Built
- Built in 2004
Lot Details
- 1,814 Sq Ft Lot
- 22 Feet of Pond Waterfront
- End Unit
- East Facing Home
Parking
- 1 Car Attached Garage
- Garage Door Opener
- Driveway
- Off-Street Parking
Interior Spaces
- 1,889 Sq Ft Home
- 2-Story Property
- Blinds
- Sliding Doors
- Great Room
- Family Room Off Kitchen
- Combination Dining and Living Room
- Loft
- Luxury Vinyl Tile Flooring
- Water Views
- Laundry on upper level
Kitchen
- Eat-In Kitchen
- Range
- Microwave
- Dishwasher
- Disposal
Bedrooms and Bathrooms
- 3 Bedrooms
- Primary Bedroom Upstairs
- Walk-In Closet
Outdoor Features
- Access To Pond
- Private Mailbox
Schools
- Castle Creek Elementary School
- Legacy Middle School
- East River High School
Utilities
- Central Heating and Cooling System
- Thermostat
- Electric Water Heater
Listing and Financial Details
- Residential Lease
- Security Deposit $2,200
- Property Available on 7/18/25
- Tenant pays for cleaning fee
- The owner pays for trash collection
- 12-Month Minimum Lease Term
- $90 Application Fee
- No Minimum Lease Term
- Assessor Parcel Number 31-22-22-9112-01-870
Community Details
Overview
- Property has a Home Owners Association
- Emily Taylor Association, Phone Number (407) 647-2622
- Waterford Villas 51 103 Subdivision
Recreation
- Community Playground
- Community Pool
Pet Policy
- $150 Pet Fee
- Small pets allowed
Security
- Gated Community
Map
Source: Stellar MLS
MLS Number: O6328229
APN: 22-2231-9112-01-870
- 814 Crest Pines Dr Unit 915
- 814 Crest Pines Dr Unit 937
- 1256 Sophie Blvd
- 1352 Sophie Blvd
- 848 Jadestone Cir
- 12938 Maribou Cir
- 968 Cherry Valley Way
- 1041 Cherry Valley Way
- 603 Forestgreen Ct
- 12613 Maribou Cir
- 542 Terrace Cove Way
- 12756 Maribou Cir
- 1107 Carringdale Dr
- 126 Spanish Moss Ct
- 12703 Whiterapids Dr
- 806 Spring Island Way
- 835 Oberry Hoover Rd
- 3083 Tom Sawyer Dr
- 625 Waterland Ct
- 209 Silas Phelps Ct
- 12842 Lexington Summit St
- 13105 Lexington Summit St
- 12738 Parkbury Dr
- 1057 Sophie Blvd
- 1067 Sophie Blvd
- 1700 Woodbury Rd
- 738 Crest Pines Dr Unit 727
- 738 Crest Pines Dr
- 12338 Sophiamarie Loop
- 12137 Ashton Manor Way
- 1421 Sophie Blvd
- 12000 Bryonia Rd
- 12756 Sophiamarie Loop
- 14344 Lake Underhill Rd
- 1442 Sophie Blvd
- 1503 Sophie Blvd
- 12870 Maribou Cir
- 1538 Sophie Blvd
- 1149 Cherry Valley Way
- 12786 Maribou Cir






