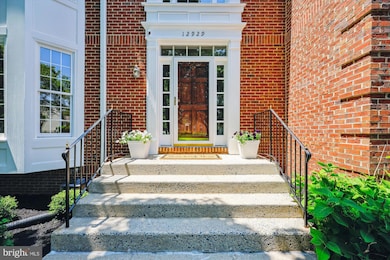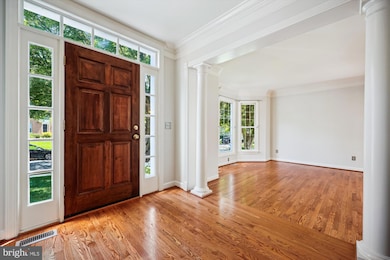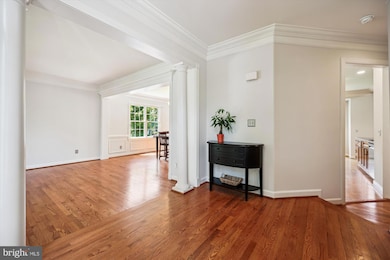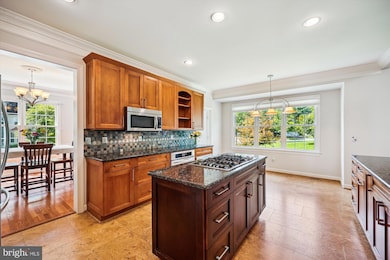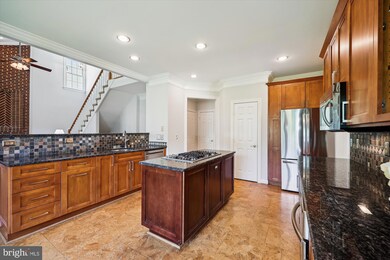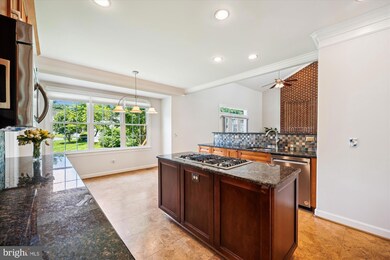
12929 Mccubbin Ln Germantown, MD 20874
Highlights
- Eat-In Gourmet Kitchen
- Open Floorplan
- Deck
- Great Seneca Creek Elementary Rated A-
- Colonial Architecture
- Cathedral Ceiling
About This Home
As of July 2025Welcome to your elegant home featuring gorgeous updates. This is one of the largest homes on one of the largest lots in Village of Cloppers Mill. Sunshine streams in the windows and reflects on the Sparkling Refinished Wood Floors, 9ft+ high ceilings invite you into the foyer and continue through the main level. Freshly painted throughout. Beautifully Updated Kitchen is ready to entertain your friends and family with eat in breakfast nook, granite counters, stainless steel appliances, Gas cooktop ,warming drawer, pantry closet and cork flooring to keep the cook comfortable. Kitchen is open to the spacious family room that with Cathedral Ceiling ,French doors to the deck ( with transome window) and a Wood Burning Fireplace. The office is tucked away by the dining room with French Glass Doors. Crown molding and chair rails in the living room and dining room show the elegance and height of each room.
On the Upper level you’ll find 4 spacious bedrooms, 2 Full Baths and the Laundry Room. Generous sized Primary Suite offers a beautiful tray ceiling, Large walk in closet and Bay Window . The roomy primary bath is equipped with dual sinks, new lighting , fixtures, and large soaking tub, with separate shower. The hall bath also includes double sinks .
The finished lower level offers 830 finished square feet and 3rd Full Bath. Lots of room for recreation and movie watching as well as space to expand the finished area and plenty of storage area.
Over $78,000 in upgrades... Roof replaced 2017, HVAC/Furnace replaced 2022, 75 Gallon Water Heater replaced in 2019., Freshly Painted 2025, outside trim freshly painted 2025, Hardwood Flooring Refinished 2025, Garage Doors replaced 2024, New Deck 2024, Upper level Bathrooms Updated 2024 and Powder Room Remodeled 2021.
Beautifully landscaped and close to Gunners Branch Park with walkable nature trails, tennis courts, play areas and basketball courts. Close to many amenities: Community Pool just a few blocks away, 5 minute drive to Seneca Creek Park, 5 minutes to Soccer Plex and Aquatic Center, Easy access to 270 via 370, Watkins Mill Rd, Route 118, and Father Hurley Blvd.Less than 6 miles to Metro. Convenient to many local stores and restaurants in Milestone, Rio, Kentlands and The Crown. Move in Ready!
Last Agent to Sell the Property
Coldwell Banker Realty License #625611 Listed on: 06/11/2025

Home Details
Home Type
- Single Family
Est. Annual Taxes
- $8,048
Year Built
- Built in 1994
Lot Details
- 8,594 Sq Ft Lot
- Landscaped
- Level Lot
- Property is in excellent condition
- Property is zoned PD4
HOA Fees
- $70 Monthly HOA Fees
Parking
- 2 Car Direct Access Garage
- Front Facing Garage
Home Design
- Colonial Architecture
- Architectural Shingle Roof
- Vinyl Siding
- Brick Front
Interior Spaces
- Property has 2 Levels
- Open Floorplan
- Crown Molding
- Cathedral Ceiling
- Ceiling Fan
- Recessed Lighting
- Wood Burning Fireplace
- Screen For Fireplace
- Fireplace Mantel
- Brick Fireplace
- Bay Window
- Family Room Off Kitchen
- Living Room
- Formal Dining Room
- Den
Kitchen
- Eat-In Gourmet Kitchen
- Breakfast Area or Nook
- <<builtInOvenToken>>
- Electric Oven or Range
- <<cooktopDownDraftToken>>
- <<builtInMicrowave>>
- Dishwasher
- Stainless Steel Appliances
- Upgraded Countertops
- Disposal
Flooring
- Wood
- Carpet
Bedrooms and Bathrooms
- 4 Bedrooms
- En-Suite Bathroom
- Walk-In Closet
- Soaking Tub
- Walk-in Shower
Laundry
- Laundry on upper level
- Electric Dryer
- Washer
Partially Finished Basement
- Heated Basement
- Walk-Up Access
- Rear Basement Entry
- Rough-In Basement Bathroom
Outdoor Features
- Deck
- Exterior Lighting
- Porch
Location
- Suburban Location
Utilities
- Central Air
- Heat Pump System
- Back Up Gas Heat Pump System
- Vented Exhaust Fan
- Programmable Thermostat
- Natural Gas Water Heater
Listing and Financial Details
- Tax Lot 20
- Assessor Parcel Number 160603002847
Community Details
Overview
- Association fees include pool(s), road maintenance, snow removal, trash, common area maintenance
- Village Of Cloppers Mill HOA
- Village Of Cloppers Mill Subdivision
- Property Manager
Recreation
- Lap or Exercise Community Pool
Ownership History
Purchase Details
Home Financials for this Owner
Home Financials are based on the most recent Mortgage that was taken out on this home.Purchase Details
Home Financials for this Owner
Home Financials are based on the most recent Mortgage that was taken out on this home.Similar Homes in Germantown, MD
Home Values in the Area
Average Home Value in this Area
Purchase History
| Date | Type | Sale Price | Title Company |
|---|---|---|---|
| Deed | $835,000 | First American Title | |
| Deed | $285,624 | -- |
Mortgage History
| Date | Status | Loan Amount | Loan Type |
|---|---|---|---|
| Open | $668,000 | New Conventional | |
| Previous Owner | $280,000 | New Conventional | |
| Previous Owner | $280,000 | New Conventional | |
| Previous Owner | $50,000 | Credit Line Revolving | |
| Previous Owner | $205,000 | Stand Alone Second | |
| Previous Owner | $252,000 | No Value Available |
Property History
| Date | Event | Price | Change | Sq Ft Price |
|---|---|---|---|---|
| 07/03/2025 07/03/25 | Sold | $835,000 | 0.0% | $232 / Sq Ft |
| 06/15/2025 06/15/25 | Pending | -- | -- | -- |
| 06/11/2025 06/11/25 | For Sale | $835,000 | -- | $232 / Sq Ft |
Tax History Compared to Growth
Tax History
| Year | Tax Paid | Tax Assessment Tax Assessment Total Assessment is a certain percentage of the fair market value that is determined by local assessors to be the total taxable value of land and additions on the property. | Land | Improvement |
|---|---|---|---|---|
| 2024 | $8,048 | $660,200 | $218,100 | $442,100 |
| 2023 | $6,916 | $623,933 | $0 | $0 |
| 2022 | $6,201 | $587,667 | $0 | $0 |
| 2021 | $5,477 | $551,400 | $207,700 | $343,700 |
| 2020 | $5,477 | $529,267 | $0 | $0 |
| 2019 | $5,218 | $507,133 | $0 | $0 |
| 2018 | $4,975 | $485,000 | $207,700 | $277,300 |
| 2017 | $5,066 | $484,400 | $0 | $0 |
| 2016 | -- | $483,800 | $0 | $0 |
| 2015 | $5,996 | $483,200 | $0 | $0 |
| 2014 | $5,996 | $483,200 | $0 | $0 |
Agents Affiliated with this Home
-
Irene Curry

Seller's Agent in 2025
Irene Curry
Coldwell Banker (NRT-Southeast-MidAtlantic)
(703) 677-7677
2 in this area
59 Total Sales
-
Jim Roy

Buyer's Agent in 2025
Jim Roy
LuxManor Real Estate, Inc
(301) 254-7253
12 in this area
110 Total Sales
Map
Source: Bright MLS
MLS Number: MDMC2172644
APN: 06-03002847
- 18103 Stags Leap Terrace
- 13105 Millhaven Place Unit D
- 18105 Metz Dr
- 18010 Chalet Dr Unit 18104
- 18210 Metz Dr
- 13109 Dairymaid Dr
- 18131 Chalet Dr Unit 202
- 13124 Wonderland Way Unit 21101
- 13205 Chalet Place Unit 204
- 13637 Ansel Terrace
- 13643 Ansel Terrace
- 13143 Dairymaid Dr
- 18413 Stone Hollow Dr
- 12814 Sutherby Ln
- 17830 Cricket Hill Dr
- 13135 Dairymaid Dr Unit T1
- 17826 Cricket Hill Dr
- 18405 Woodhouse Ln
- 12708 Longford Glen Dr
- 13209 Dairymaid Dr Unit 31

