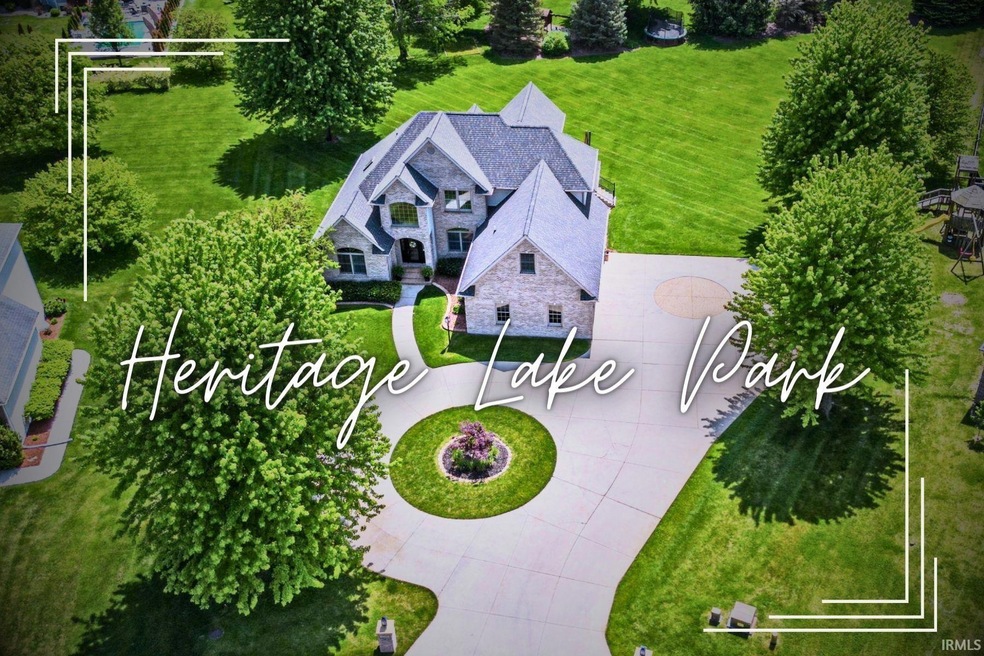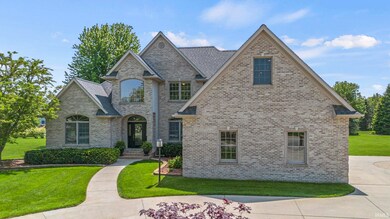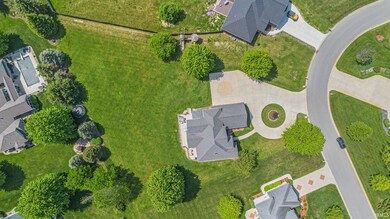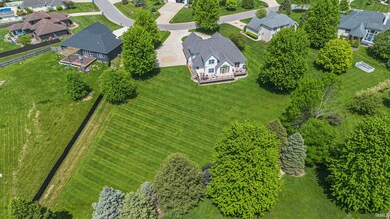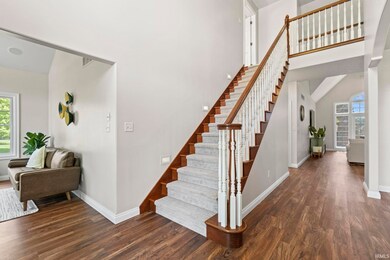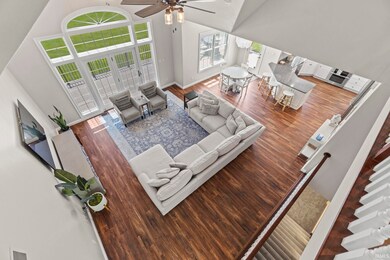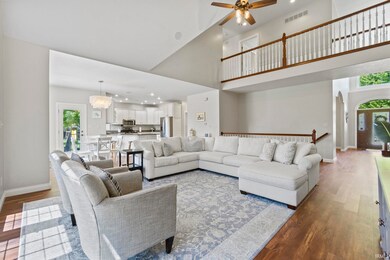
1293 E Legacy Ln Winona Lake, IN 46590
Highlights
- Open Floorplan
- Living Room with Fireplace
- Backs to Open Ground
- Warsaw Community High School Rated A-
- Traditional Architecture
- <<bathWithWhirlpoolToken>>
About This Home
As of July 2023Discover exquisite craftsmanship and recent modern touches in this stunning residence, nestled within the highly sought-after Heritage Lake Park. Set against a picturesque backdrop, this home boasts an alluring circular driveway and a three-car garage that warmly welcomes you. Spanning approximately 5,000 square feet of impeccably finished living space, this abode showcases five bedrooms and four and a half bathrooms. From the moment you enter into the foyer, you'll be captivated by the atmosphere of elegance, comfort and evident pride of ownership. The sitting room and dining room, at the front offer sophistication, while the open concept floor plan seamlessly connects the great room and kitchen area. The great room features cathedral ceilings that bathe the space in natural light. Also at the heart of this home is the kitchen, boasting custom cabinetry, a convenient breakfast bar and second dining area overlooking the back deck and yard. On the main level, you'll find the owner's suite, offering a private bath complete with a double sink vanity, a tile walk-in shower, and a relaxing jetted tub. Conveniently located on the main level you'll also find the laundry room with utility sink and counter. Ascending to the upper level, you'll discover three bedrooms, two full baths, an office or den space, and a bonus room, providing ample room for personalization and flexibility. The finished daylight basement is an entertainer's delight, featuring large a kitchenette, a spacious family room with a fireplace and a trey ceiling, a guest room, a full bath, and a fifth bedroom. From the expansive backyard deck, soak in the scenic beauty of the well-maintained yard and the vibrant foliage that envelops this home. Recently enhanced with a new roof, light fixtures, paint, quartz counter tops. Conveniently located just minutes away from the popular Village of Winona Lake, trails, schools, and more, this is the one you've been waiting for.
Home Details
Home Type
- Single Family
Est. Annual Taxes
- $4,269
Year Built
- Built in 2001
Lot Details
- 0.8 Acre Lot
- Lot Dimensions are 76x219x243x293
- Backs to Open Ground
- Level Lot
- Irregular Lot
HOA Fees
- $15 Monthly HOA Fees
Parking
- 3 Car Attached Garage
- Garage Door Opener
- Driveway
- Off-Street Parking
Home Design
- Traditional Architecture
- Brick Exterior Construction
- Shingle Roof
- Vinyl Construction Material
Interior Spaces
- 2-Story Property
- Open Floorplan
- Ceiling height of 9 feet or more
- Ceiling Fan
- Entrance Foyer
- Great Room
- Living Room with Fireplace
- 2 Fireplaces
- Formal Dining Room
- Home Security System
Kitchen
- Eat-In Kitchen
- Gas Oven or Range
Flooring
- Carpet
- Laminate
Bedrooms and Bathrooms
- 5 Bedrooms
- Split Bedroom Floorplan
- En-Suite Primary Bedroom
- Walk-In Closet
- In-Law or Guest Suite
- Double Vanity
- <<bathWithWhirlpoolToken>>
- <<tubWithShowerToken>>
- Garden Bath
- Separate Shower
Laundry
- Laundry on main level
- Washer and Electric Dryer Hookup
Finished Basement
- Basement Fills Entire Space Under The House
- 1 Bathroom in Basement
- 1 Bedroom in Basement
Schools
- Jefferson Elementary School
- Lakeview Middle School
- Warsaw High School
Utilities
- Central Air
- Geothermal Heating and Cooling
- Private Company Owned Well
- Well
Additional Features
- Energy-Efficient HVAC
- Suburban Location
Community Details
- Heritage Lake Park Subdivision
Listing and Financial Details
- Assessor Parcel Number 43-11-23-100-089.000-033
Ownership History
Purchase Details
Home Financials for this Owner
Home Financials are based on the most recent Mortgage that was taken out on this home.Purchase Details
Home Financials for this Owner
Home Financials are based on the most recent Mortgage that was taken out on this home.Purchase Details
Home Financials for this Owner
Home Financials are based on the most recent Mortgage that was taken out on this home.Purchase Details
Purchase Details
Similar Homes in Winona Lake, IN
Home Values in the Area
Average Home Value in this Area
Purchase History
| Date | Type | Sale Price | Title Company |
|---|---|---|---|
| Warranty Deed | $599,900 | Metropolitan Title | |
| Warranty Deed | -- | -- | |
| Warranty Deed | -- | Metropolitan Title Of In Llc | |
| Deed | $354,997 | -- | |
| Deed | $26,500 | -- |
Mortgage History
| Date | Status | Loan Amount | Loan Type |
|---|---|---|---|
| Open | $539,900 | New Conventional | |
| Previous Owner | $310,000 | New Conventional | |
| Previous Owner | $107,800 | New Conventional | |
| Previous Owner | $100,000 | Future Advance Clause Open End Mortgage | |
| Previous Owner | $59,825 | Future Advance Clause Open End Mortgage | |
| Previous Owner | $104,424 | Unknown | |
| Previous Owner | $200,000 | Unknown | |
| Previous Owner | $101,000 | Credit Line Revolving |
Property History
| Date | Event | Price | Change | Sq Ft Price |
|---|---|---|---|---|
| 07/03/2023 07/03/23 | Sold | $599,900 | 0.0% | $121 / Sq Ft |
| 06/27/2023 06/27/23 | Pending | -- | -- | -- |
| 05/19/2023 05/19/23 | For Sale | $599,900 | +7.1% | $121 / Sq Ft |
| 10/24/2022 10/24/22 | Sold | $560,000 | -2.6% | $113 / Sq Ft |
| 09/03/2022 09/03/22 | Pending | -- | -- | -- |
| 06/27/2022 06/27/22 | For Sale | $575,000 | +59.7% | $116 / Sq Ft |
| 08/01/2019 08/01/19 | Sold | $360,000 | -10.0% | $73 / Sq Ft |
| 06/28/2019 06/28/19 | Pending | -- | -- | -- |
| 03/26/2019 03/26/19 | For Sale | $399,900 | -- | $81 / Sq Ft |
Tax History Compared to Growth
Tax History
| Year | Tax Paid | Tax Assessment Tax Assessment Total Assessment is a certain percentage of the fair market value that is determined by local assessors to be the total taxable value of land and additions on the property. | Land | Improvement |
|---|---|---|---|---|
| 2024 | $5,177 | $539,900 | $49,100 | $490,800 |
| 2023 | $4,315 | $490,500 | $45,100 | $445,400 |
| 2022 | $4,188 | $446,400 | $40,600 | $405,800 |
| 2021 | $3,855 | $405,200 | $40,600 | $364,600 |
| 2020 | $3,888 | $395,700 | $40,600 | $355,100 |
| 2019 | $3,767 | $372,400 | $40,600 | $331,800 |
| 2018 | $7,347 | $363,100 | $40,600 | $322,500 |
| 2017 | $6,690 | $345,700 | $40,600 | $305,100 |
| 2016 | $7,162 | $360,000 | $40,600 | $319,400 |
| 2014 | $6,566 | $348,200 | $40,600 | $307,600 |
| 2013 | $6,566 | $338,000 | $40,600 | $297,400 |
Agents Affiliated with this Home
-
Brian Peterson

Seller's Agent in 2023
Brian Peterson
Brian Peterson Real Estate
(574) 265-4801
136 in this area
629 Total Sales
Map
Source: Indiana Regional MLS
MLS Number: 202316577
APN: 43-11-23-100-089.000-033
- 1299 Freedom Pkwy
- 1310 Tuscany Crossing
- 2738 E Muirfield Rd
- 2840 E Turnberry Rd
- 1953 S Troon Rd
- 3098 Procyon Ct
- 3081 Procyon Ct
- 3047 Procyon Ct
- 3095 Procyon Ct
- 2249 Raccoon Run Blvd Unit Lot 11
- 2257 Raccoon Run Blvd
- 2801 Sharon St
- 3111 E Rocky Way
- 3136 E Rocky Way
- 3184 E Rocky Way Unit Lot 20
- 2473 Bandit Cove
- 2604 Huffman St
- TBD Lake John Cir
- TBD Superior Ave
- 3631 E Pierceton Rd
