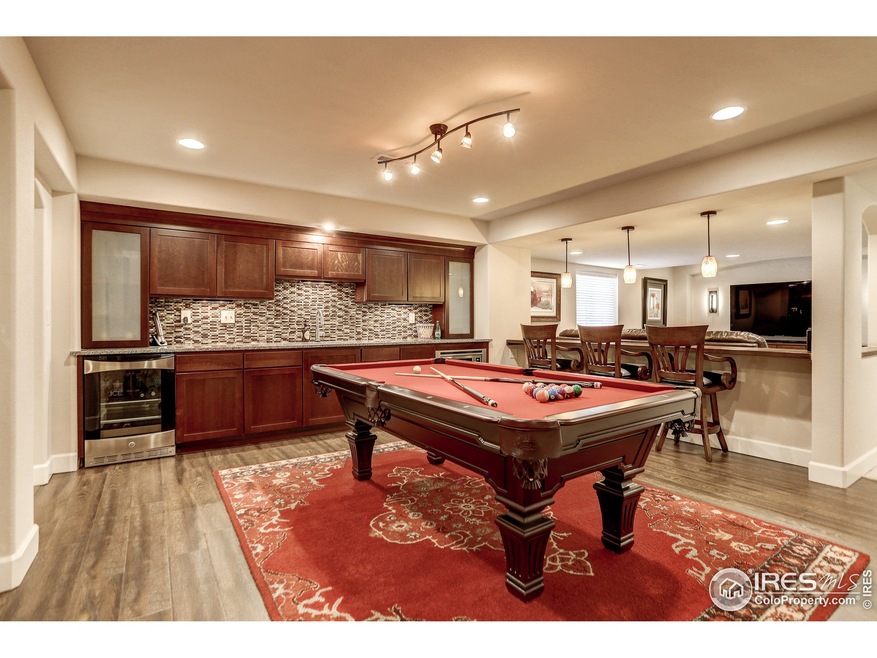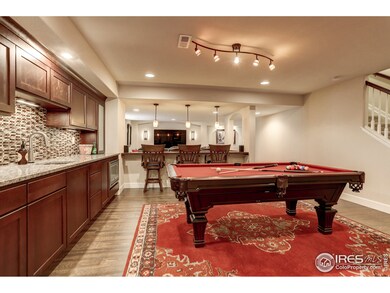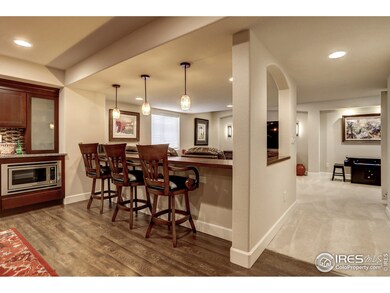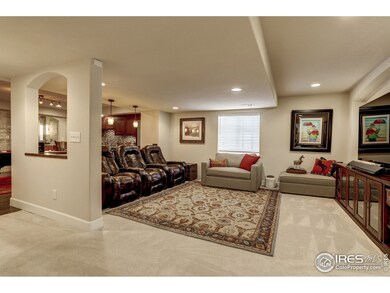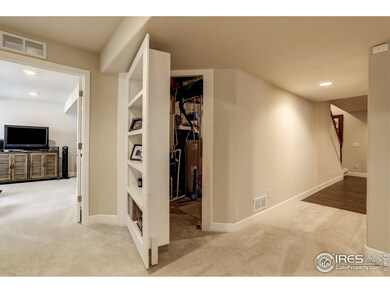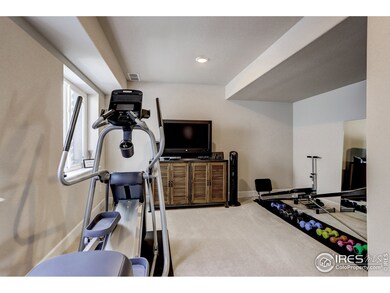
Highlights
- Spa
- City View
- Contemporary Architecture
- Red Hawk Elementary School Rated A-
- Open Floorplan
- Multiple Fireplaces
About This Home
As of December 2024Immaculate 4 bed, 4 bath home featuring a state of the art finished basement w/ personal sauna, hot tub and 3 head spa shower! This home boasts a large gourmet kitchen with granite island, 42" cabinets, double ovens, gas stove, walnut hardwood, and a walk-thru butler pantry into the formal dining room. Architectural accents include a bay window, arches & pillars while the nearby great room features a glass-tiled gas fireplace, ceiling fan and built in surround. A secluded study with french doors provides privacy. Upstairs, find a charming loft, master, 5 pc bath w jetted tub, TV & walk in closet. Down the hall are 3 additional bedrooms, all with ceiling fans, and another full bath with dual sinks. The finished basement boasts a game table area, wet bar and cabinets, theater room, utility room, flex space & aforementioned spa. Relax outside on the private covered patio surrounded with lush landscaping and gas hookup for grill.Store your cars and toys in the spacious 3-car tandem
Last Buyer's Agent
Non-IRES Agent
Non-IRES
Home Details
Home Type
- Single Family
Est. Annual Taxes
- $4,823
Year Built
- Built in 2007
Lot Details
- 6,133 Sq Ft Lot
- South Facing Home
- Southern Exposure
- Fenced
- Level Lot
- Sprinkler System
HOA Fees
- $52 Monthly HOA Fees
Parking
- 3 Car Attached Garage
- Tandem Parking
- Garage Door Opener
Home Design
- Contemporary Architecture
- Brick Veneer
- Slab Foundation
- Wood Frame Construction
- Concrete Roof
- Wood Siding
Interior Spaces
- 4,251 Sq Ft Home
- 2-Story Property
- Open Floorplan
- Wet Bar
- Bar Fridge
- Ceiling height of 9 feet or more
- Ceiling Fan
- Multiple Fireplaces
- Gas Fireplace
- Double Pane Windows
- Window Treatments
- Bay Window
- French Doors
- Family Room
- Dining Room
- Home Office
- City Views
- Finished Basement
- Basement Fills Entire Space Under The House
Kitchen
- Eat-In Kitchen
- <<doubleOvenToken>>
- <<microwave>>
- Dishwasher
- Kitchen Island
- Disposal
Flooring
- Wood
- Carpet
Bedrooms and Bathrooms
- 5 Bedrooms
- Spa Bath
Laundry
- Laundry on main level
- Dryer
- Washer
- Sink Near Laundry
Outdoor Features
- Spa
- Patio
- Exterior Lighting
Schools
- Red Hawk Elementary School
- Erie Middle School
- Erie High School
Utilities
- Humidity Control
- Forced Air Heating and Cooling System
- High Speed Internet
- Satellite Dish
- Cable TV Available
Listing and Financial Details
- Assessor Parcel Number R0507528
Community Details
Overview
- Association fees include common amenities, trash, management
- Built by Richmond
- Canyon Creek Subdivision
Recreation
- Hiking Trails
Ownership History
Purchase Details
Home Financials for this Owner
Home Financials are based on the most recent Mortgage that was taken out on this home.Purchase Details
Home Financials for this Owner
Home Financials are based on the most recent Mortgage that was taken out on this home.Purchase Details
Home Financials for this Owner
Home Financials are based on the most recent Mortgage that was taken out on this home.Purchase Details
Purchase Details
Home Financials for this Owner
Home Financials are based on the most recent Mortgage that was taken out on this home.Purchase Details
Home Financials for this Owner
Home Financials are based on the most recent Mortgage that was taken out on this home.Similar Homes in Erie, CO
Home Values in the Area
Average Home Value in this Area
Purchase History
| Date | Type | Sale Price | Title Company |
|---|---|---|---|
| Warranty Deed | $870,000 | Fitco | |
| Warranty Deed | $870,000 | Fitco | |
| Special Warranty Deed | $807,000 | None Listed On Document | |
| Warranty Deed | $624,900 | Guardian Title | |
| Warranty Deed | -- | None Available | |
| Warranty Deed | $425,000 | Guardian Title | |
| Warranty Deed | $427,000 | Guardian Title | |
| Special Warranty Deed | $372,000 | None Available |
Mortgage History
| Date | Status | Loan Amount | Loan Type |
|---|---|---|---|
| Open | $696,000 | New Conventional | |
| Closed | $696,000 | New Conventional | |
| Previous Owner | $645,600 | New Conventional | |
| Previous Owner | $437,430 | New Conventional | |
| Previous Owner | $368,000 | New Conventional | |
| Previous Owner | $384,300 | Adjustable Rate Mortgage/ARM | |
| Previous Owner | $368,000 | VA | |
| Previous Owner | $372,000 | VA |
Property History
| Date | Event | Price | Change | Sq Ft Price |
|---|---|---|---|---|
| 12/30/2024 12/30/24 | Sold | $870,000 | 0.0% | $192 / Sq Ft |
| 10/11/2024 10/11/24 | For Sale | $870,000 | +7.8% | $192 / Sq Ft |
| 07/29/2022 07/29/22 | Sold | $807,000 | +0.9% | $190 / Sq Ft |
| 07/03/2022 07/03/22 | Pending | -- | -- | -- |
| 06/29/2022 06/29/22 | For Sale | $800,000 | +28.0% | $188 / Sq Ft |
| 12/30/2020 12/30/20 | Off Market | $624,900 | -- | -- |
| 09/25/2020 09/25/20 | Sold | $624,900 | 0.0% | $147 / Sq Ft |
| 08/25/2020 08/25/20 | Pending | -- | -- | -- |
| 08/08/2020 08/08/20 | For Sale | $624,900 | +46.3% | $147 / Sq Ft |
| 01/28/2019 01/28/19 | Off Market | $427,000 | -- | -- |
| 07/31/2014 07/31/14 | Sold | $427,000 | +25.6% | $143 / Sq Ft |
| 07/01/2014 07/01/14 | Pending | -- | -- | -- |
| 06/20/2014 06/20/14 | For Sale | $340,000 | -- | $114 / Sq Ft |
Tax History Compared to Growth
Tax History
| Year | Tax Paid | Tax Assessment Tax Assessment Total Assessment is a certain percentage of the fair market value that is determined by local assessors to be the total taxable value of land and additions on the property. | Land | Improvement |
|---|---|---|---|---|
| 2025 | $5,717 | $54,888 | $10,094 | $44,794 |
| 2024 | $5,717 | $54,888 | $10,094 | $44,794 |
| 2023 | $5,653 | $49,915 | $13,467 | $40,133 |
| 2022 | $5,100 | $43,083 | $8,514 | $34,569 |
| 2021 | $5,190 | $44,323 | $8,759 | $35,564 |
| 2020 | $4,836 | $41,392 | $6,221 | $35,171 |
| 2019 | $4,823 | $41,392 | $6,221 | $35,171 |
| 2018 | $4,139 | $35,460 | $8,784 | $26,676 |
| 2017 | $3,951 | $39,203 | $9,711 | $29,492 |
| 2016 | $3,934 | $34,467 | $10,826 | $23,641 |
| 2015 | $3,775 | $27,502 | $8,040 | $19,462 |
| 2014 | $2,188 | $27,502 | $8,040 | $19,462 |
Agents Affiliated with this Home
-
Brie Fowler

Seller's Agent in 2024
Brie Fowler
The Agency - Boulder
(303) 882-8672
162 Total Sales
-
Stu Wright

Buyer's Agent in 2024
Stu Wright
WK Real Estate
(303) 888-1679
35 Total Sales
-
Bernadette Melton

Seller's Agent in 2022
Bernadette Melton
Compass - Denver
(303) 898-4864
68 Total Sales
-
Jera Brackman
J
Buyer's Agent in 2022
Jera Brackman
City Lights Realty
(330) 904-1285
7 Total Sales
-
Sarah Buch
S
Seller's Agent in 2020
Sarah Buch
Coldwell Banker Realty-N Metro
(303) 235-0400
14 Total Sales
-
N
Buyer's Agent in 2020
Non-IRES Agent
CO_IRES
Map
Source: IRES MLS
MLS Number: 920669
APN: 1465240-26-024
