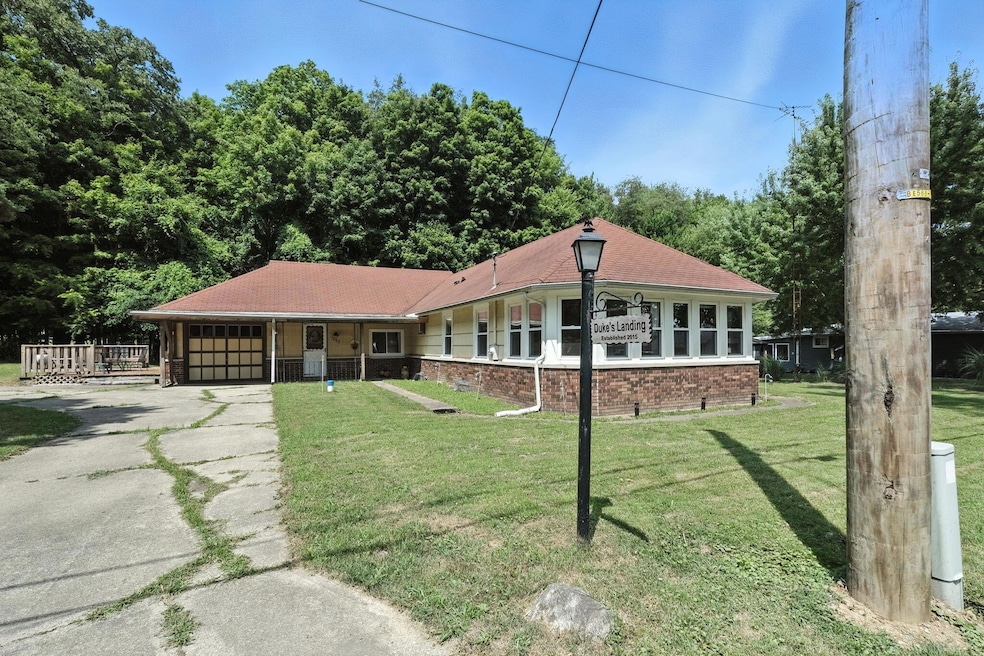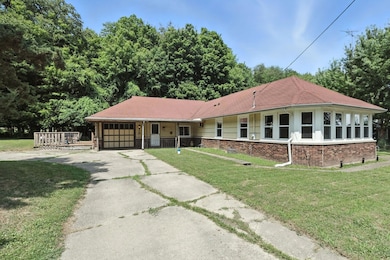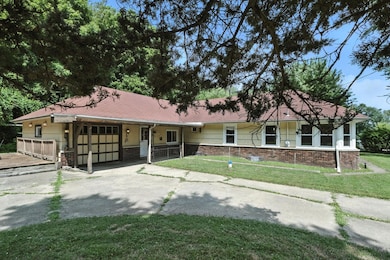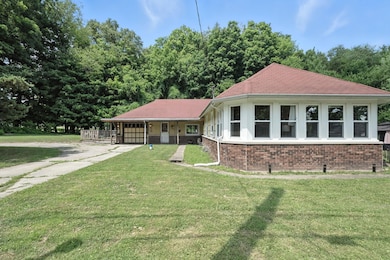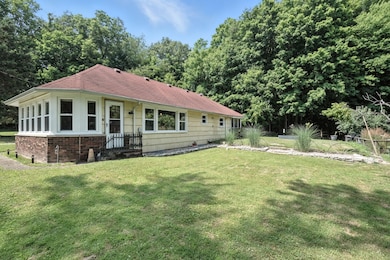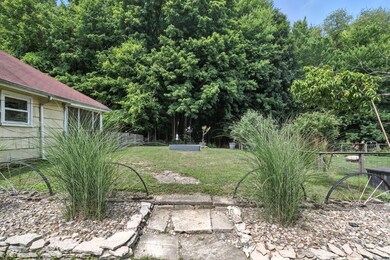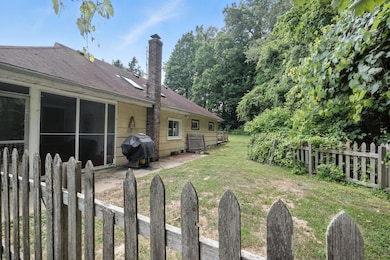
1293 Pearl St Buchanan, MI 49107
Estimated payment $1,821/month
Highlights
- Boat Ramp
- Water Access
- Wood Flooring
- Beach
- Deck
- Sun or Florida Room
About This Home
Welcome to this 3-bedroom, 1-bath home nestled in the desirable Clear Lake Woods Association. Enjoy access to Clear Lake, an all-sports lake including the beach area, perfect for boating, fishing, and summer fun!
This cozy home offers a great blend of charm and potential, with many updates already completed leaving just the finishing touches for you to make it your own. Inside, you'll find an open layout and comfortable living spaces, while outside features a spacious yard ideal for gardening, entertaining, or simply relaxing.
If you're looking for a weekend getaway, this home offers the lake lifestyle at an affordable price. Don't miss your chance to own in this sought-after community!
Home Details
Home Type
- Single Family
Est. Annual Taxes
- $3,231
Year Built
- Built in 1950
Lot Details
- 0.4 Acre Lot
- Lot Dimensions are 180x100
- The property's road front is unimproved
- Level Lot
HOA Fees
- $29 Monthly HOA Fees
Parking
- 1 Car Attached Garage
- Front Facing Garage
Home Design
- Brick Exterior Construction
- Slab Foundation
- Asphalt Roof
Interior Spaces
- 1,502 Sq Ft Home
- 1-Story Property
- Bar Fridge
- Skylights
- Replacement Windows
- Insulated Windows
- Sun or Florida Room
- Partial Basement
Kitchen
- Eat-In Kitchen
- Stove
- Range
- Microwave
Flooring
- Wood
- Carpet
- Ceramic Tile
Bedrooms and Bathrooms
- 3 Main Level Bedrooms
- 1 Full Bathroom
Laundry
- Laundry on main level
- Laundry in Kitchen
- Dryer
- Washer
Outdoor Features
- Water Access
- Deck
- Porch
Utilities
- Window Unit Cooling System
- Window Unit Heating System
- Baseboard Heating
- Well
- Septic System
Community Details
Recreation
- Boat Ramp
- Community Boat Launch
- Beach
- Community Playground
Map
Home Values in the Area
Average Home Value in this Area
Tax History
| Year | Tax Paid | Tax Assessment Tax Assessment Total Assessment is a certain percentage of the fair market value that is determined by local assessors to be the total taxable value of land and additions on the property. | Land | Improvement |
|---|---|---|---|---|
| 2025 | $3,231 | $148,300 | $0 | $0 |
| 2024 | $2,628 | $131,900 | $0 | $0 |
| 2023 | $2,524 | $86,500 | $0 | $0 |
| 2022 | $2,476 | $68,700 | $0 | $0 |
| 2021 | $3,229 | $69,900 | $16,200 | $53,700 |
| 2020 | $3,214 | $68,100 | $0 | $0 |
| 2019 | $3,160 | $59,500 | $16,200 | $43,300 |
| 2018 | $3,114 | $59,500 | $0 | $0 |
| 2017 | $3,083 | $58,700 | $0 | $0 |
| 2016 | $3,679 | $72,300 | $0 | $0 |
| 2015 | $2,166 | $75,800 | $0 | $0 |
| 2014 | $721 | $57,900 | $0 | $0 |
Property History
| Date | Event | Price | Change | Sq Ft Price |
|---|---|---|---|---|
| 07/16/2025 07/16/25 | For Sale | $275,000 | +155.8% | $183 / Sq Ft |
| 06/12/2015 06/12/15 | Sold | $107,500 | -6.4% | $72 / Sq Ft |
| 05/16/2015 05/16/15 | Pending | -- | -- | -- |
| 05/07/2015 05/07/15 | For Sale | $114,900 | -- | $76 / Sq Ft |
Purchase History
| Date | Type | Sale Price | Title Company |
|---|---|---|---|
| Warranty Deed | $107,500 | Multiple | |
| Deed | $52,000 | -- |
Mortgage History
| Date | Status | Loan Amount | Loan Type |
|---|---|---|---|
| Open | $107,000 | New Conventional | |
| Closed | $86,000 | New Conventional |
Similar Homes in Buchanan, MI
Source: Southwestern Michigan Association of REALTORS®
MLS Number: 25035048
APN: 11-06-1180-0459-01-4
- 15657 Lakeview Dr
- 15721 Lakeview Dr
- 16199 W Clear Lake Rd
- 15891 Lakeview Dr
- 15973 Walnut St
- 16035 Walnut St
- 0 E Clear Lake Rd
- 1936 E Clear Lake Rd
- 1862 E Elm Valley Rd
- 16802 Runyon Rd
- 16880 Wells Rd
- 9 Orchard Ln
- 6460 E Galien Buchanan Rd
- 620 W Warren Woods Rd
- 15326 Madron Lake Rd
- Lot 11 Broceus School Rd
- Lot 10 Broceus School Rd
- Lot 9 Broceus School Rd
- 15416 Broceus School Rd
- V/L Gardner Rd
- 14566 N Red Bud Trail Unit 9
- 303 N Lincoln Ave Unit 2
- 9766 Rose Hill Rd
- 1721 Bond St
- 516 Cedar St Unit 1
- 1819 N 5th St
- 9115 N Main St
- 305 W Locust St
- 2701 Appaloosa Ln
- 508 Filbert St
- 220 Chapman Rd
- 2609 Bow Ct
- 52189 Scott St
- 4315 Wimbleton Ct
- 4000 Braemore Ave
- 1110 Roosevelt St
- 1026 W Rose St
- 1643 Riverside Dr
- 4317 Southview Ln
- 18011 Cleveland Rd
