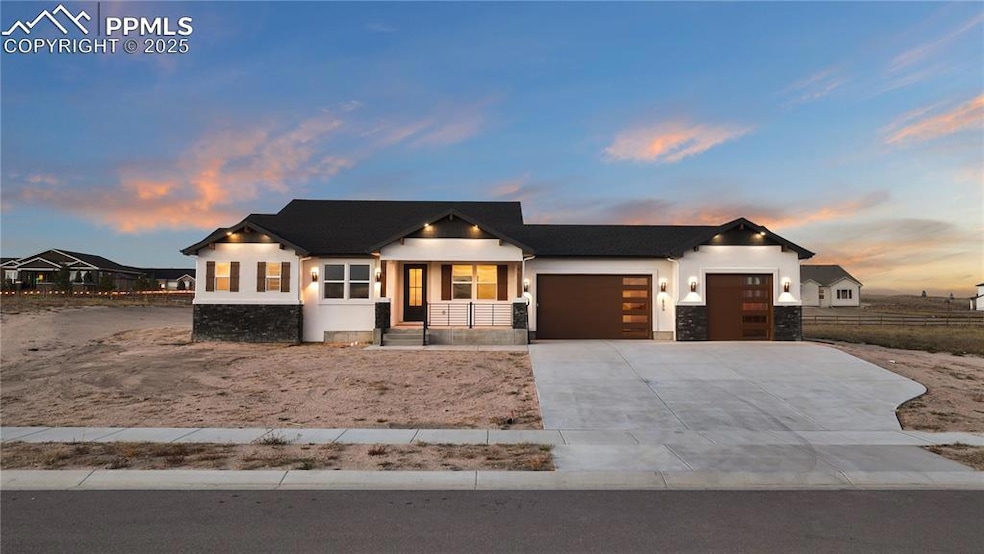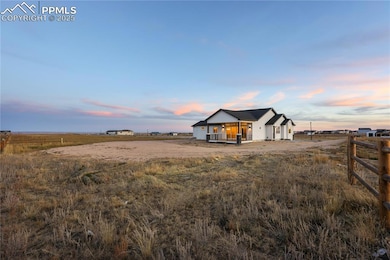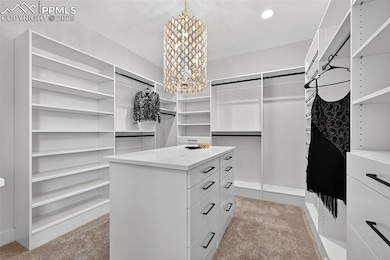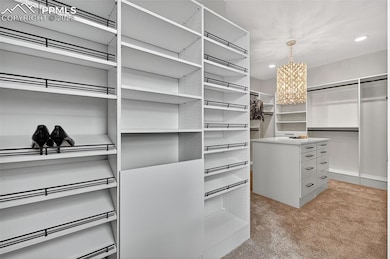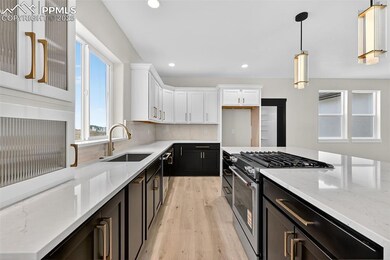12936 Sunrise Ridge Dr Peyton, CO 80831
Falcon NeighborhoodEstimated payment $6,037/month
Highlights
- Golf Course Community
- New Construction
- Mountain View
- Fitness Center
- 0.53 Acre Lot
- Clubhouse
About This Home
"The Haven," a custom home where thoughtful design meets practical, comfortable living and Pikes Peak views. Welcome Home.
Set on a 1/2-acre lot, this home offers stunning curb appeal, featuring a beautiful blend of stucco, stone, and wood beams, complemented by a large, welcoming front porch. The kitchen truly serves as the heart of the home, showcasing gold quartz countertops, a striking waterfall quartz island, stainless steel appliances, Ebony and Ivory cabinetry with Merced-Gold Champagne pulls, and a gorgeous quartz backsplash. For storage and convenience, the large walk-in pantry includes a built-in microwave and a second oven—perfect for entertaining or daily organization.
The great room is designed for relaxation and gathering, centered around a custom 60" linear stone fireplace that extends floor-to-ceiling. An impressive 16-foot sliding door opens onto the covered deck, which features built-in retractable TV mounts for outdoor entertaining.
The primary suite achieves a perfect blend of custom luxury and practical comfort, offering 2 walk-in closets, a retractable ceiling TV mount, a heated bathroom floor, a freestanding tub, and an oversized walk-in shower. WAIT until you see the custom walk-in closet it's truly spectacular, featuring a chandelier, makeup vanity, and full-length mirror. In the primary suite, a side door provides direct access to a dedicated hot tub pad. Finishing the main level is an office/bedroom and a laundry room with a sink, drop bench and a Dutch door.
The finished basement offers flexibility and space, including a guest suite with a private bath, 2 additional bedrooms, a full bath, and a spacious rec room with surround sound, ideal for movie nights or game days. A finished secret room provides the perfect secluded space for a home gym, organized storage, plus a cold storage room. Meridian Ranch’s amenities include a fitness center, with a 2nd on the way, indoor and outdoor pools, parks, trails, sport courts, and a dog park
Listing Agent
Falcon Peyton Homes Brokerage Phone: (719) 663-1563 Listed on: 11/13/2025

Home Details
Home Type
- Single Family
Est. Annual Taxes
- $3,163
Year Built
- Built in 2025 | New Construction
Lot Details
- 0.53 Acre Lot
- No Landscaping
HOA Fees
- $8 Monthly HOA Fees
Parking
- 3 Car Attached Garage
- Garage Door Opener
- Driveway
Home Design
- Ranch Style House
- Shingle Roof
- Stone Siding
- Stucco
Interior Spaces
- 4,058 Sq Ft Home
- Vaulted Ceiling
- Ceiling Fan
- Gas Fireplace
- Great Room
- Mountain Views
- Basement Fills Entire Space Under The House
- Laundry Room
Kitchen
- Walk-In Pantry
- Double Oven
- Plumbed For Gas In Kitchen
- Microwave
- Dishwasher
Flooring
- Carpet
- Ceramic Tile
- Luxury Vinyl Tile
Bedrooms and Bathrooms
- 5 Bedrooms
- Freestanding Bathtub
Location
- Property is near a park
- Property is near schools
- Property is near shops
Utilities
- Forced Air Heating and Cooling System
- 220 Volts in Kitchen
Additional Features
- Remote Devices
- Covered Patio or Porch
Community Details
Overview
- Association fees include sewer, water, see show/agent remarks, covenant enforcement
- Built by Hi-point Home Builders
- The Haven
Amenities
- Shops
- Clubhouse
- Community Dining Room
Recreation
- Golf Course Community
- Community Playground
- Fitness Center
- Community Pool
- Park
- Dog Park
- Hiking Trails
- Trails
Map
Home Values in the Area
Average Home Value in this Area
Tax History
| Year | Tax Paid | Tax Assessment Tax Assessment Total Assessment is a certain percentage of the fair market value that is determined by local assessors to be the total taxable value of land and additions on the property. | Land | Improvement |
|---|---|---|---|---|
| 2025 | $3,163 | $32,010 | -- | -- |
| 2024 | $742 | $25,640 | $25,640 | -- |
| 2023 | $742 | $25,640 | $25,640 | -- |
| 2022 | $248 | $2,050 | $2,050 | -- |
Property History
| Date | Event | Price | List to Sale | Price per Sq Ft |
|---|---|---|---|---|
| 11/13/2025 11/13/25 | For Sale | $1,095,974 | -- | $270 / Sq Ft |
Purchase History
| Date | Type | Sale Price | Title Company |
|---|---|---|---|
| Special Warranty Deed | $162,750 | Htc | |
| Special Warranty Deed | $162,750 | Htc |
Mortgage History
| Date | Status | Loan Amount | Loan Type |
|---|---|---|---|
| Open | $791,517 | Construction | |
| Closed | $791,517 | Construction |
Source: Pikes Peak REALTOR® Services
MLS Number: 5862600
APN: 42202-07-018
- 12955 Sunrise Ridge Dr
- 13059 Highland Crest Dr
- 13062 Crescent Creek Dr
- 11333 Sage Mesa Way
- 10844 Evening Creek Dr
- The Palazzo Plan at Rolling Hills Ranch - Meridian Ranch
- The Bellevue Plan at Rolling Hills Ranch - Meridian Ranch
- The Ponderosa Plan at Rolling Hills Ranch - Meridian Ranch
- The Paradiso Plan at Rolling Hills Ranch - Meridian Ranch
- The Capri Plan at Rolling Hills Ranch - Meridian Ranch
- The Spruce Plan at Rolling Hills Ranch - Meridian Ranch
- The Evergreen Plan at Rolling Hills Ranch - Meridian Ranch
- The Bellamonte Plan at Rolling Hills Ranch - Meridian Ranch
- The Monaco Plan at Rolling Hills Ranch - Meridian Ranch
- The Juniper Plan at Rolling Hills Ranch - Meridian Ranch
- The Lugano Plan at Rolling Hills Ranch - Meridian Ranch
- The Santorini Plan at Rolling Hills Ranch - Meridian Ranch
- The Sequoia Plan at Rolling Hills Ranch - Meridian Ranch
- The Douglas Plan at Rolling Hills Ranch - Meridian Ranch
- The Milano Plan at Rolling Hills Ranch - Meridian Ranch
- 13503 Arriba Dr
- 13513 Arriba Dr
- 13523 Arriba Dr
- 13504 Nederland Dr
- 13533 Arriba Dr
- 13514 Nederland Dr
- 13543 Arriba Dr
- 13524 Nederland Dr
- 13534 Nederland Dr
- 10523 Summer Ridge Dr
- 10465 Mount Columbia Dr
- 13534 Park Gate Dr
- 10201 Boulder Ridge Dr
- 12659 Enclave Scenic Dr
- 9744 Picket Fence Way
- 9792 Fairway Glen Dr
- 9679 Rainbow Bridge Dr
- 9743 Beryl Dr
- 11395 Calgary Rd
- 8095 Oliver Rd
