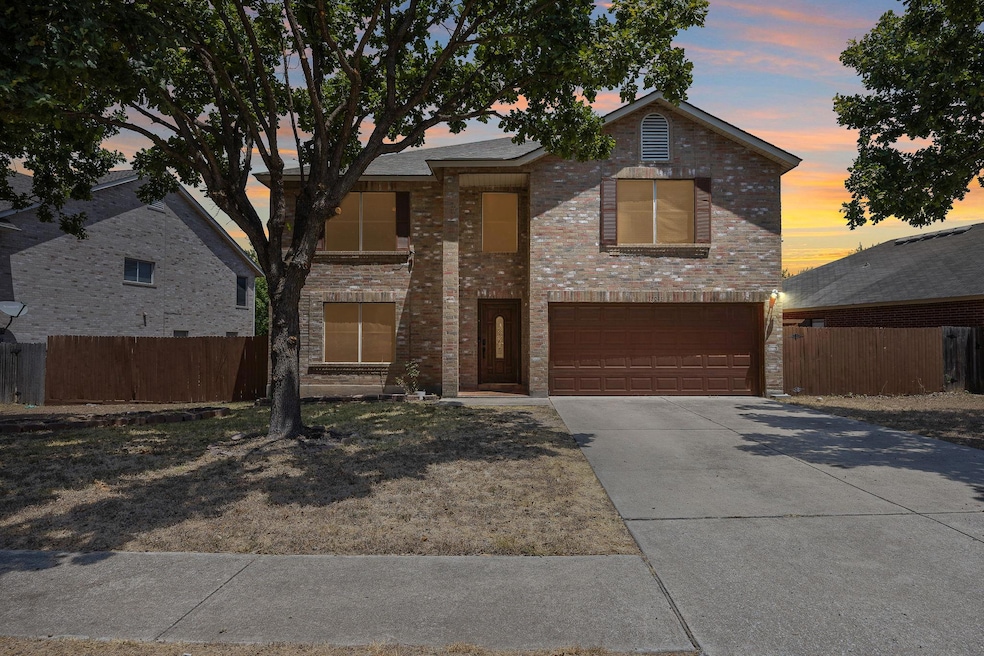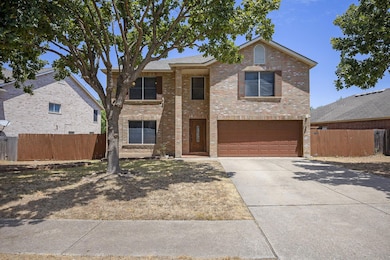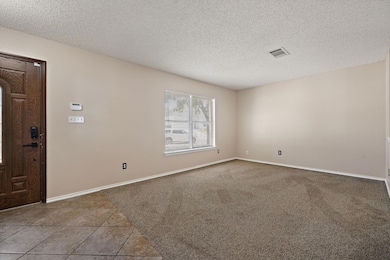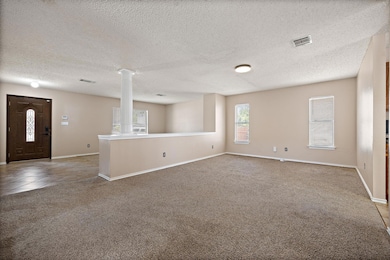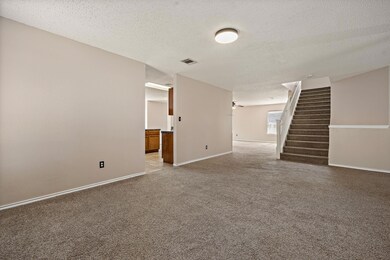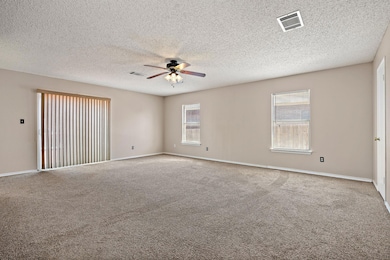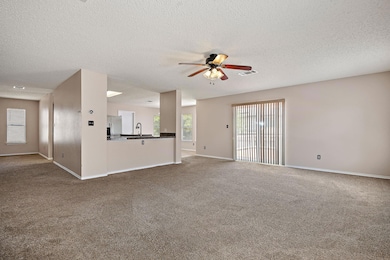12943 Dionysus Dr Austin, TX 78753
Harris Ridge NeighborhoodHighlights
- Deck
- High Ceiling
- Multiple Living Areas
- Wooded Lot
- Granite Countertops
- Walk-In Closet
About This Home
Welcome to 12943 Dionysus Dr, a spacious and inviting home located in Austin, TX 78753. This lease offers a generous 3302 sq. ft. of living space, featuring 4 bedrooms and 2.5 bathrooms. Conveniently situated in a prime location, this property is in close proximity to major employers such as Dell, GM, and Samsung. Additionally, it is only a short drive away from North Medical Center, Apple, IH 35, Mopac, and the tollway, ensuring easy access to essential amenities and transportation routes. The interior of the home has been freshly painted, creating a clean atmosphere. Inside, you'll find a spacious living room, a game room, dining area, and providing ample space for relaxation and entertainment. The kitchen seamlessly connects to the family room and boasts an oversized pantry, offering plenty of storage options. The master bedroom is truly impressive, featuring a large walk-in closet and providing a comfortable retreat. The secondary rooms are also of good size, accommodating the needs of residents and guests alike. Outside, you'll discover a delightful wooden patio and a spacious backyard, perfect for enjoying the outdoors and hosting gatherings. If you're seeking a lease that combines comfort, convenience, and ample space, look no further than 12943 Dionysus Dr.
Listing Agent
Coldwell Banker Realty Brokerage Phone: (512) 228-4296 License #0686572 Listed on: 07/11/2025

Home Details
Home Type
- Single Family
Est. Annual Taxes
- $11,309
Year Built
- Built in 2000
Lot Details
- 8,181 Sq Ft Lot
- South Facing Home
- Wood Fence
- Back Yard Fenced
- Wooded Lot
Parking
- 2 Car Garage
- Garage Door Opener
Home Design
- Slab Foundation
- Shingle Roof
- Composition Roof
- Masonry Siding
Interior Spaces
- 3,302 Sq Ft Home
- 2-Story Property
- High Ceiling
- Multiple Living Areas
- Dining Area
- Washer and Dryer
Kitchen
- Free-Standing Gas Range
- <<microwave>>
- Dishwasher
- Granite Countertops
- Disposal
Flooring
- Carpet
- Vinyl
Bedrooms and Bathrooms
- 4 Bedrooms
- Walk-In Closet
Outdoor Features
- Deck
Schools
- Dessau Elementary And Middle School
- Pflugerville High School
Utilities
- Central Heating and Cooling System
- Natural Gas Connected
- ENERGY STAR Qualified Water Heater
Listing and Financial Details
- Security Deposit $2,995
- Tenant pays for all utilities
- The owner pays for association fees, taxes
- Negotiable Lease Term
- $60 Application Fee
- Assessor Parcel Number 02583014020000
- Tax Block B
Community Details
Overview
- Property has a Home Owners Association
- Harris Ridge Ph 03 Sec 03 Subdivision
Pet Policy
- Pet Deposit $300
- Dogs and Cats Allowed
Map
Source: Unlock MLS (Austin Board of REALTORS®)
MLS Number: 2103006
APN: 461153
- 1109 Minerva St
- 1222 Minerva St
- 13106 Bennington Ln
- 13113 Bennington Ln
- 13008 Kenswick Dr
- 13214 Bennington Ln
- 12804 Blaine Rd
- 13004 Kenswick Dr
- 1202 Haverford Dr
- 1101 E Parmer Ln Unit 305
- 1101 E Parmer Ln Unit 217
- 1618 Weatherford Dr
- 1405 Ambler Dr
- 12729 Serafy Ct
- 1413 Berlin Ln
- 1314 Ambler Dr
- 508 E Howard Ln Unit 447
- 1512 Berlin Ln
- 12705 Bransford Cove
- 12609 Knowell Dr
- 12931 Heyerdahl
- 12800 Harrisglen Dr
- 1222 Minerva St
- 1101 E Parmer Ln Unit 217
- 1101 E Parmer Ln Unit 115
- 1200 E Parmer Ln
- 12733 Serafy Ct
- 1314 Ambler Dr
- 12708 Collindale Cove
- 1425 Berlin Ln
- 1501 E Howard Ln
- 12501 Tech Ridge Blvd
- 12604 Linford Dr
- 12330 Shropshire Blvd
- 13708 Zuhause Dr
- 1609 Arial Dr
- 13705 Lothian Dr
- 13527 Harrisglenn Dr
- 1500 E Parmer Ln
- 13301 Dessau Rd Unit 10306.1405597
